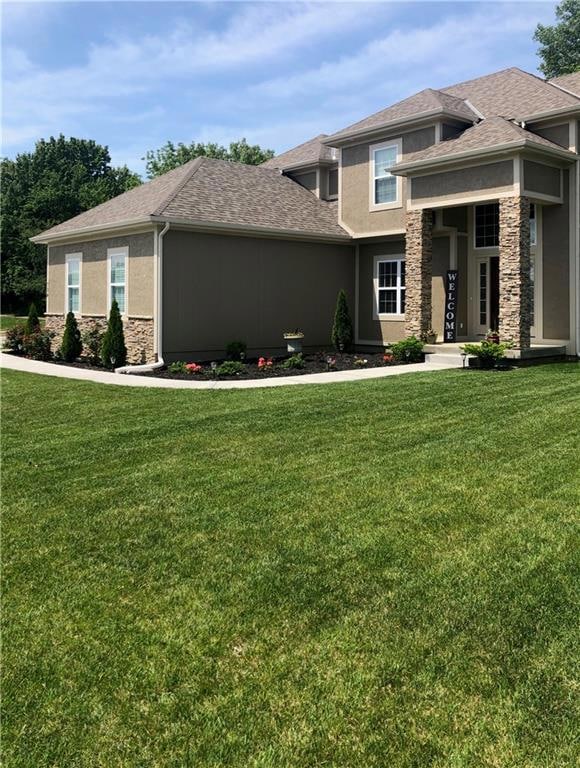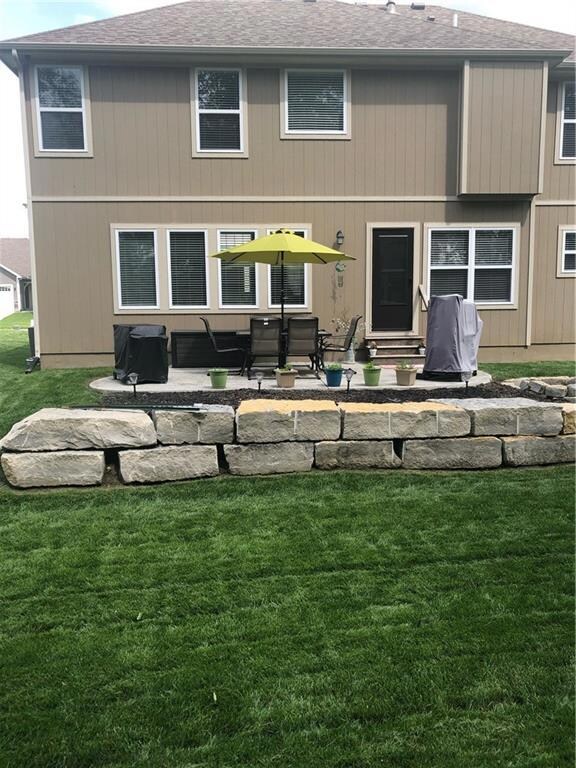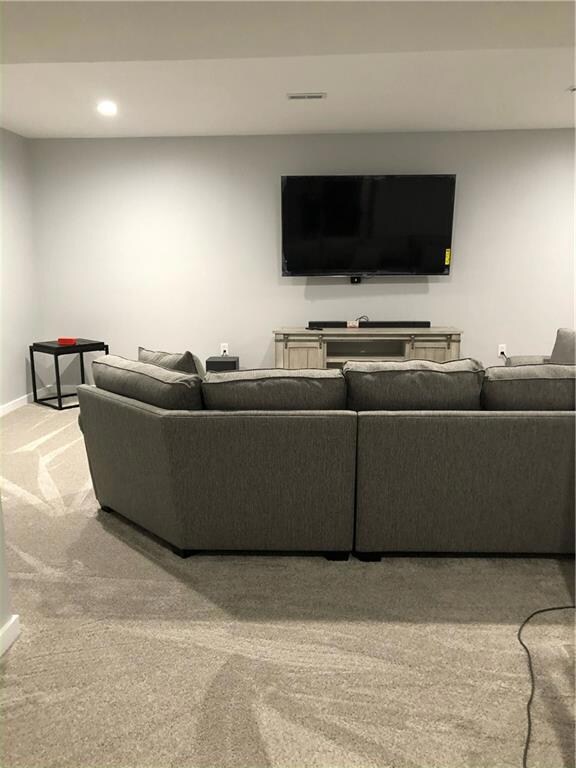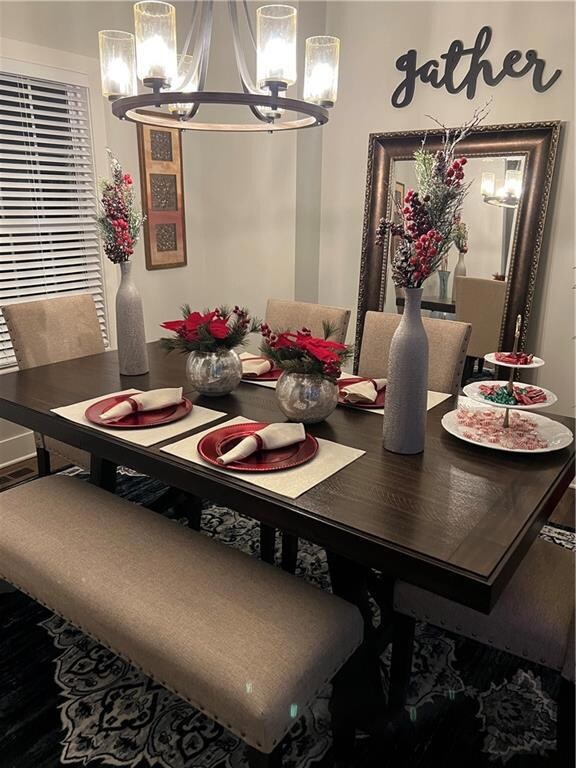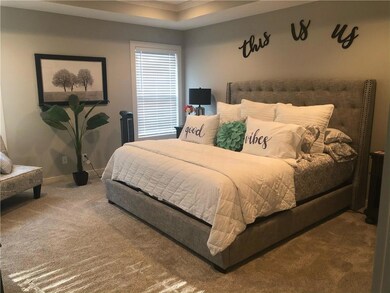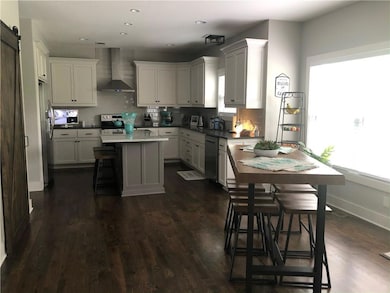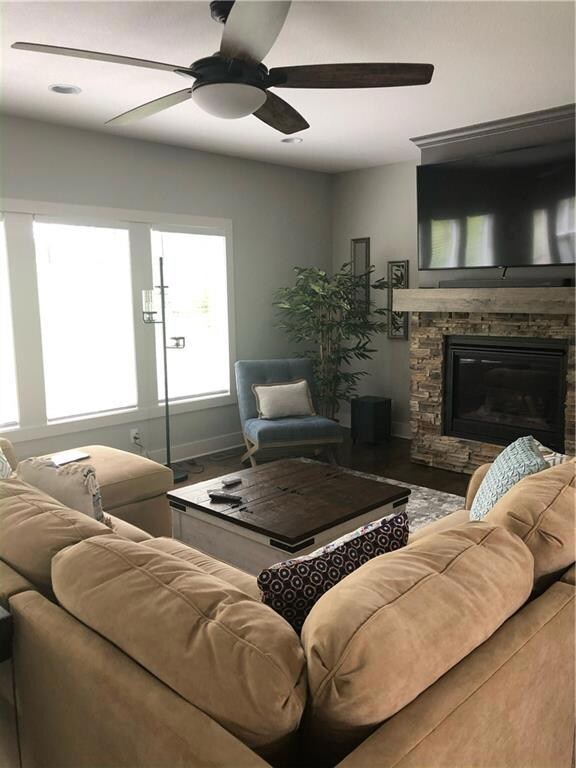
704 155th Terrace Basehor, KS 66007
Highlights
- Custom Closet System
- Pond
- Wood Flooring
- Glenwood Ridge Elementary School Rated A
- Traditional Architecture
- Home Office
About This Home
As of August 2023NEW PRICE MOTIVATED SELLER BRING ALL OFFERS This is priced to sell What a beautiful view Pond, large trees, open space. Access to walking path. This house has many upgrades Quartz Kitchen Counters with stainless sink and stained soft closure cabinets. Large pantry with barn door. Great open floor plan on the main floor. Formal Dining with built in cabinet area. Great room has stone fireplace with wrap around mantel with built in shelving for electronic hook ups. Great natural light with many windows. laundry main floor and 2 level of master bedroom area Master bedroom has a beautiful freestanding tub, walk in closet, ceramic tile real time security system cat 5 cable pre-wired.exterior features 50 year Owens Corning Roof with Ice and water shield Barrier, Foam and Caulk Air Seal Package. Extra insulation in garage walls and ceiling
Last Agent to Sell the Property
ReeceNichols -Johnson County W License #SP00217967 Listed on: 04/30/2023

Home Details
Home Type
- Single Family
Est. Annual Taxes
- $7,573
Lot Details
- 10,887 Sq Ft Lot
- Side Green Space
- Many Trees
HOA Fees
- $23 Monthly HOA Fees
Parking
- 3 Car Attached Garage
- Side Facing Garage
- Garage Door Opener
Home Design
- Traditional Architecture
- Composition Roof
- Wood Siding
- Stucco
Interior Spaces
- 2-Story Property
- Entryway
- Family Room
- Living Room with Fireplace
- Formal Dining Room
- Home Office
- Home Security System
Kitchen
- Eat-In Kitchen
- <<builtInOvenToken>>
- Dishwasher
Flooring
- Wood
- Carpet
Bedrooms and Bathrooms
- 4 Bedrooms
- Custom Closet System
Laundry
- Laundry Room
- Laundry on main level
Finished Basement
- Sump Pump
- Laundry in Basement
Outdoor Features
- Pond
Schools
- Basehor Elementary School
- Basehor-Linwood High School
Utilities
- Central Air
- Heating System Uses Natural Gas
Community Details
- Pinehurst Estate Pobox27 Basehor Ks66007 Association
- Pinehurst Estates Subdivision
Listing and Financial Details
- Assessor Parcel Number 181-11-0-00-00-195.00-0
- $0 special tax assessment
Ownership History
Purchase Details
Home Financials for this Owner
Home Financials are based on the most recent Mortgage that was taken out on this home.Purchase Details
Home Financials for this Owner
Home Financials are based on the most recent Mortgage that was taken out on this home.Purchase Details
Home Financials for this Owner
Home Financials are based on the most recent Mortgage that was taken out on this home.Similar Homes in Basehor, KS
Home Values in the Area
Average Home Value in this Area
Purchase History
| Date | Type | Sale Price | Title Company |
|---|---|---|---|
| Warranty Deed | -- | Kansas City Title | |
| Grant Deed | $427,737 | Security First Title | |
| Grant Deed | $307,875 | Thomson Affinity Title |
Mortgage History
| Date | Status | Loan Amount | Loan Type |
|---|---|---|---|
| Open | $145,773 | VA | |
| Previous Owner | $342,190 | New Conventional | |
| Previous Owner | $342,190 | Construction | |
| Previous Owner | $27,000 | New Conventional | |
| Previous Owner | $246,300 | New Conventional |
Property History
| Date | Event | Price | Change | Sq Ft Price |
|---|---|---|---|---|
| 08/25/2023 08/25/23 | Sold | -- | -- | -- |
| 07/21/2023 07/21/23 | Pending | -- | -- | -- |
| 05/09/2023 05/09/23 | Price Changed | $500,000 | -2.0% | $146 / Sq Ft |
| 04/30/2023 04/30/23 | For Sale | $510,000 | +41.7% | $149 / Sq Ft |
| 03/20/2020 03/20/20 | Sold | -- | -- | -- |
| 02/21/2020 02/21/20 | Pending | -- | -- | -- |
| 11/25/2019 11/25/19 | Price Changed | $359,900 | 0.0% | $150 / Sq Ft |
| 11/15/2019 11/15/19 | For Sale | $359,950 | 0.0% | $150 / Sq Ft |
| 10/23/2019 10/23/19 | Pending | -- | -- | -- |
| 09/07/2019 09/07/19 | Price Changed | $359,950 | -2.7% | $150 / Sq Ft |
| 05/22/2019 05/22/19 | For Sale | $369,900 | -- | $154 / Sq Ft |
Tax History Compared to Growth
Tax History
| Year | Tax Paid | Tax Assessment Tax Assessment Total Assessment is a certain percentage of the fair market value that is determined by local assessors to be the total taxable value of land and additions on the property. | Land | Improvement |
|---|---|---|---|---|
| 2023 | $8,109 | $53,304 | $6,560 | $46,744 |
| 2022 | -- | $47,497 | $5,865 | $41,632 |
| 2021 | $0 | $43,494 | $5,799 | $37,695 |
| 2020 | $6,668 | $40,572 | $5,799 | $34,773 |
| 2019 | $6,603 | $40,572 | $5,799 | $34,773 |
| 2018 | $1,572 | $5,576 | $5,576 | $0 |
| 2017 | $1,488 | $4,972 | $4,972 | $0 |
| 2016 | $1,484 | $4,972 | $4,972 | $0 |
| 2015 | -- | $3,360 | $3,360 | $0 |
| 2014 | -- | $3,360 | $3,360 | $0 |
Agents Affiliated with this Home
-
Linda Duncan
L
Seller's Agent in 2023
Linda Duncan
ReeceNichols -Johnson County W
(816) 807-8345
2 in this area
14 Total Sales
-
Stephanie Duston
S
Buyer's Agent in 2023
Stephanie Duston
EXP Realty LLC
(816) 890-2944
1 Total Sale
-
Debbie Breuer

Seller's Agent in 2020
Debbie Breuer
Compass Realty Group
(913) 486-8345
30 in this area
60 Total Sales
-
Susan Inich

Buyer's Agent in 2020
Susan Inich
Weichert, Realtors Welch & Com
(913) 226-9635
135 in this area
167 Total Sales
Map
Source: Heartland MLS
MLS Number: 2432743
APN: 181-11-0-00-00-195.00-0
- 801 155th Terrace
- 18363 155th St
- 15733 Pine Cir
- 00000 N 158th St
- 0 158th St
- 15471 Cedar Ln
- 18180 153rd St
- 15248 Bradfort Ct
- 18125 Cypress Bend
- 15526 Evans Rd
- 0000 Knight Rd
- 15059 Briarwood Dr
- 15411 Evans Rd
- 15595 Sheridan Ct
- 15601 Sheridan Ct
- 15619 Sheridan Ct
- 15610 Sheridan Ct
- 15614 Sheridan Ct
- 15630 Sheridan Ct
- 15501 Lake Side Dr
