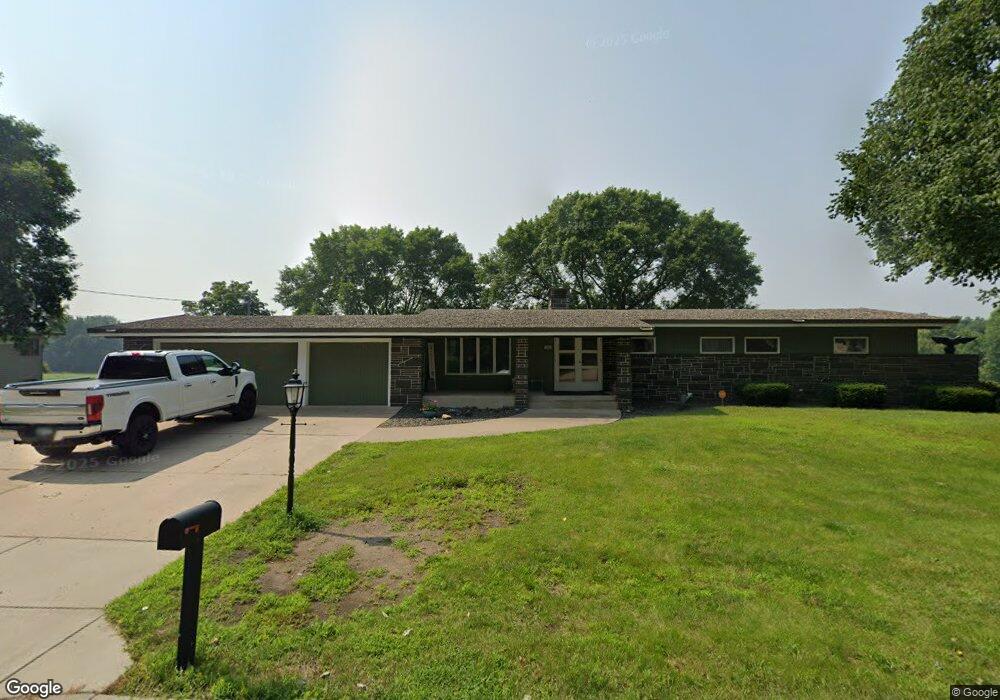704 4th St N Cold Spring, MN 56320
Estimated Value: $412,000 - $507,000
5
Beds
4
Baths
4,191
Sq Ft
$112/Sq Ft
Est. Value
About This Home
This home is located at 704 4th St N, Cold Spring, MN 56320 and is currently estimated at $470,274, approximately $112 per square foot. 704 4th St N is a home located in Stearns County with nearby schools including Rocori Senior High School, Dei Spring Academy, and St. Boniface School.
Ownership History
Date
Name
Owned For
Owner Type
Purchase Details
Closed on
Oct 29, 2021
Sold by
Delphine B Stein T B and Delphine Stein
Bought by
Boese Matthew and Boese Natalie
Current Estimated Value
Create a Home Valuation Report for This Property
The Home Valuation Report is an in-depth analysis detailing your home's value as well as a comparison with similar homes in the area
Home Values in the Area
Average Home Value in this Area
Purchase History
| Date | Buyer | Sale Price | Title Company |
|---|---|---|---|
| Boese Matthew | $432,500 | None Available |
Source: Public Records
Tax History
| Year | Tax Paid | Tax Assessment Tax Assessment Total Assessment is a certain percentage of the fair market value that is determined by local assessors to be the total taxable value of land and additions on the property. | Land | Improvement |
|---|---|---|---|---|
| 2025 | $4,898 | $412,300 | $48,900 | $363,400 |
| 2024 | $4,898 | $399,200 | $48,900 | $350,300 |
| 2023 | $4,126 | $384,200 | $48,900 | $335,300 |
| 2022 | $3,434 | $262,900 | $40,400 | $222,500 |
| 2021 | $3,748 | $262,900 | $40,400 | $222,500 |
| 2020 | $4,838 | $271,700 | $42,700 | $229,000 |
| 2019 | $4,718 | $252,300 | $35,000 | $217,300 |
| 2018 | $4,144 | $200,500 | $30,000 | $170,500 |
| 2017 | $4,212 | $198,500 | $30,000 | $168,500 |
| 2016 | $4,110 | $0 | $0 | $0 |
| 2015 | $4,010 | $0 | $0 | $0 |
| 2014 | -- | $0 | $0 | $0 |
Source: Public Records
Map
Nearby Homes
Your Personal Tour Guide
Ask me questions while you tour the home.
