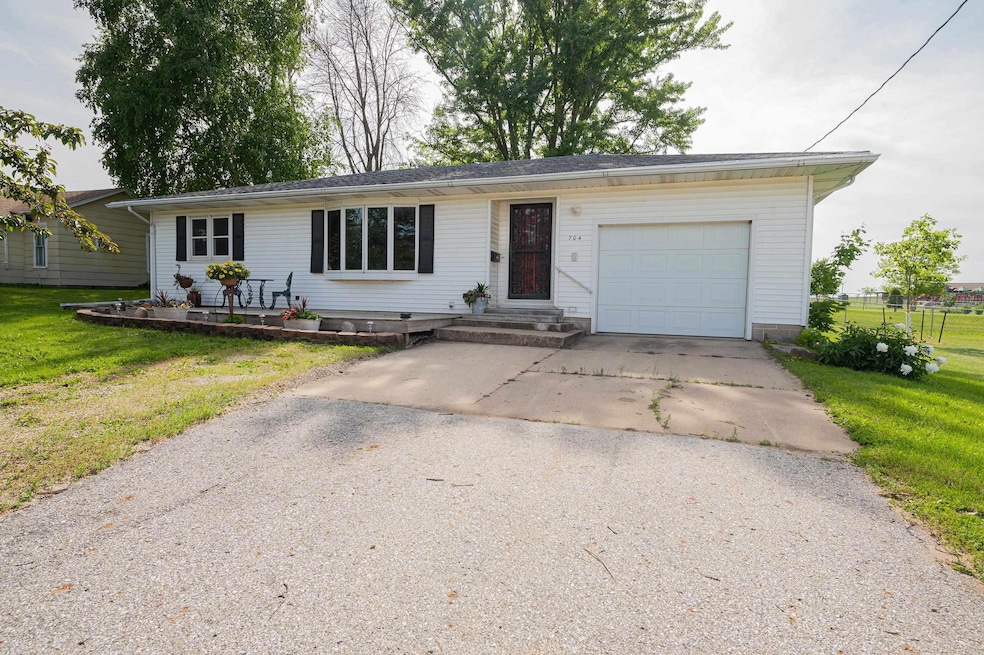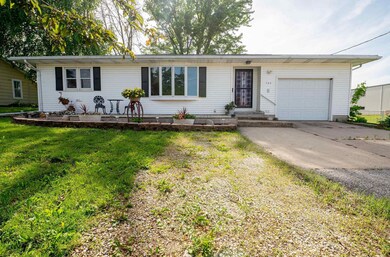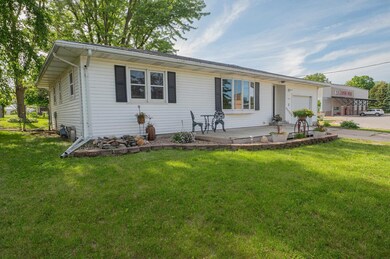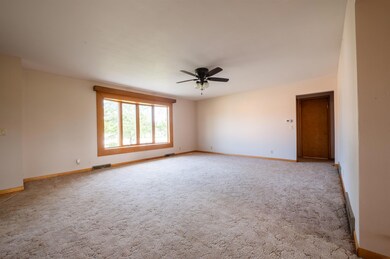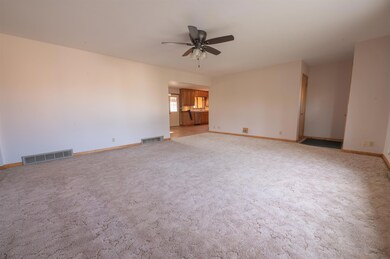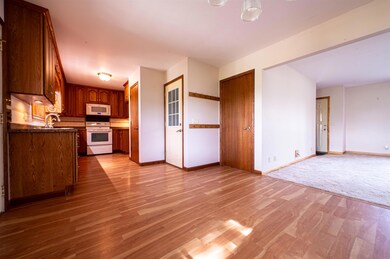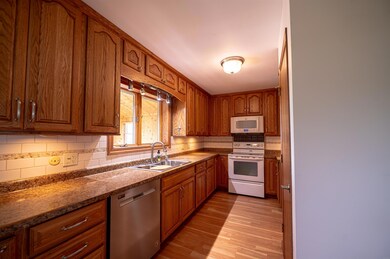
704 Andrews St Nashua, IA 50658
Highlights
- Spa
- Family Room with Fireplace
- 1 Car Attached Garage
- Deck
- Porch
- Landscaped
About This Home
As of August 2024Don't miss your chance to see this one-story home. Conveniently located right across from the school. This home features 3 bedrooms and 1 bathroom on the main floor. Off the kitchen is a beautiful 4 seasons room with a hot tub and gas fireplace! In the basement, you will find a family room, unfinished 4th bedroom, and a 3/4 bath. Attached is a one-stall garage and a fenced-in yard. Call for a showing today!!
Last Agent to Sell the Property
Cedar Valley Property Solutions-Charles City License #S70870000 Listed on: 06/12/2024
Home Details
Home Type
- Single Family
Est. Annual Taxes
- $2,020
Year Built
- Built in 1963
Lot Details
- 8,712 Sq Ft Lot
- Lot Dimensions are 66.00 x 132.00
- Fenced
- Landscaped
Parking
- 1 Car Attached Garage
Home Design
- Asphalt Roof
- Vinyl Siding
Interior Spaces
- 2,017 Sq Ft Home
- Ceiling Fan
- Multiple Fireplaces
- Gas Fireplace
- Family Room with Fireplace
- Partially Finished Basement
Kitchen
- Free-Standing Range
- Built-In Microwave
- Dishwasher
- Disposal
Bedrooms and Bathrooms
- 4 Bedrooms
Laundry
- Laundry on lower level
- Dryer
- Washer
Outdoor Features
- Spa
- Deck
- Porch
Schools
- Nashua / Plainfield Elementary And Middle School
- Nashua / Plainfield High School
Utilities
- Forced Air Heating and Cooling System
- Heating System Uses Gas
- Gas Water Heater
Listing and Financial Details
- Assessor Parcel Number 191319201014
Ownership History
Purchase Details
Home Financials for this Owner
Home Financials are based on the most recent Mortgage that was taken out on this home.Purchase Details
Home Financials for this Owner
Home Financials are based on the most recent Mortgage that was taken out on this home.Purchase Details
Similar Homes in Nashua, IA
Home Values in the Area
Average Home Value in this Area
Purchase History
| Date | Type | Sale Price | Title Company |
|---|---|---|---|
| Warranty Deed | $160,000 | Title Sevices Corporation | |
| Warranty Deed | $85,000 | -- | |
| Legal Action Court Order | -- | None Available |
Mortgage History
| Date | Status | Loan Amount | Loan Type |
|---|---|---|---|
| Previous Owner | $152,000 | New Conventional | |
| Previous Owner | $0 | New Conventional |
Property History
| Date | Event | Price | Change | Sq Ft Price |
|---|---|---|---|---|
| 08/02/2024 08/02/24 | Sold | $160,000 | +0.1% | $79 / Sq Ft |
| 06/21/2024 06/21/24 | Pending | -- | -- | -- |
| 06/12/2024 06/12/24 | For Sale | $159,900 | -- | $79 / Sq Ft |
Tax History Compared to Growth
Tax History
| Year | Tax Paid | Tax Assessment Tax Assessment Total Assessment is a certain percentage of the fair market value that is determined by local assessors to be the total taxable value of land and additions on the property. | Land | Improvement |
|---|---|---|---|---|
| 2024 | $2,210 | $136,100 | $9,900 | $126,200 |
| 2023 | $2,210 | $136,100 | $9,900 | $126,200 |
| 2022 | $2,006 | $107,500 | $6,600 | $100,900 |
| 2021 | $2,006 | $107,500 | $6,600 | $100,900 |
| 2020 | $1,658 | $104,000 | $6,600 | $97,400 |
| 2019 | $1,480 | $93,000 | $0 | $0 |
| 2018 | $1,480 | $93,000 | $0 | $0 |
| 2017 | $1,558 | $90,600 | $0 | $0 |
| 2016 | $1,534 | $90,600 | $0 | $0 |
| 2015 | $1,528 | $90,600 | $0 | $0 |
| 2014 | $1,516 | $90,800 | $0 | $0 |
Agents Affiliated with this Home
-
Nasvy Cibrian Pena
N
Seller's Agent in 2024
Nasvy Cibrian Pena
Cedar Valley Property Solutions-Charles City
(515) 509-4910
13 Total Sales
-
Tessa Barnes
T
Buyer's Agent in 2024
Tessa Barnes
Barnes Real Estate
(515) 537-3183
3 Total Sales
Map
Source: Northeast Iowa Regional Board of REALTORS®
MLS Number: NBR20242466
APN: 19-13-19-2-01-014
- 516 Brasher St
- 302 Andrews St
- 301 Andrews St
- 302 Woodbridge St
- 421 Cedar St
- 000 Harbor Ridge Subdivision
- 309 Brasher St
- 101 Andrews St
- 206 Sunset Cir
- 40 Bayou Dr
- 409 Mill St
- 2636 Scenic Ln
- Lot 2 Harbor Ridge Third Addition
- Lot 18 Harbor Ridge
- Lot 17 Harbor Ridge
- Lot 19 Harbor Ridge
- Lot 16 Harbor Ridge
- Lot 21 Harbor Ridge
- Lot 15 Harbor Ridge
- +/- 20 Acres Harbor Ridge
