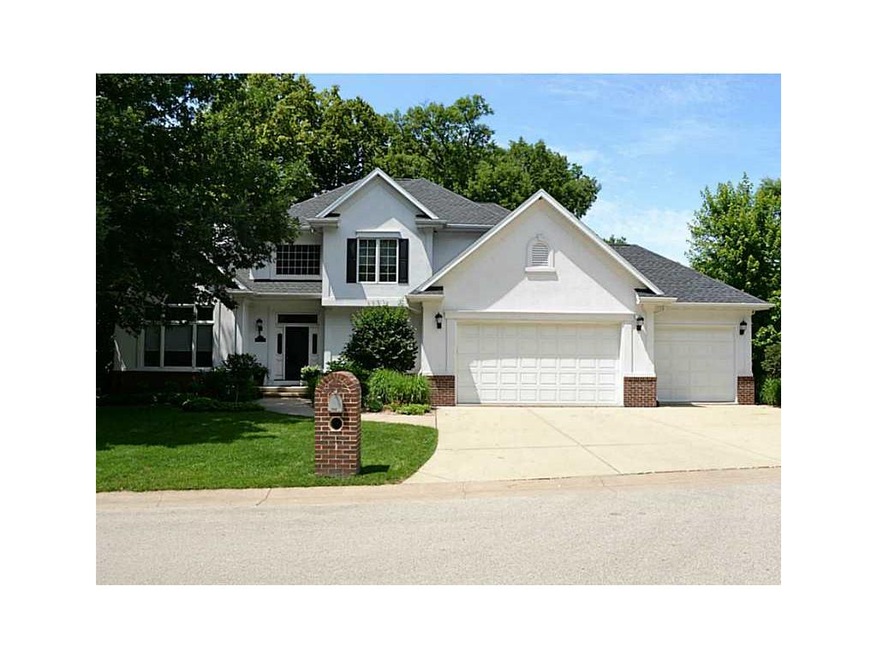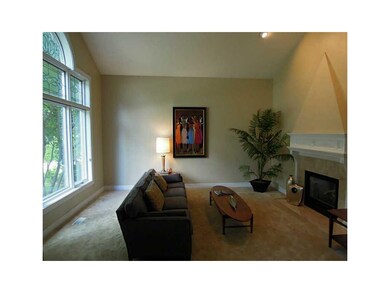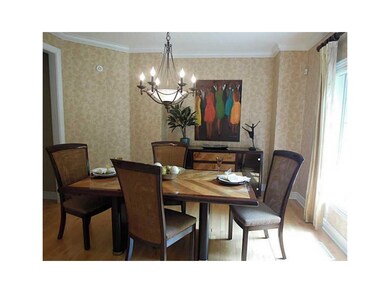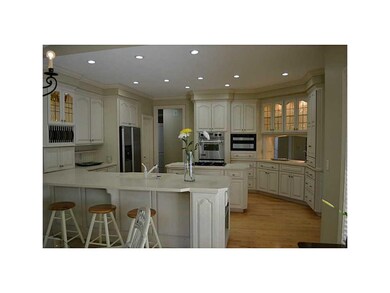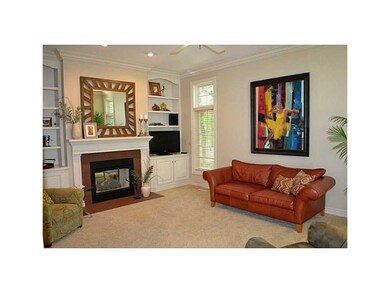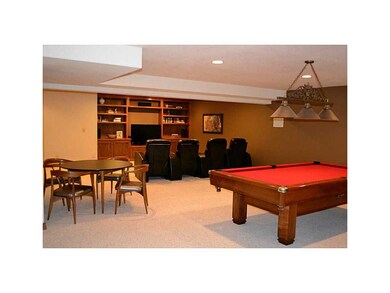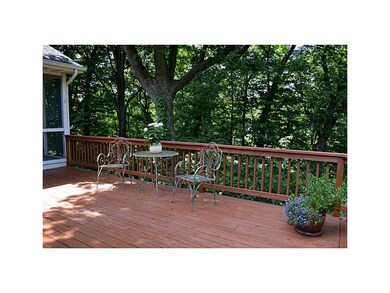
704 Augusta Dr SE Cedar Rapids, IA 52403
Highlights
- Deck
- Wooded Lot
- Main Floor Primary Bedroom
- Recreation Room
- Vaulted Ceiling
- Den
About This Home
As of February 2022One of the best values in town! Stunning, bright, and welcoming former Parade Home on private cul-de-sac with private woodland views. Cathedral ceiling, maple flooring, deep crown molding, built ins and 5 walk in closets! Kitchen wet bar pass through to the family room. Expansive lower level rec room with large daylight windows, game and workout areas, and private guest quarters. Cool shady screen porch and deck for summer entertaining. One year HSA warranty for buyer. City assessor is re evaluating the current tax value. Priced $75,000 below assessed value! Minutes from shopping. downtown and Lindale. HOA fee covers street maintenance and lighting, snow removal and mowing at the street entrance. Quick possession.
Last Agent to Sell the Property
Jill Gustin
SKOGMAN REALTY Listed on: 07/01/2014
Last Buyer's Agent
Jody Pence
IOWA REALTY
Home Details
Home Type
- Single Family
Year Built
- 1996
Lot Details
- 1.4 Acre Lot
- Cul-De-Sac
- Fenced
- Irrigation
- Wooded Lot
HOA Fees
- $25 Monthly HOA Fees
Home Design
- Poured Concrete
- Frame Construction
- Masonry
- Stucco
Interior Spaces
- 2-Story Property
- Central Vacuum
- Sound System
- Vaulted Ceiling
- Gas Fireplace
- Family Room with Fireplace
- Living Room with Fireplace
- Formal Dining Room
- Den
- Recreation Room
- Basement Fills Entire Space Under The House
- Home Security System
Kitchen
- Eat-In Kitchen
- Breakfast Bar
- Range
- Microwave
- Dishwasher
- Disposal
Bedrooms and Bathrooms
- 5 Bedrooms | 1 Primary Bedroom on Main
Laundry
- Laundry on main level
- Dryer
- Washer
Parking
- 3 Car Attached Garage
- Garage Door Opener
Outdoor Features
- Deck
Utilities
- Forced Air Cooling System
- Heating System Uses Gas
- Gas Water Heater
- Cable TV Available
Community Details
- Built by ODELL
Listing and Financial Details
- Home warranty included in the sale of the property
Ownership History
Purchase Details
Home Financials for this Owner
Home Financials are based on the most recent Mortgage that was taken out on this home.Purchase Details
Home Financials for this Owner
Home Financials are based on the most recent Mortgage that was taken out on this home.Purchase Details
Home Financials for this Owner
Home Financials are based on the most recent Mortgage that was taken out on this home.Purchase Details
Home Financials for this Owner
Home Financials are based on the most recent Mortgage that was taken out on this home.Similar Homes in Cedar Rapids, IA
Home Values in the Area
Average Home Value in this Area
Purchase History
| Date | Type | Sale Price | Title Company |
|---|---|---|---|
| Warranty Deed | $440,000 | Belin Mccormick Pc | |
| Warranty Deed | -- | -- | |
| Warranty Deed | $370,000 | None Available | |
| Warranty Deed | $474,500 | -- |
Mortgage History
| Date | Status | Loan Amount | Loan Type |
|---|---|---|---|
| Open | $94,491 | Credit Line Revolving | |
| Open | $202,150 | New Conventional | |
| Previous Owner | $240,000 | New Conventional | |
| Previous Owner | $396,155 | New Conventional | |
| Previous Owner | $396,155 | VA | |
| Previous Owner | $200,000 | New Conventional | |
| Previous Owner | $324,000 | Adjustable Rate Mortgage/ARM | |
| Previous Owner | $388,000 | No Value Available |
Property History
| Date | Event | Price | Change | Sq Ft Price |
|---|---|---|---|---|
| 02/15/2022 02/15/22 | Sold | $440,000 | -4.3% | $101 / Sq Ft |
| 01/24/2022 01/24/22 | Pending | -- | -- | -- |
| 11/24/2021 11/24/21 | Price Changed | $460,000 | -3.7% | $105 / Sq Ft |
| 10/19/2021 10/19/21 | For Sale | $477,500 | +24.5% | $109 / Sq Ft |
| 04/21/2016 04/21/16 | Sold | $383,500 | -1.7% | $82 / Sq Ft |
| 03/04/2016 03/04/16 | Pending | -- | -- | -- |
| 02/08/2016 02/08/16 | For Sale | $390,000 | +5.4% | $83 / Sq Ft |
| 10/15/2014 10/15/14 | Sold | $370,000 | -7.3% | $79 / Sq Ft |
| 08/22/2014 08/22/14 | Pending | -- | -- | -- |
| 07/01/2014 07/01/14 | For Sale | $399,000 | -- | $85 / Sq Ft |
Tax History Compared to Growth
Tax History
| Year | Tax Paid | Tax Assessment Tax Assessment Total Assessment is a certain percentage of the fair market value that is determined by local assessors to be the total taxable value of land and additions on the property. | Land | Improvement |
|---|---|---|---|---|
| 2023 | $8,696 | $441,600 | $103,500 | $338,100 |
| 2022 | $7,710 | $412,300 | $103,500 | $308,800 |
| 2021 | $8,596 | $384,600 | $103,500 | $281,100 |
| 2020 | $8,596 | $401,500 | $103,500 | $298,000 |
| 2019 | $7,984 | $382,200 | $103,500 | $278,700 |
| 2018 | $7,190 | $382,200 | $103,500 | $278,700 |
| 2017 | $7,846 | $372,100 | $103,500 | $268,600 |
| 2016 | $8,198 | $385,700 | $103,500 | $282,200 |
| 2015 | $10,100 | $474,702 | $103,520 | $371,182 |
| 2014 | $10,100 | $474,702 | $103,520 | $371,182 |
| 2013 | $9,884 | $474,702 | $103,520 | $371,182 |
Agents Affiliated with this Home
-
M
Seller's Agent in 2022
Michelle Burhite
COLDWELL BANKER HEDGES
-
J
Seller's Agent in 2016
Jody Pence
IOWA REALTY
-
Karen Feltman

Buyer's Agent in 2016
Karen Feltman
Keller Williams Legacy Group
(319) 521-0701
32 Total Sales
-

Seller's Agent in 2014
Jill Gustin
SKOGMAN REALTY
(319) 360-0440
Map
Source: Cedar Rapids Area Association of REALTORS®
MLS Number: 1404580
APN: 14114-81006-00000
- 3111 Carroll Dr SE
- 361 30th Street Dr SE
- 3125 Emerald Ave SE
- 309 29th Street Dr SE
- 2633 Country Club Pkwy SE
- 2702 Indian Hill Rd
- 2662 Country Club Pkwy SE
- 136 33rd Street Dr SE
- 2610 Diamondwood Dr
- 139 25th Street Dr SE
- 4021 Charter Oak Ln SE
- 165 24th Street Dr SE
- 120 32nd St NE
- 3120 Cottage Grove Ave SE
- 2723 B Ave NE
- 2607 B Ave NE
- 2321 1st Ave SE
- 219 40th Street Dr SE Unit 205
- 4412 Pepperwood Hill SE
- 130 Thompson Dr SE Unit 214
