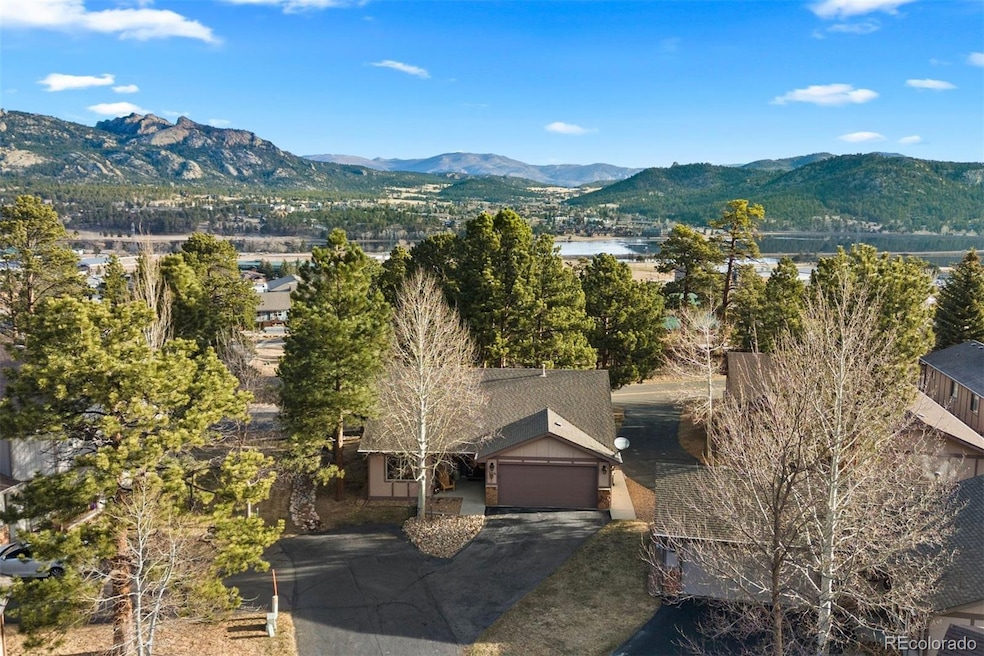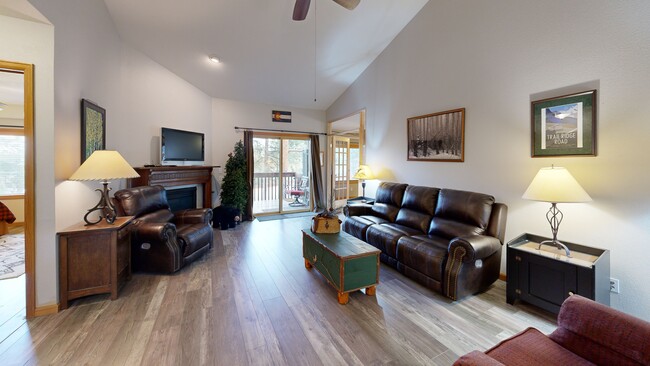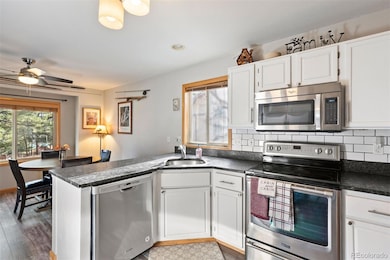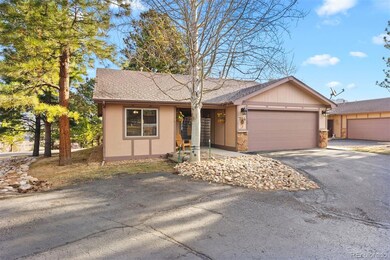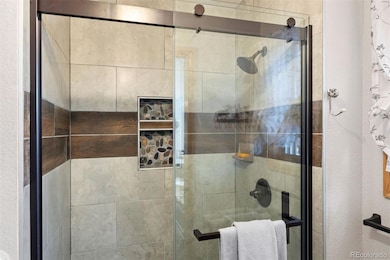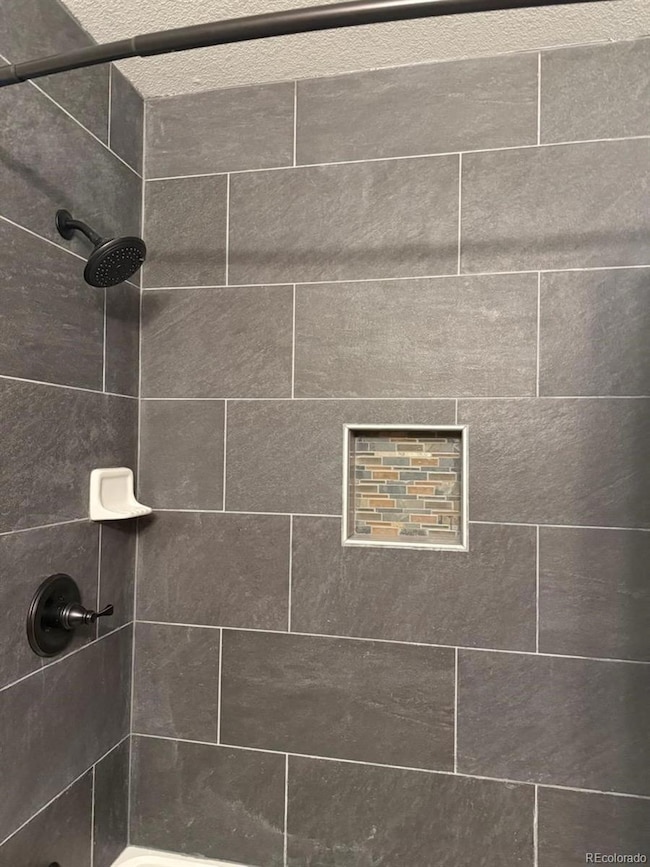
704 Birdie Ln Unit 17 Estes Park, CO 80517
Estimated payment $3,893/month
Highlights
- Water Views
- Primary Bedroom Suite
- Vaulted Ceiling
- Golf Course Community
- Deck
- Mountain Contemporary Architecture
About This Home
Tucked at the end of a quiet cul-de-sac in the desirable Mountain Golf Villas subdivision, this beautifully remodeled, stand-alone 2-bedroom, 2-bathroom home offers the perfect balance of luxury, comfort, and natural beauty. Whether you're seeking a full-time residence or a serene mountain retreat, this home embodies the Colorado lifestyle at its finest. Step inside and feel immediately at ease. The open-concept, single-level floor plan creates an effortless flow throughout, with upgraded features at every turn. The expansive living room invites you to relax by the cozy gas fireplace or step through sliding doors to your private walkout deck—perfect for morning coffee, afternoon reading, or evening stargazing. The kitchen is a chef’s delight, featuring stunning leathered granite countertops, a new sink with modern fixtures, stainless steel appliances, and a classic subway tile backsplash. Beautiful laminate flooring, new lighting, and ceiling fans add a fresh, contemporary feel throughout. Both bathrooms have been tastefully updated with tile floors, new showers, and granite vanities, copper sink, offering a spa-like experience at home. Outdoors, enjoy multiple spaces designed for relaxation—a charming front porch sitting area, a gated private deck, and a peaceful backyard that feels like your own secret garden. The oversized two-car garage adds convenience and ample storage. Meticulously maintained, this home includes thoughtful upgrades such as a new hot water heater and screened gutter guards. And then—there are the views. From nearly every window, take in the breathtaking beauty of the surrounding mountains and abundant wildlife. Located moments from a scenic 18-hole golf course, hiking trails, world-class restaurants, and the iconic Stanley Hotel, you’ll find everything you need just beyond your doorstep. This is more than a home—this is a lifestyle. A place where seasons change in vibrant color and where every detail has been crafted for your comfort and joy.
Listing Agent
LIV Sotheby's International Realty Brokerage Email: tlc@toddlcrosbie.com,303-893-3200 License #01138815 Listed on: 04/03/2025
Property Details
Home Type
- Condominium
Est. Annual Taxes
- $2,471
Year Built
- Built in 1998 | Remodeled
Lot Details
- Property fronts a private road
- No Common Walls
- Cul-De-Sac
- East Facing Home
HOA Fees
- $255 Monthly HOA Fees
Parking
- 2 Car Attached Garage
- Dry Walled Garage
Property Views
- Water
- Mountain
Home Design
- Mountain Contemporary Architecture
- Entry on the 1st floor
- Frame Construction
- Composition Roof
- Wood Siding
- Radon Mitigation System
Interior Spaces
- 1,249 Sq Ft Home
- 1-Story Property
- Vaulted Ceiling
- Gas Log Fireplace
- Double Pane Windows
- Window Treatments
- Entrance Foyer
- Living Room with Fireplace
- Dining Room
Kitchen
- Eat-In Kitchen
- Cooktop
- Dishwasher
- Granite Countertops
- Disposal
Flooring
- Laminate
- Tile
Bedrooms and Bathrooms
- 2 Main Level Bedrooms
- Primary Bedroom Suite
- Walk-In Closet
Laundry
- Laundry Room
- Dryer
- Washer
Outdoor Features
- Deck
- Patio
- Front Porch
Schools
- Estes Park Elementary And Middle School
- Estes Park High School
Additional Features
- Ground Level
- Forced Air Heating and Cooling System
Listing and Financial Details
- Exclusions: Washer and Dryer, Fireplace Mantle
- Property held in a trust
- Assessor Parcel Number R1587313
Community Details
Overview
- Association fees include reserves, snow removal, trash
- Mountain Golf Villas Association, Phone Number (970) 577-0515
- Mountain Golf Villas Subdivision
Recreation
- Golf Course Community
- Trails
Matterport 3D Tour
Floorplan
Map
Home Values in the Area
Average Home Value in this Area
Tax History
| Year | Tax Paid | Tax Assessment Tax Assessment Total Assessment is a certain percentage of the fair market value that is determined by local assessors to be the total taxable value of land and additions on the property. | Land | Improvement |
|---|---|---|---|---|
| 2025 | $2,471 | $37,420 | $4,556 | $32,864 |
| 2024 | $2,429 | $37,420 | $4,556 | $32,864 |
| 2022 | $2,130 | $27,897 | $4,726 | $23,171 |
| 2021 | $2,187 | $28,700 | $4,862 | $23,838 |
| 2020 | $1,879 | $24,339 | $4,862 | $19,477 |
| 2019 | $1,868 | $24,339 | $4,862 | $19,477 |
| 2018 | $1,671 | $21,110 | $4,896 | $16,214 |
| 2017 | $1,107 | $21,110 | $4,896 | $16,214 |
| 2016 | $1,127 | $22,973 | $5,413 | $17,560 |
| 2015 | $1,743 | $22,970 | $5,410 | $17,560 |
| 2014 | $1,376 | $18,600 | $2,790 | $15,810 |
Property History
| Date | Event | Price | List to Sale | Price per Sq Ft | Prior Sale |
|---|---|---|---|---|---|
| 11/24/2025 11/24/25 | For Sale | $649,900 | 0.0% | $520 / Sq Ft | |
| 09/30/2025 09/30/25 | Off Market | $649,900 | -- | -- | |
| 09/09/2025 09/09/25 | Price Changed | $649,900 | -2.9% | $520 / Sq Ft | |
| 07/25/2025 07/25/25 | For Sale | $669,000 | +109.1% | $536 / Sq Ft | |
| 01/28/2019 01/28/19 | Off Market | $320,000 | -- | -- | |
| 04/04/2017 04/04/17 | Sold | $320,000 | -5.6% | $255 / Sq Ft | View Prior Sale |
| 03/05/2017 03/05/17 | Pending | -- | -- | -- | |
| 12/20/2016 12/20/16 | For Sale | $339,000 | -- | $270 / Sq Ft |
Purchase History
| Date | Type | Sale Price | Title Company |
|---|---|---|---|
| Interfamily Deed Transfer | -- | None Available | |
| Warranty Deed | $320,000 | Rocky Mountain Title | |
| Warranty Deed | $235,000 | -- | |
| Warranty Deed | $169,500 | -- |
Mortgage History
| Date | Status | Loan Amount | Loan Type |
|---|---|---|---|
| Open | $125,000 | New Conventional | |
| Previous Owner | $188,000 | Fannie Mae Freddie Mac |
About the Listing Agent

Highly Respected Real Estate Professional in Denver
For more than 25 years, Todd provides outstanding customer service and results as well as knowledgeable insights regarding the local real estate market and the most profitable ways to buy and sell a home. He was previously a managing broker for one of the most successful real estate offices in Denver, and has also been involved in various aspects of real estate including everything from planning and zoning to construction and marketing.
Todd L's Other Listings
Source: REcolorado®
MLS Number: 5684341
APN: 25304-65-017
- 734 Birdie Ln Unit 15
- 635 Community Dr
- 1422 Matthew Cir Unit 2
- 1443 Matthew Cir Unit L3
- 850 Shady Ln
- 910 Shady Ln
- TBD Stanley Ave
- 1050 S Saint Vrain Ave Unit 1
- 1111 Fairway Club Cir Unit 4
- 830 Morgan St
- 1141 Fairway Club Cir Unit C3
- 1155 S Saint Vrain Ave Unit 1-3
- 1155 S Saint Vrain Ave Unit 3
- 825 Fawn Ln
- 1059 Lexington Ln
- 603 Aspen Ave Unit B4
- 603 Aspen Ave Unit C1
- 261 South Ct
- 501 Aspen Ave
- 453 Aspen Ave
- 1262 Graves Ave
- 230 Cyteworth Rd Unit Main House
- 1861 Raven Ave
- 157 Boyd Ln
- 1659 High Pine Dr
- 1768 Wildfire Rd Unit 202
- 1836 Wildfire Rd Unit E202
- 2220 Carriage Dr
- 321 Big Horn Dr
- 2910 Aspen Dr Unit Walkout Basement Apt.
- 3501 Devils Gulch Rd
- 76 Devils Cross Rd
- 76 Devils Cross Rd
- 319 Mountain Climb Rd
- 468 Snow Top Dr
- 457 Spruce Mountain Dr
- 468 Riverside Dr Unit 2
- 468 Riverside Dr Unit 1
- 365 Vasquez Ct
- 401 Carter Dr
