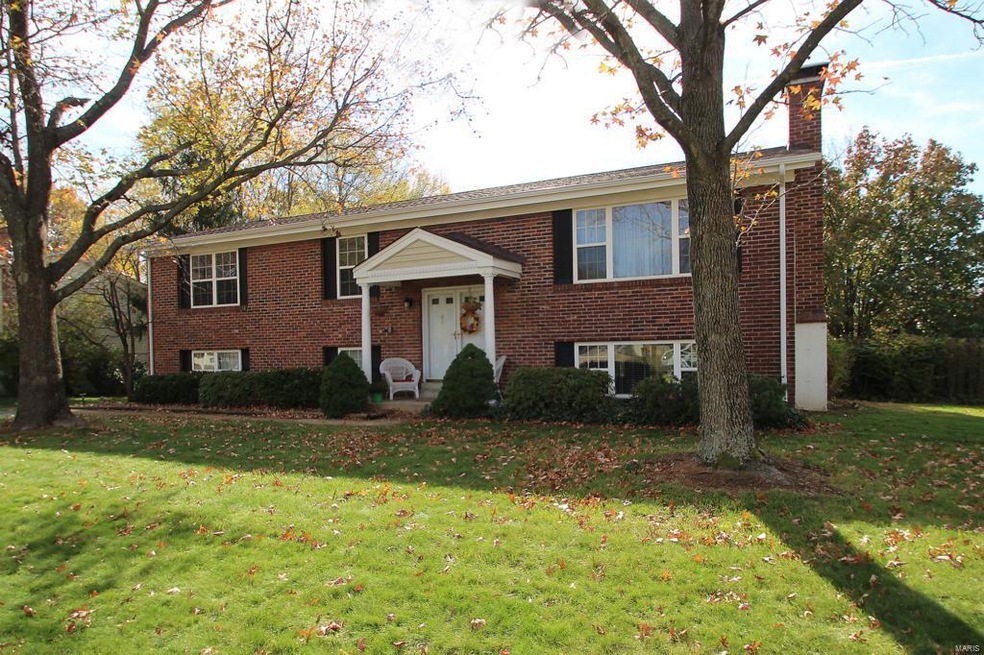
704 Boleyn Place Ballwin, MO 63021
Estimated Value: $369,000 - $476,000
Highlights
- Deck
- Family Room with Fireplace
- Main Floor Primary Bedroom
- Hanna Woods Elementary School Rated A
- Traditional Architecture
- Covered patio or porch
About This Home
As of December 2014You will love the spacious, park-like setting at 704 Boleyn. Located on a quiet, culdesac street. This 3 bedroom, 2.5 bath home has over 2300 sq ft. Check out the beautifully remodeled kitchen (2013) with its new cabinetry, appliances, lighting and granite countertop on the center island. The master bedroom has an adjoining full bathroom and the other 2 bedrooms are nice size. The lower level has an inviting family room with a wood burning fireplace, large windows to bring in natural light, a half bath and plenty of storage. Other amenities include newer- windows, roof, air conditioner, furnace and water heater. Located in the Parkway School District. You will love calling this one your Home!
Last Listed By
Susan Kerlick
Berkshire Hathaway HomeServices Select Properties License #1999089857 Listed on: 11/07/2014

Home Details
Home Type
- Single Family
Est. Annual Taxes
- $3,936
Year Built
- 1970
Lot Details
- 0.42 Acre Lot
- Lot Dimensions are 90x202
- Fenced
Parking
- 2 Car Garage
- Side or Rear Entrance to Parking
- Garage Door Opener
Home Design
- Traditional Architecture
- Poured Concrete
Interior Spaces
- Wood Burning Fireplace
- Insulated Windows
- Window Treatments
- Sliding Doors
- Panel Doors
- Entrance Foyer
- Family Room with Fireplace
- Living Room
- Breakfast Room
- Formal Dining Room
- Partially Carpeted
Kitchen
- Kitchen Island
- Built-In or Custom Kitchen Cabinets
Bedrooms and Bathrooms
- 3 Main Level Bedrooms
- Primary Bathroom is a Full Bathroom
- Shower Only
Basement
- Basement Fills Entire Space Under The House
- Finished Basement Bathroom
Home Security
- Storm Doors
- Fire and Smoke Detector
Outdoor Features
- Deck
- Covered patio or porch
Utilities
- Heating System Uses Gas
- Gas Water Heater
Community Details
- Recreational Area
Ownership History
Purchase Details
Home Financials for this Owner
Home Financials are based on the most recent Mortgage that was taken out on this home.Purchase Details
Home Financials for this Owner
Home Financials are based on the most recent Mortgage that was taken out on this home.Similar Homes in Ballwin, MO
Home Values in the Area
Average Home Value in this Area
Purchase History
| Date | Buyer | Sale Price | Title Company |
|---|---|---|---|
| Drury Dillon J | -- | Us Title | |
| Comas Jaime J | -- | -- |
Mortgage History
| Date | Status | Borrower | Loan Amount |
|---|---|---|---|
| Open | Drury Dillon J | $146,200 | |
| Closed | Drury Dillon J | $160,000 | |
| Previous Owner | Comas Jaime J | $125,000 | |
| Previous Owner | Comas Jaime J | $104,700 |
Property History
| Date | Event | Price | Change | Sq Ft Price |
|---|---|---|---|---|
| 12/31/2014 12/31/14 | Sold | -- | -- | -- |
| 12/31/2014 12/31/14 | For Sale | $214,900 | -- | $93 / Sq Ft |
| 12/06/2014 12/06/14 | Pending | -- | -- | -- |
Tax History Compared to Growth
Tax History
| Year | Tax Paid | Tax Assessment Tax Assessment Total Assessment is a certain percentage of the fair market value that is determined by local assessors to be the total taxable value of land and additions on the property. | Land | Improvement |
|---|---|---|---|---|
| 2023 | $3,936 | $56,940 | $24,260 | $32,680 |
| 2022 | $3,824 | $50,850 | $28,710 | $22,140 |
| 2021 | $3,802 | $50,850 | $28,710 | $22,140 |
| 2020 | $3,643 | $46,620 | $27,300 | $19,320 |
| 2019 | $3,580 | $46,620 | $27,300 | $19,320 |
| 2018 | $3,375 | $40,760 | $14,840 | $25,920 |
| 2017 | $3,234 | $40,760 | $14,840 | $25,920 |
| 2016 | $2,927 | $34,260 | $11,880 | $22,380 |
| 2015 | $3,057 | $34,260 | $11,880 | $22,380 |
| 2014 | $2,417 | $30,060 | $6,860 | $23,200 |
Agents Affiliated with this Home
-
S
Seller's Agent in 2014
Susan Kerlick
Berkshire Hathway Home Services
(314) 313-4830
-

Seller Co-Listing Agent in 2014
Kevin Kerlick
Berkshire Hathway Home Services
(314) 406-9663
-
Niki Sontag

Buyer's Agent in 2014
Niki Sontag
Coldwell Banker Realty - Gundaker West Regional
(314) 920-0205
12 in this area
115 Total Sales
Map
Source: MARIS MLS
MLS Number: MAR14059274
APN: 23Q-11-0906
- 705 Connie Ln
- 724 Tuscan Valley Ct
- 916 Queensbridge Rd
- 33 Mandalay Dr
- 303 Croydon Ln
- 514 Meramec Station Rd
- 900 Broadhurst Dr
- 449 Hillcrest Blvd
- 448 Chamberlin Dr
- 12 Stardust Ct
- 707 Big Bend Woods Dr
- 13 Alfresco Dr
- 604 Glyn Cagny Rd
- 229 Orchard Ave
- 236 Ballwin Ave
- 412 Genoa Dr
- 269 Braeshire Dr
- 1261 Mautenne Dr
- 1042 Carman Rd
- 923 Hanna Bend Ct
- 704 Boleyn Place
- 706 Boleyn Place
- 702 Boleyn Place
- 779 Rockridge Dr
- 783 Rockridge Dr
- 700 Boleyn Place
- 708 Boleyn Place
- 787 Rockridge Dr
- 775 Rockridge Dr
- 769 Rockridge Dr
- 705 Boleyn Place
- 707 Boleyn Place
- 703 Boleyn Place
- 710 Boleyn Place
- 791 Rockridge Dr
- 765 Rockridge Dr
- 709 Boleyn Place
- 701 Boleyn Place
- 873 Shallowcreek View
- 778 Rockridge Dr
