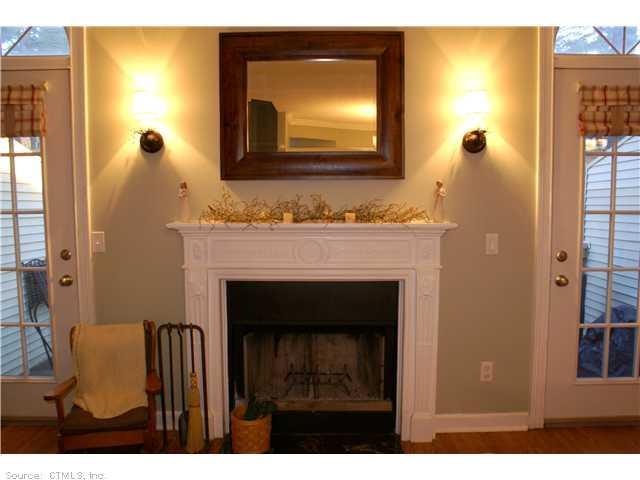
704 Cambridge Commons Unit 704 Middletown, CT 06457
Westfield NeighborhoodHighlights
- Deck
- 1 Fireplace
- Central Air
- Property is near public transit
- Guest Parking
About This Home
As of October 2021New windows, carpeting & atrium doors. Additional updates hardwood floors on 1st floor, granite flooring in the kitchen & lower level fin (carpeting also new). Great condition! Easy commute to hartford or new haven! Financing as little as 3% down!
Last Agent to Sell the Property
William Raveis Real Estate License #RES.0063231 Listed on: 01/30/2012

Last Buyer's Agent
Penny Marquis
Marquis Realty License #REB.0758354
Property Details
Home Type
- Condominium
Est. Annual Taxes
- $3,350
Year Built
- Built in 1988
HOA Fees
- $200 Monthly HOA Fees
Home Design
- Vinyl Siding
Interior Spaces
- 1,166 Sq Ft Home
- 1 Fireplace
- Finished Basement
- Basement Fills Entire Space Under The House
Kitchen
- Oven or Range
- Dishwasher
- Disposal
Bedrooms and Bathrooms
- 2 Bedrooms
Parking
- 2 Parking Spaces
- Parking Deck
- Guest Parking
- Visitor Parking
Outdoor Features
- Deck
Location
- Property is near public transit
- Property is near a bus stop
Schools
- Lawrence Elementary School
- Keigwin Middle School
- Woodrow Wilson Middle School
- Middletown High School
Utilities
- Central Air
- Heating System Uses Natural Gas
- Cable TV Available
Community Details
Overview
- Association fees include grounds maintenance, property management, snow removal, trash pickup
- Cambridge Commons Community
- Property managed by Dynamic Property
Pet Policy
- Pets Allowed
Ownership History
Purchase Details
Home Financials for this Owner
Home Financials are based on the most recent Mortgage that was taken out on this home.Purchase Details
Home Financials for this Owner
Home Financials are based on the most recent Mortgage that was taken out on this home.Purchase Details
Home Financials for this Owner
Home Financials are based on the most recent Mortgage that was taken out on this home.Similar Homes in Middletown, CT
Home Values in the Area
Average Home Value in this Area
Purchase History
| Date | Type | Sale Price | Title Company |
|---|---|---|---|
| Warranty Deed | $180,000 | -- | |
| Warranty Deed | $156,000 | -- | |
| Warranty Deed | $69,000 | -- |
Mortgage History
| Date | Status | Loan Amount | Loan Type |
|---|---|---|---|
| Open | $168,000 | Stand Alone Refi Refinance Of Original Loan | |
| Closed | $171,000 | No Value Available | |
| Previous Owner | $165,000 | No Value Available | |
| Previous Owner | $156,000 | No Value Available | |
| Previous Owner | $100,725 | No Value Available | |
| Previous Owner | $67,900 | Unknown |
Property History
| Date | Event | Price | Change | Sq Ft Price |
|---|---|---|---|---|
| 10/04/2021 10/04/21 | Sold | $210,000 | +5.1% | $120 / Sq Ft |
| 08/13/2021 08/13/21 | Pending | -- | -- | -- |
| 08/08/2021 08/08/21 | For Sale | $199,900 | 0.0% | $114 / Sq Ft |
| 11/08/2014 11/08/14 | Rented | $1,600 | 0.0% | -- |
| 11/07/2014 11/07/14 | Under Contract | -- | -- | -- |
| 10/01/2014 10/01/14 | For Rent | $1,600 | +3.2% | -- |
| 05/11/2013 05/11/13 | Rented | $1,550 | -3.1% | -- |
| 05/11/2013 05/11/13 | Under Contract | -- | -- | -- |
| 03/28/2013 03/28/13 | For Rent | $1,600 | 0.0% | -- |
| 05/15/2012 05/15/12 | Sold | $180,000 | -4.2% | $154 / Sq Ft |
| 02/22/2012 02/22/12 | Pending | -- | -- | -- |
| 01/30/2012 01/30/12 | For Sale | $187,900 | -- | $161 / Sq Ft |
Tax History Compared to Growth
Tax History
| Year | Tax Paid | Tax Assessment Tax Assessment Total Assessment is a certain percentage of the fair market value that is determined by local assessors to be the total taxable value of land and additions on the property. | Land | Improvement |
|---|---|---|---|---|
| 2024 | $4,142 | $129,680 | $0 | $129,680 |
| 2023 | $3,896 | $129,680 | $0 | $129,680 |
| 2022 | $3,964 | $105,650 | $0 | $105,650 |
| 2021 | $3,772 | $105,650 | $0 | $105,650 |
| 2020 | $3,960 | $105,650 | $0 | $105,650 |
| 2019 | $3,981 | $105,650 | $0 | $105,650 |
| 2018 | $3,840 | $105,650 | $0 | $105,650 |
| 2017 | $4,417 | $124,590 | $0 | $124,590 |
| 2016 | $4,331 | $124,590 | $0 | $124,590 |
| 2015 | $4,238 | $124,590 | $0 | $124,590 |
| 2014 | $4,239 | $124,590 | $0 | $124,590 |
Agents Affiliated with this Home
-

Seller's Agent in 2021
Penny Marquis
Marquis Realty
-
Seth Winkleman

Buyer's Agent in 2021
Seth Winkleman
Berkshire Hathaway Home Services
(860) 985-5816
3 in this area
31 Total Sales
-

Buyer's Agent in 2013
Diane Vest
William Raveis Real Estate
(860) 402-0535
-
Linda O'Hara

Seller's Agent in 2012
Linda O'Hara
William Raveis Real Estate
(860) 209-7044
17 in this area
187 Total Sales
Map
Source: SmartMLS
MLS Number: G612550
APN: MTWN-000005-000000-000024-R004058
- 401 Cambridge Commons Unit 401
- 127 Trolley Crossing Ln
- 13 Little River Ln
- 128 Burgundy Hill Ln
- 60 Burgundy Hill Ln
- 264 Burgundy Hill Ln
- 225 Burgundy Hill Ln
- 138 Rising Trail Dr
- 192 Rising Trail Dr
- 52 Rising Trail Dr
- 20 Mulberry Ln
- 113E Country Squire Dr Unit 113E
- 0 Primrose Ln
- 99 Primrose Ln
- 15D Country Squire Dr Unit 15D
- 27 Pheasant Run Unit 27
- 32 Glenview Dr Unit 32
- 46 Rolling Green
- 25 Midway Dr Unit 25
- 25 Redwood Ct Unit 25
