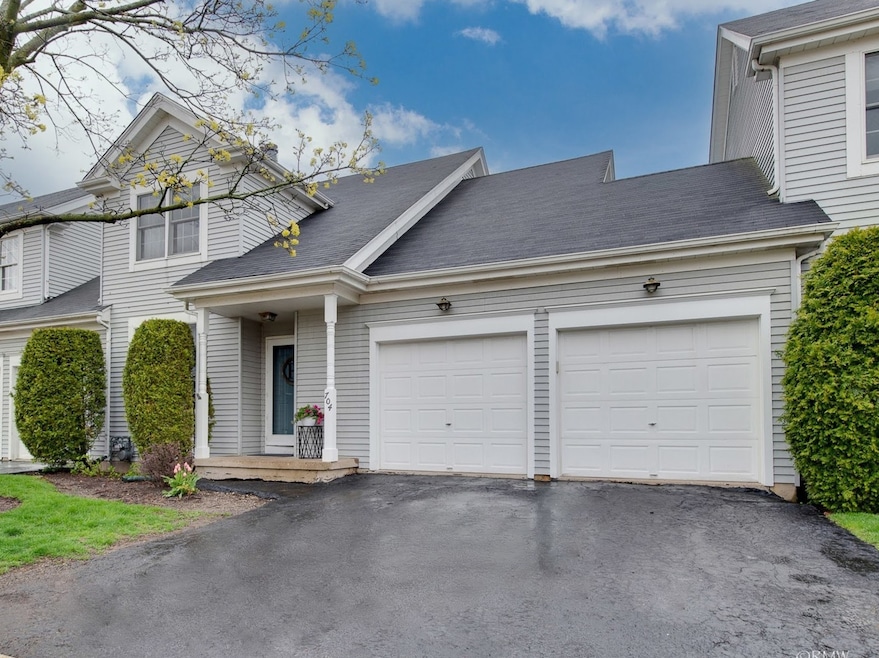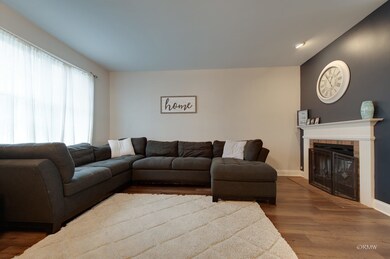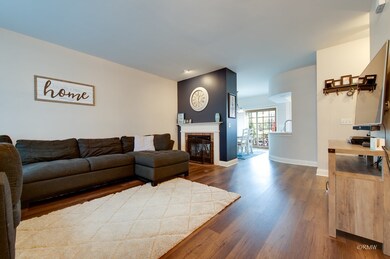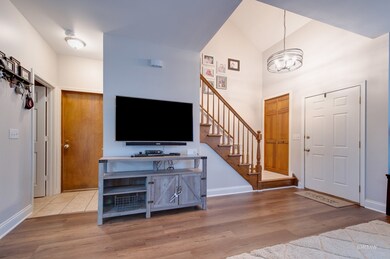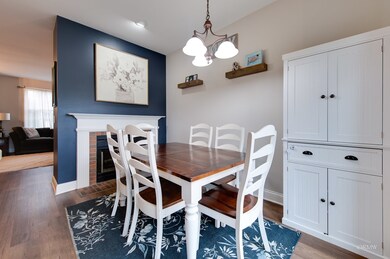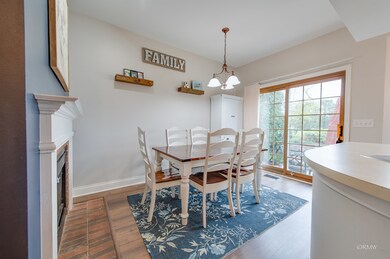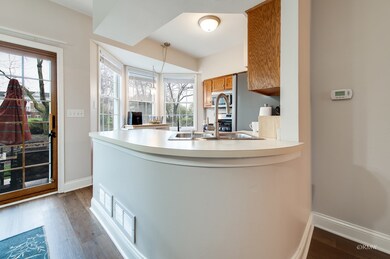
704 Derby Course Saint Charles, IL 60174
Northeast Saint Charles NeighborhoodEstimated Value: $311,000 - $378,721
Highlights
- Stainless Steel Appliances
- 2 Car Attached Garage
- Soaking Tub
- Munhall Elementary School Rated A
- Bay Window
- Patio
About This Home
As of June 2022Welcome home! Beautiful, contemporary, 3/4 bedroom Townhome with Finished Basement is full of memories and ready for more! Large, open Living/Dining area with see-through-fire place! New, high-end plank flooring on First Floor. Bright, updated kitchen with New, high-end 3-tier Dishwasher and Custom Refrigerator! 2 Story/vaulted Foyer leads upstairs to 3 spacious bedrooms with large closets/organizers. Finished Basement provides a recreation area plus a 4th bedroom or Office space. Also, ample, additional storage areas! New/er paint. Newer Roof. Air Conditioner, 2017. Furnace & Water Heater, 2021. Two-Car attached Garage. Open backyard area with Patio! Superb location in St. Charles and close to almost everything! See it and make your move!
Last Agent to Sell the Property
RE/MAX Liberty License #471006594 Listed on: 05/05/2022

Last Buyer's Agent
Berkshire Hathaway HomeServices Starck Real Estate License #475158357

Townhouse Details
Home Type
- Townhome
Est. Annual Taxes
- $5,248
Year Built
- Built in 1989 | Remodeled in 2017
Lot Details
- 0.83
HOA Fees
- $100 Monthly HOA Fees
Parking
- 2 Car Attached Garage
- Garage Transmitter
- Garage Door Opener
- Driveway
- Parking Included in Price
Home Design
- Asphalt Roof
- Concrete Perimeter Foundation
Interior Spaces
- 1,656 Sq Ft Home
- 2-Story Property
- Double Sided Fireplace
- Fireplace With Gas Starter
- Attached Fireplace Door
- Window Treatments
- Bay Window
- Sliding Doors
- Family Room
- Living Room with Fireplace
- Dining Room with Fireplace
- Laminate Flooring
Kitchen
- Gas Cooktop
- Microwave
- Dishwasher
- Stainless Steel Appliances
- Disposal
Bedrooms and Bathrooms
- 3 Bedrooms
- 4 Potential Bedrooms
- Soaking Tub
Laundry
- Laundry Room
- Sink Near Laundry
- Gas Dryer Hookup
Finished Basement
- Basement Fills Entire Space Under The House
- Finished Basement Bathroom
Home Security
Schools
- Munhall Elementary School
- Wredling Middle School
- St Charles East High School
Utilities
- Forced Air Heating and Cooling System
- Heating System Uses Natural Gas
- Water Softener is Owned
Additional Features
- Patio
- Lot Dimensions are 93x39
Listing and Financial Details
- Homeowner Tax Exemptions
Community Details
Overview
- Association fees include insurance, lawn care, snow removal
- 3 Units
- Hfcha / Susan Association, Phone Number (708) 508-6340
- Hunters Fields Subdivision
- Property managed by Hunters Fields Common
Pet Policy
- Dogs and Cats Allowed
Security
- Carbon Monoxide Detectors
Ownership History
Purchase Details
Home Financials for this Owner
Home Financials are based on the most recent Mortgage that was taken out on this home.Purchase Details
Home Financials for this Owner
Home Financials are based on the most recent Mortgage that was taken out on this home.Purchase Details
Purchase Details
Home Financials for this Owner
Home Financials are based on the most recent Mortgage that was taken out on this home.Purchase Details
Home Financials for this Owner
Home Financials are based on the most recent Mortgage that was taken out on this home.Purchase Details
Home Financials for this Owner
Home Financials are based on the most recent Mortgage that was taken out on this home.Similar Homes in the area
Home Values in the Area
Average Home Value in this Area
Purchase History
| Date | Buyer | Sale Price | Title Company |
|---|---|---|---|
| Derain Keone | $277,000 | None Listed On Document | |
| Holecek David M | $190,000 | Servicelink Llc | |
| Bennett Erik | -- | None Available | |
| Bennett Eric | -- | Tristar Title | |
| Bennett Eric | $185,000 | Fox Title Company | |
| Bennett Sharon M | $129,000 | Chicago Title Insurance Co |
Mortgage History
| Date | Status | Borrower | Loan Amount |
|---|---|---|---|
| Open | Derain Keone | $263,150 | |
| Previous Owner | Bennett Eric | $216,000 | |
| Previous Owner | Koutek Danielle | $188,200 | |
| Previous Owner | Bennett Eric | $185,000 | |
| Previous Owner | Bennett Sharon M | $140,000 | |
| Previous Owner | Bennett Sharon M | $123,750 | |
| Previous Owner | Bennett Sharon M | $96,700 |
Property History
| Date | Event | Price | Change | Sq Ft Price |
|---|---|---|---|---|
| 06/10/2022 06/10/22 | Sold | $277,000 | -4.4% | $167 / Sq Ft |
| 05/13/2022 05/13/22 | Pending | -- | -- | -- |
| 05/05/2022 05/05/22 | For Sale | $289,900 | +52.6% | $175 / Sq Ft |
| 07/02/2015 07/02/15 | Sold | $190,000 | +9.3% | $143 / Sq Ft |
| 05/05/2015 05/05/15 | Pending | -- | -- | -- |
| 04/24/2015 04/24/15 | For Sale | $173,900 | -- | $131 / Sq Ft |
Tax History Compared to Growth
Tax History
| Year | Tax Paid | Tax Assessment Tax Assessment Total Assessment is a certain percentage of the fair market value that is determined by local assessors to be the total taxable value of land and additions on the property. | Land | Improvement |
|---|---|---|---|---|
| 2023 | $6,441 | $88,481 | $18,332 | $70,149 |
| 2022 | $5,538 | $74,585 | $18,446 | $56,139 |
| 2021 | $5,309 | $71,095 | $17,583 | $53,512 |
| 2020 | $5,248 | $69,769 | $17,255 | $52,514 |
| 2019 | $5,149 | $68,387 | $16,913 | $51,474 |
| 2018 | $4,809 | $63,974 | $16,270 | $47,704 |
| 2017 | $4,674 | $61,787 | $15,714 | $46,073 |
| 2016 | $4,898 | $59,617 | $15,162 | $44,455 |
| 2015 | -- | $56,739 | $14,999 | $41,740 |
| 2014 | -- | $53,864 | $14,999 | $38,865 |
| 2013 | -- | $56,998 | $15,149 | $41,849 |
Agents Affiliated with this Home
-
Michael Machlet

Seller's Agent in 2022
Michael Machlet
RE/MAX Liberty
(847) 401-4040
1 in this area
124 Total Sales
-
William Brooks

Buyer's Agent in 2022
William Brooks
Berkshire Hathaway HomeServices Starck Real Estate
(630) 826-4190
10 in this area
81 Total Sales
-

Seller's Agent in 2015
Kim DeVincentis
Capital Asset Group Inc.
Map
Source: Midwest Real Estate Data (MRED)
MLS Number: 11395446
APN: 09-26-231-031
- 312 Dunham Place Commons Unit 312
- 0 E Main St
- 411 Dunham Place Unit 411
- 740 Courtyard Dr
- 2013 Waverly Cir
- 1714 Waverly Cir
- 50 Southgate Course
- 1301 Hawkins Ct
- 1514 Triple Crown Ct
- 910 Tall Grass Ct
- 144 Whittington Course
- Lot 2 in Block 2 Norway Maple Addition To St Charles
- Lot 1 in Block 2 Norway Maple Addition To St Charles
- 2 Stirrup Cup Ct
- 1315 Keim Trail
- 1021 Fire Fox Ct
- 814 Steeplechase Ct
- 1568 Dempsey Dr
- 1553 Dempsey Dr
- 3209 Charlemagne Ln Unit 1
- 704 Derby Course
- 706 Derby Course
- 708 Derby Course
- 608 Derby Course
- 703 Derby Course
- 710 Derby Course
- 606 Derby Course
- 705 Derby Course
- 607 Derby Course
- 607 Derby Course Unit 607
- 707 Derby Course
- 604 Derby Course
- 605 Derby Course
- 605 Derby Course Unit 605
- 2108 Dover Ln
- 603 Derby Course
- 712 Derby Course
- 2107 Dover Ln
- 809 Derby Course
- 2106 Dover Ln
