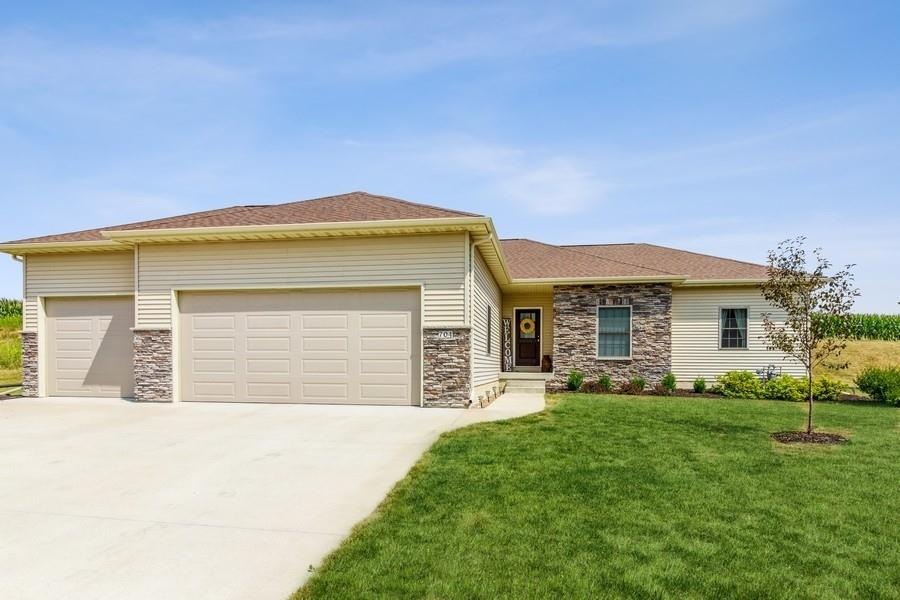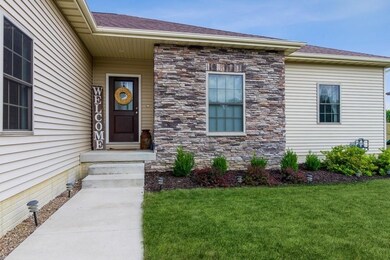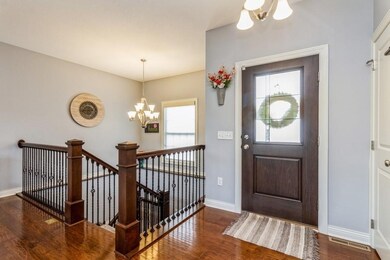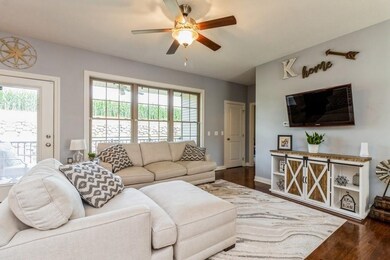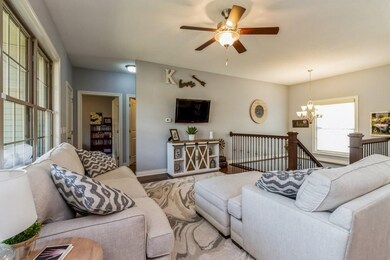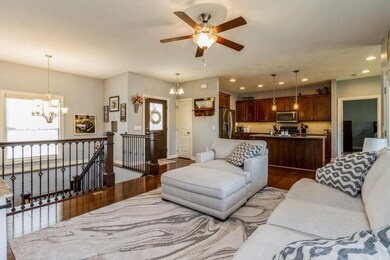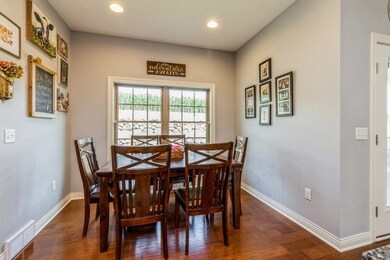
704 E 28th St S Newton, IA 50208
Highlights
- Ranch Style House
- 2 Fireplaces
- Eat-In Kitchen
- Wood Flooring
- No HOA
- Covered Deck
About This Home
As of October 2021Need more? This home has it. More bedrooms? This home has 6. More privacy? This home sits on a dead end street overlooked by a corn field. Built in 2017 and boasting over 2700 Square feet of finished space this home is sure to fit your family needs. 3 beds on the main level include large master suite with dual closets. Large kitchen island provides more seating in this eat in kitchen. Family room, 2 additional bedrooms and a full bath round out the main level. Brand new lower level with large family room, electric fireplace and potential for a wet bar, 3 more bedrooms and a full bath + plenty of storage space. Large 3 car garage for all of your other needs!
Home Details
Home Type
- Single Family
Est. Annual Taxes
- $6,150
Year Built
- Built in 2017
Lot Details
- 0.32 Acre Lot
- Lot Dimensions are 95x130
- Irregular Lot
Home Design
- Ranch Style House
- Traditional Architecture
- Asphalt Shingled Roof
- Stone Siding
- Vinyl Siding
Interior Spaces
- 1,578 Sq Ft Home
- 2 Fireplaces
- Electric Fireplace
- Gas Fireplace
- Family Room Downstairs
- Finished Basement
- Basement Window Egress
Kitchen
- Eat-In Kitchen
- Stove
- Microwave
- Dishwasher
Flooring
- Wood
- Carpet
- Tile
Bedrooms and Bathrooms
- 6 Bedrooms | 3 Main Level Bedrooms
Laundry
- Laundry on main level
- Dryer
- Washer
Parking
- 3 Car Attached Garage
- Driveway
Additional Features
- Covered Deck
- Forced Air Heating and Cooling System
Community Details
- No Home Owners Association
Listing and Financial Details
- Assessor Parcel Number 0836302010
Ownership History
Purchase Details
Purchase Details
Home Financials for this Owner
Home Financials are based on the most recent Mortgage that was taken out on this home.Purchase Details
Home Financials for this Owner
Home Financials are based on the most recent Mortgage that was taken out on this home.Similar Homes in Newton, IA
Home Values in the Area
Average Home Value in this Area
Purchase History
| Date | Type | Sale Price | Title Company |
|---|---|---|---|
| Warranty Deed | -- | -- | |
| Warranty Deed | $355,000 | Abndroth Russell Barett Law Fi | |
| Warranty Deed | -- | None Available |
Mortgage History
| Date | Status | Loan Amount | Loan Type |
|---|---|---|---|
| Previous Owner | $485,783 | Construction | |
| Previous Owner | $485,783 | New Conventional | |
| Previous Owner | $210,500 | New Conventional | |
| Previous Owner | $216,928 | New Conventional |
Property History
| Date | Event | Price | Change | Sq Ft Price |
|---|---|---|---|---|
| 10/22/2021 10/22/21 | Pending | -- | -- | -- |
| 10/15/2021 10/15/21 | Sold | $355,000 | -2.7% | $225 / Sq Ft |
| 08/16/2021 08/16/21 | For Sale | $365,000 | +34.6% | $231 / Sq Ft |
| 05/03/2017 05/03/17 | Sold | $271,160 | +0.6% | $166 / Sq Ft |
| 05/01/2017 05/01/17 | Pending | -- | -- | -- |
| 10/24/2016 10/24/16 | For Sale | $269,500 | -- | $165 / Sq Ft |
Tax History Compared to Growth
Tax History
| Year | Tax Paid | Tax Assessment Tax Assessment Total Assessment is a certain percentage of the fair market value that is determined by local assessors to be the total taxable value of land and additions on the property. | Land | Improvement |
|---|---|---|---|---|
| 2024 | $7,588 | $398,970 | $46,200 | $352,770 |
| 2023 | $7,588 | $413,300 | $46,200 | $367,100 |
| 2022 | $6,352 | $351,940 | $46,200 | $305,740 |
| 2021 | $6,150 | $285,500 | $46,200 | $239,300 |
| 2020 | $6,150 | $262,220 | $41,900 | $220,320 |
| 2019 | $5,426 | $224,750 | $0 | $0 |
| 2018 | $5,426 | $44,280 | $0 | $0 |
| 2017 | $266 | $10,970 | $0 | $0 |
| 2016 | $266 | $10,970 | $0 | $0 |
| 2015 | $258 | $10,970 | $0 | $0 |
| 2014 | $248 | $10,970 | $0 | $0 |
Agents Affiliated with this Home
-
Robert Cupples

Seller's Agent in 2021
Robert Cupples
RE/MAX
(515) 681-8871
209 Total Sales
-
OUTSIDE AGENT
O
Buyer's Agent in 2021
OUTSIDE AGENT
OTHER
5,752 Total Sales
-
Julie Rose

Seller's Agent in 2017
Julie Rose
RE/MAX
40 Total Sales
Map
Source: Des Moines Area Association of REALTORS®
MLS Number: 635679
APN: 08-36-302-010
- 707 E 27th St S
- 313 E 29th St S
- 933 E 26th St S
- 600 E 23rd St S
- 602 E 22nd St S
- 400 E 22nd St S
- 404 E 21st St S
- 2011 S 3rd Ave E
- 2012 S 3rd Ave E
- 210 E 24th St N
- 314 E 19th St S
- 305 E 20th St S
- 310 E 19th St S
- 205 E 23rd St N
- 110 E 20th St N
- 1005 E 18th St S
- 501 E 19th St S Unit 10
- 331 E 24th St N
- 2200 N 3rd Ave E
- 1716 N 2nd Ave E
