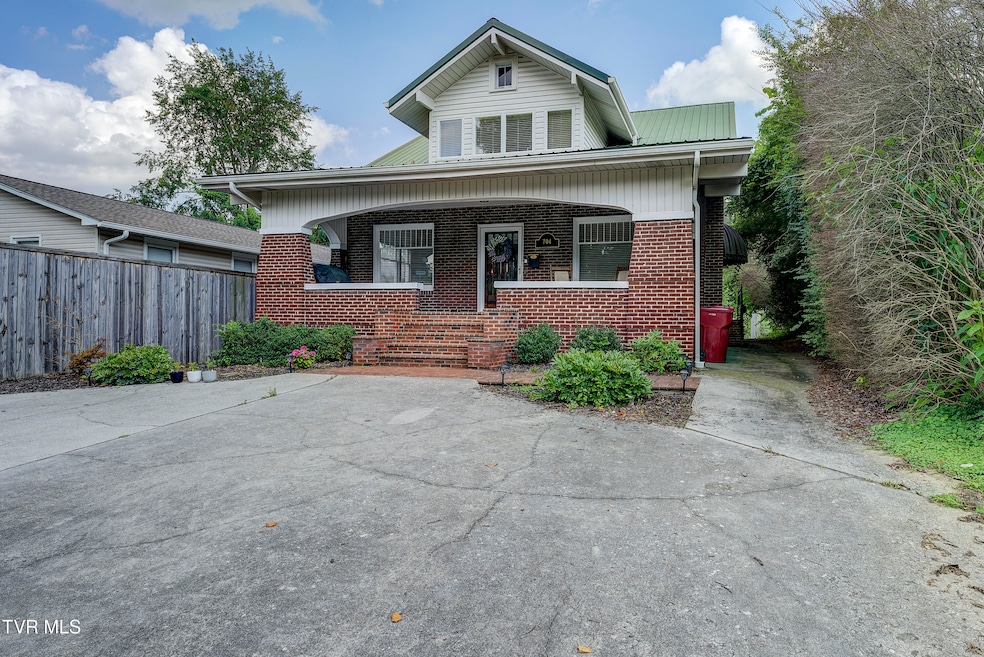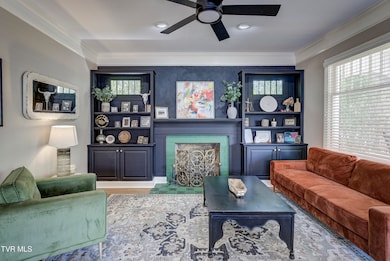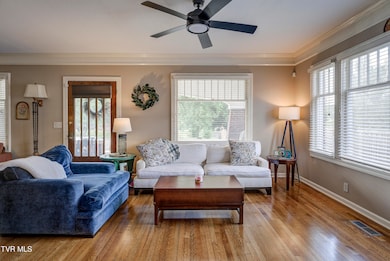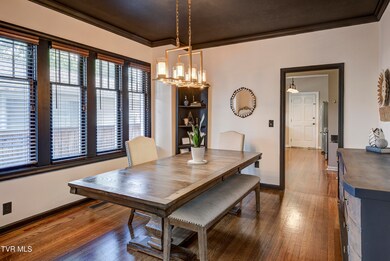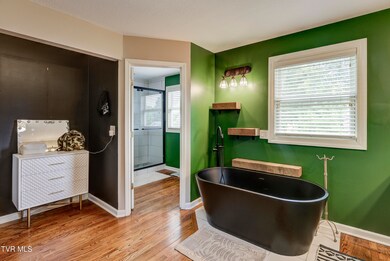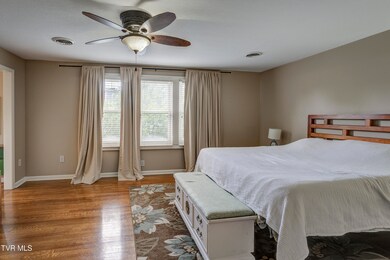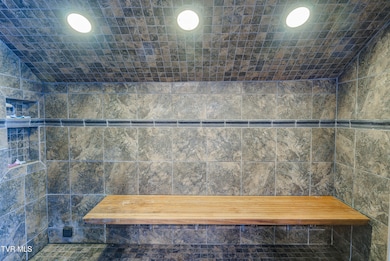
704 E Watauga Ave Johnson City, TN 37601
Gump Addition-Carnegie NeighborhoodEstimated payment $2,878/month
Highlights
- Wood Flooring
- Steam Shower
- No HOA
- North Side Elementary School Rated A-
- Granite Countertops
- Screened Porch
About This Home
Highly Motivated Seller. Stunning Dual‑Purpose Residence
Stylish Home & Office Blend
Discover this beautifully revitalized property—perfectly zoned for both living and working. With full system upgrades (plumbing, electrical, fixtures, drywall), it's truly move-in ready.
Main Floor - Bright, Flexible Design
Light-filled living room with gas-log fireplace, custom built-ins, and large windows—a cozy yet elegant focal point.
Formal dining room, showcasing gleaming hardwood floors, dramatic black ceiling, and matching accents—great for hosting.
Gourmet-style kitchen boasting granite counters, stainless appliances, electric range, over‑range microwave, pot filler, and roomy pantry. A movable island adds practicality.
A versatile office/bedroom with private outdoor entry—ideal for clients, guests, or a creative studio.
Main-level laundry opens to a tranquil screened porch, equipped with retractable shades, seasonal heat, and a cooling fan—a serene indoor-outdoor retreat.
Second Floor - Serene & Spa‑Inspired
Primary suite featuring a spacious walk-in closet and a spa-like ensuite with sleek black soaking tub and updated shower—a restful escape. Two additional bedrooms, one with an impressive walk-in closet plus a chic storage or game room.
Luxurious bathroom offering a steam shower with bench and elegant pedestal sink—creating a daily spa experience.
Highlights & Lifestyle
Turnkey comfort with comprehensive renovations and premium finishes.
A harmonious fusion of classic charm (original hardwoods) and modern upgrades (spa baths, granite, black accents).
Live/work flexibility—perfect for entrepreneurs, consultants, or those seeking multifunctional space.
Exquisite attention to detail throughout—high-end fixtures, thoughtful design, and seamless functionality
Home Details
Home Type
- Single Family
Est. Annual Taxes
- $2,104
Year Built
- Built in 1925 | Remodeled
Lot Details
- 7,405 Sq Ft Lot
- Privacy Fence
- Level Lot
- Historic Home
- Property is in good condition
- Property is zoned RO1
Parking
- Circular Driveway
Home Design
- Bungalow
- Brick Exterior Construction
- Metal Roof
- Vinyl Siding
- Radon Mitigation System
Interior Spaces
- 2,972 Sq Ft Home
- 2-Story Property
- Ceiling Fan
- Gas Log Fireplace
- Screened Porch
- Wood Flooring
- Pull Down Stairs to Attic
- Unfinished Basement
Kitchen
- Eat-In Kitchen
- Electric Range
- Microwave
- Granite Countertops
Bedrooms and Bathrooms
- 5 Bedrooms
- Walk-In Closet
- Soaking Tub
- Steam Shower
- Garden Bath
Laundry
- Laundry Room
- Washer and Electric Dryer Hookup
Home Security
- Storm Doors
- Carbon Monoxide Detectors
- Fire and Smoke Detector
Outdoor Features
- Patio
Schools
- North Side Elementary School
- Liberty Bell Middle School
- Science Hill High School
Utilities
- Central Heating and Cooling System
- Heating System Uses Natural Gas
- Heat Pump System
Community Details
- No Home Owners Association
- Carnegie Land Co Add Subdivision
- FHA/VA Approved Complex
Listing and Financial Details
- Assessor Parcel Number 046e E 016.01
Map
Home Values in the Area
Average Home Value in this Area
Tax History
| Year | Tax Paid | Tax Assessment Tax Assessment Total Assessment is a certain percentage of the fair market value that is determined by local assessors to be the total taxable value of land and additions on the property. | Land | Improvement |
|---|---|---|---|---|
| 2024 | $2,104 | $123,025 | $5,000 | $118,025 |
| 2022 | $2,687 | $69,275 | $4,375 | $64,900 |
| 2021 | $1,950 | $69,275 | $4,375 | $64,900 |
| 2020 | $1,939 | $50,250 | $4,375 | $45,875 |
| 2019 | $1,009 | $50,250 | $4,375 | $45,875 |
| 2018 | $1,810 | $42,400 | $4,125 | $38,275 |
| 2017 | $1,810 | $42,400 | $4,125 | $38,275 |
| 2016 | $1,802 | $42,400 | $4,125 | $38,275 |
| 2015 | $1,632 | $42,400 | $4,125 | $38,275 |
| 2014 | $1,526 | $42,400 | $4,125 | $38,275 |
Property History
| Date | Event | Price | Change | Sq Ft Price |
|---|---|---|---|---|
| 08/06/2025 08/06/25 | Price Changed | $499,900 | -2.9% | $168 / Sq Ft |
| 07/29/2025 07/29/25 | Price Changed | $514,900 | -2.7% | $173 / Sq Ft |
| 07/18/2025 07/18/25 | Price Changed | $529,000 | -1.1% | $178 / Sq Ft |
| 07/07/2025 07/07/25 | For Sale | $534,900 | +9.2% | $180 / Sq Ft |
| 12/03/2024 12/03/24 | Sold | $490,000 | -1.0% | $165 / Sq Ft |
| 11/08/2024 11/08/24 | Pending | -- | -- | -- |
| 11/02/2024 11/02/24 | Price Changed | $495,000 | -2.8% | $167 / Sq Ft |
| 07/22/2024 07/22/24 | Price Changed | $509,000 | -1.9% | $171 / Sq Ft |
| 06/22/2024 06/22/24 | For Sale | $519,000 | +62.7% | $175 / Sq Ft |
| 05/07/2021 05/07/21 | Sold | $319,000 | -4.8% | $107 / Sq Ft |
| 03/21/2021 03/21/21 | Pending | -- | -- | -- |
| 01/13/2021 01/13/21 | For Sale | $335,000 | -- | $113 / Sq Ft |
Purchase History
| Date | Type | Sale Price | Title Company |
|---|---|---|---|
| Warranty Deed | $490,000 | Reliable Title & Escrow | |
| Warranty Deed | $319,000 | Accommodation | |
| Warranty Deed | $255,000 | -- | |
| Deed | $105,000 | -- | |
| Deed | $92,000 | -- | |
| Deed | $20,000 | -- | |
| Deed | $43,333 | -- |
Mortgage History
| Date | Status | Loan Amount | Loan Type |
|---|---|---|---|
| Open | $481,124 | FHA | |
| Previous Owner | $250,000 | New Conventional | |
| Previous Owner | $303,000 | New Conventional | |
| Previous Owner | $248,000 | New Conventional | |
| Previous Owner | $248,000 | New Conventional | |
| Previous Owner | $279,500 | New Conventional | |
| Previous Owner | $165,791 | Commercial | |
| Previous Owner | $175,700 | No Value Available |
Similar Homes in Johnson City, TN
Source: Tennessee/Virginia Regional MLS
MLS Number: 9982767
APN: 046E-E-016.01
- 611 E Holston Ave
- 1115 E Unaka Ave
- 907 Baxter St
- 506 E 10th Ave
- 106 Water St
- 1201 E 8th Ave Unit 4
- 116 E Unaka Ave
- 1203 E 8th Ave Unit 3
- 114 E Unaka Ave
- Tbd E Ave
- 1310 E Chilhowie Ave
- 1411 E Unaka Ave
- 105 W Unaka Ave
- 1501 E Fairview Ave
- 1208 Baxter St
- 106 W Chilhowie Ave Unit 1
- 1607 E Millard St
- 1608 E Fairview Ave
- 200 E Main St Unit 201
- 200 E Main St Unit 5
- 907 E Holston Ave
- 411 E 8th Ave
- 208 E Market St
- 244 E Main St
- 1608 E Fairview Ave
- 107 W 11th Ave
- 305 Montgomery St Unit 1
- 503 W Watauga Ave
- 715 E Maple St
- 402 1/2 W Pine St Unit 402 half
- 1319 Bell Ridge Rd
- 508 Longview Dr
- 729 E Maple St Unit 4
- 404 Lamont St
- 1500 Bell Ridge Rd
- 342 Highland Ave
- 1715 E Oakland Ave
- 1002 King Springs Rd
- 411 Highland Ave Unit 2
- 923 E Hillcrest Dr Unit 2
