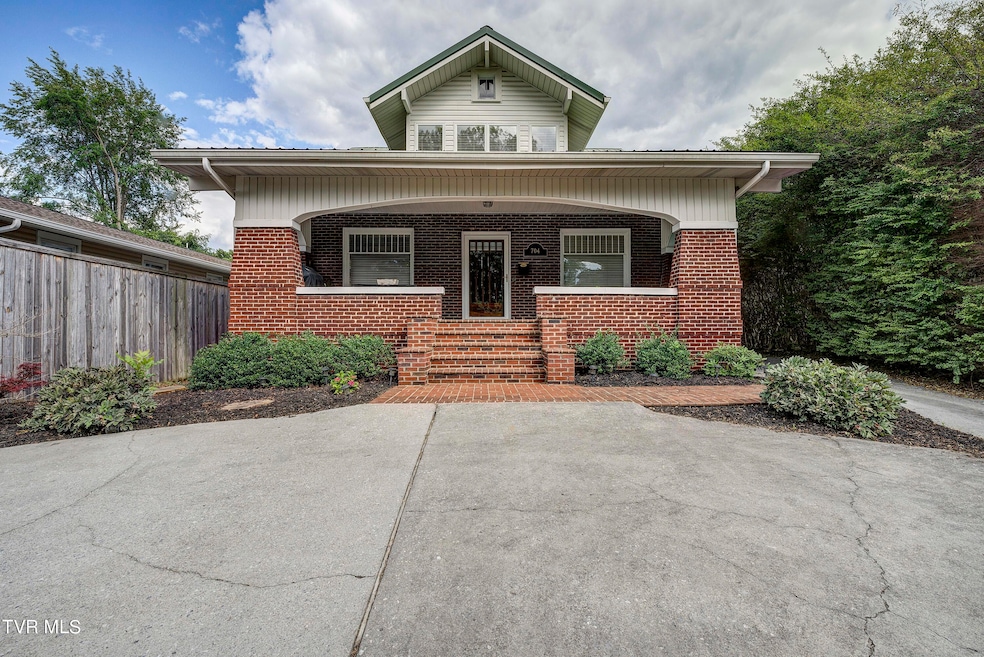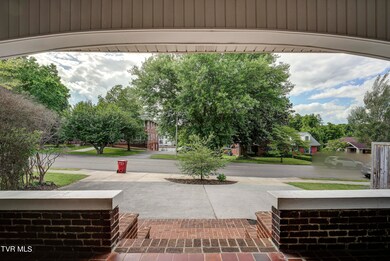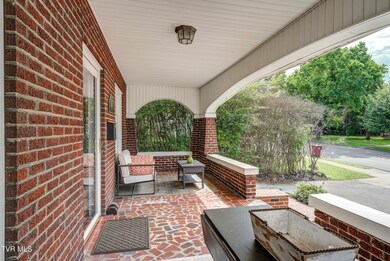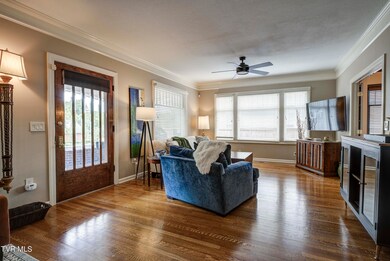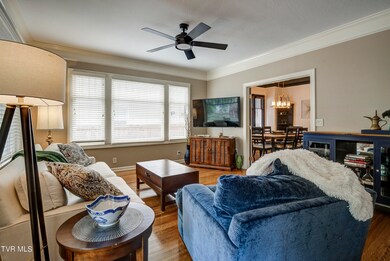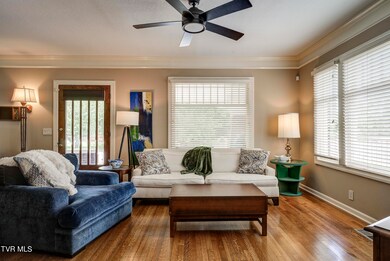
704 E Watauga Ave Johnson City, TN 37601
Gump Addition-Carnegie NeighborhoodHighlights
- Sauna
- Traditional Architecture
- Heated Sun or Florida Room
- North Side Elementary School Rated A-
- Wood Flooring
- Granite Countertops
About This Home
As of December 2024Welcome to your dream home! Perfectly zoned for both residential and commercial use, this versatile property suits any lifestyle or business need. The house offers modern amenities while retaining its classic charm. The entire plumbing, electrical system, fixtures, and drywall were replaced, ensuring worry-free living.
The main level features an expansive living room with gas logs, built-ins, and large windows that flood the space with natural light. Adjacent to the living room is a formal dining room, boasting hardwood floors, a stylish black ceiling, and matching black accents. The kitchen is a culinary haven, equipped with granite countertops, an electric range, an over-the-range microwave, a convenient pot filler, and a huge pantry. A small movable island and stainless steel appliances complete this well-appointed space. Additionally, this level includes a master suite with a bathroom featuring a stand-up shower plus a second office/ bedroom with outdoor access.
The original hardwood floors extend to the second level, where you'll find the master suite. This suite boasts a huge closet and a bathroom equipped with a black soaking tub and an updated shower. Two additional bedrooms are also on this level; one of them features another large walk-in closet with separate rooms for storage or a shoe closet. The bathroom on this level includes an incredible steam shower with a wooden bench seat and a gorgeous pedestal sink.
The laundry room is conveniently located on the main level off of the kitchen. It is spacious with tile flooring. From the laundry room, you will find a screened-in porch with installed shades, a heat source for winter, and a fan for summer comfort.
Furniture is negotiable.
Last Agent to Sell the Property
True North Real Estate License #347285 Listed on: 06/22/2024
Home Details
Home Type
- Single Family
Est. Annual Taxes
- $2,104
Year Built
- Built in 1925 | Remodeled
Lot Details
- 7,405 Sq Ft Lot
- Privacy Fence
- Level Lot
- Historic Home
- Property is in good condition
- Property is zoned RO 1
Parking
- Circular Driveway
Home Design
- Traditional Architecture
- Bungalow
- Brick Exterior Construction
- Metal Roof
- Vinyl Siding
- Radon Mitigation System
Interior Spaces
- 2,972 Sq Ft Home
- 2-Story Property
- Ceiling Fan
- Living Room with Fireplace
- Heated Sun or Florida Room
- Screened Porch
- Sauna
- Unfinished Basement
Kitchen
- Eat-In Kitchen
- Electric Range
- Microwave
- Granite Countertops
Flooring
- Wood
- Tile
Bedrooms and Bathrooms
- 5 Bedrooms
- Walk-In Closet
- Soaking Tub
- Garden Bath
Laundry
- Laundry Room
- Dryer
- Washer
Outdoor Features
- Patio
- Outdoor Storage
- Outbuilding
Schools
- North Side Elementary School
- Liberty Bell Middle School
- Science Hill High School
Utilities
- Central Heating and Cooling System
Listing and Financial Details
- Assessor Parcel Number 046e E 016.01
Community Details
Overview
- No Home Owners Association
- Carnegie Land Co Add Subdivision
- FHA/VA Approved Complex
Amenities
- Sauna
Ownership History
Purchase Details
Home Financials for this Owner
Home Financials are based on the most recent Mortgage that was taken out on this home.Purchase Details
Home Financials for this Owner
Home Financials are based on the most recent Mortgage that was taken out on this home.Purchase Details
Home Financials for this Owner
Home Financials are based on the most recent Mortgage that was taken out on this home.Purchase Details
Purchase Details
Purchase Details
Purchase Details
Similar Homes in Johnson City, TN
Home Values in the Area
Average Home Value in this Area
Purchase History
| Date | Type | Sale Price | Title Company |
|---|---|---|---|
| Warranty Deed | $490,000 | Reliable Title & Escrow | |
| Warranty Deed | $319,000 | Accommodation | |
| Warranty Deed | $255,000 | -- | |
| Deed | $105,000 | -- | |
| Deed | $92,000 | -- | |
| Deed | $20,000 | -- | |
| Deed | $43,333 | -- |
Mortgage History
| Date | Status | Loan Amount | Loan Type |
|---|---|---|---|
| Open | $481,124 | FHA | |
| Previous Owner | $250,000 | New Conventional | |
| Previous Owner | $303,000 | New Conventional | |
| Previous Owner | $248,000 | New Conventional | |
| Previous Owner | $248,000 | New Conventional | |
| Previous Owner | $279,500 | New Conventional | |
| Previous Owner | $165,791 | Commercial | |
| Previous Owner | $175,700 | No Value Available |
Property History
| Date | Event | Price | Change | Sq Ft Price |
|---|---|---|---|---|
| 07/18/2025 07/18/25 | Price Changed | $529,000 | -1.1% | $178 / Sq Ft |
| 07/07/2025 07/07/25 | For Sale | $534,900 | +9.2% | $180 / Sq Ft |
| 12/03/2024 12/03/24 | Sold | $490,000 | -1.0% | $165 / Sq Ft |
| 11/08/2024 11/08/24 | Pending | -- | -- | -- |
| 11/02/2024 11/02/24 | Price Changed | $495,000 | -2.8% | $167 / Sq Ft |
| 07/22/2024 07/22/24 | Price Changed | $509,000 | -1.9% | $171 / Sq Ft |
| 06/22/2024 06/22/24 | For Sale | $519,000 | +62.7% | $175 / Sq Ft |
| 05/07/2021 05/07/21 | Sold | $319,000 | -4.8% | $107 / Sq Ft |
| 03/21/2021 03/21/21 | Pending | -- | -- | -- |
| 01/13/2021 01/13/21 | For Sale | $335,000 | -- | $113 / Sq Ft |
Tax History Compared to Growth
Tax History
| Year | Tax Paid | Tax Assessment Tax Assessment Total Assessment is a certain percentage of the fair market value that is determined by local assessors to be the total taxable value of land and additions on the property. | Land | Improvement |
|---|---|---|---|---|
| 2024 | $2,104 | $123,025 | $5,000 | $118,025 |
| 2022 | $2,687 | $69,275 | $4,375 | $64,900 |
| 2021 | $1,950 | $69,275 | $4,375 | $64,900 |
| 2020 | $1,939 | $50,250 | $4,375 | $45,875 |
| 2019 | $1,009 | $50,250 | $4,375 | $45,875 |
| 2018 | $1,810 | $42,400 | $4,125 | $38,275 |
| 2017 | $1,810 | $42,400 | $4,125 | $38,275 |
| 2016 | $1,802 | $42,400 | $4,125 | $38,275 |
| 2015 | $1,632 | $42,400 | $4,125 | $38,275 |
| 2014 | $1,526 | $42,400 | $4,125 | $38,275 |
Agents Affiliated with this Home
-
Lauren Martin
L
Seller's Agent in 2025
Lauren Martin
Greater Impact Realty Kingsport
(714) 766-9690
1 in this area
38 Total Sales
-
Matt McCrory
M
Seller's Agent in 2024
Matt McCrory
True North Real Estate
(423) 806-0702
5 in this area
193 Total Sales
-
A
Seller's Agent in 2021
Allyson Spencer
KW Johnson City
-
Michael Garber

Buyer's Agent in 2021
Michael Garber
CENTURY 21 LEGACY
(877) 988-0111
4 in this area
209 Total Sales
-
M
Buyer's Agent in 2021
Mike Garber
Century 21 Heritage
Map
Source: Tennessee/Virginia Regional MLS
MLS Number: 9967599
APN: 046E-E-016.01
- 711 E Fairview Ave
- 1003 E Watauga Ave
- 1009 E Myrtle Ave
- 402 E Unaka Ave
- 1115 E Unaka Ave
- 506 E 10th Ave
- 1203 E 8th Ave Unit 3
- 114 E Unaka Ave
- 108 E Unaka Ave
- Tbd E Ave
- 1310 E Chilhowie Ave
- 904 E Market St
- 1411 E Unaka Ave
- 1501 E Fairview Ave
- 1505 E Fairview Ave
- 106 W Chilhowie Ave Unit 1
- 208 W Watauga Ave Unit E
- 208 W Watauga Ave Unit C
- 208 W Watauga Ave Unit B
- 208 W Watauga Ave Unit A
