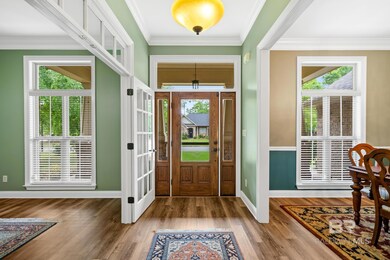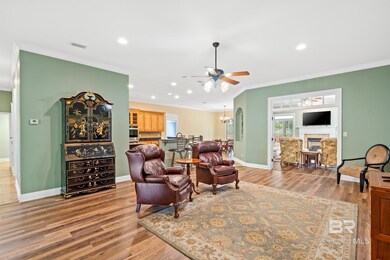
Highlights
- Popular Property
- Bonus Room
- Breakfast Area or Nook
- Traditional Architecture
- Screened Porch
- Formal Dining Room
About This Home
As of August 2024Cambridge Parke is an established Foley neighborhood with mature trees lining its streets. It offers a peaceful living experience and is conveniently located near downtown Foley, South Baldwin Regional Medical Center, Foley schools and is just minutes from the white sand beaches. From the moment you arrive, you will notice this home’s curb appeal with its well-maintained landscaping and inviting front porch with custom light fixtures and fans. Step inside to discover an expansive floor plan that showcases luxury vinyl flooring, crown molding, and high ceilings. The living room is spacious, there is a formal dining room, versatile flex space, den, and an oversized kitchen. As you enter the flex space through the french doors you can see its versatility. It could be used as a home office, sitting area, hobby room, and more. The kitchen is equipped with granite countertops, custom tile backsplash, stainless appliances to include a double oven, and an island complete with a cooktop and additional counter space. You won’t have to worry about storage, as there is plenty of cabinets as well as a pantry. In the generously sized master suite, you’ll find tray ceilings with crown molding, two walk-in closets, and a large master bath that has double vanities with granite countertops, a garden tub, and separate shower. Another appealing feature of this home is the cozy den with a gas fireplace. Enhance its privacy by utilizing the french doors to enclose this area. Additionally, this space includes a bedroom and full bathroom, complete with its own entrance, so it could be a mother-in-law suite or for hosting family and friends. When you’re not enjoying the comforts inside the home, you will more than likely find yourself on the screened back porch enjoying the private backyard setting. It is so peaceful. Other upgrades include new fortified roof and new HVAC installed in 2021, fenced backyard, gutters, irrigation system, and a side entry double garage. Buyer to verify all Buye
Home Details
Home Type
- Single Family
Est. Annual Taxes
- $1,152
Year Built
- Built in 2007
Lot Details
- 0.36 Acre Lot
- Fenced
- Sprinkler System
HOA Fees
- $27 Monthly HOA Fees
Home Design
- Traditional Architecture
- Brick or Stone Mason
- Slab Foundation
- Wood Frame Construction
- Composition Roof
Interior Spaces
- 3,108 Sq Ft Home
- 1-Story Property
- Ceiling Fan
- Gas Log Fireplace
- Formal Dining Room
- Den with Fireplace
- Bonus Room
- Screened Porch
- Laundry in unit
Kitchen
- Breakfast Area or Nook
- Double Convection Oven
- Cooktop<<rangeHoodToken>>
- <<microwave>>
- Dishwasher
- Disposal
Flooring
- Tile
- Vinyl
Bedrooms and Bathrooms
- 4 Bedrooms
- Split Bedroom Floorplan
- Walk-In Closet
- 3 Full Bathrooms
- Dual Vanity Sinks in Primary Bathroom
- Soaking Tub
- Separate Shower
Parking
- Attached Garage
- Side or Rear Entrance to Parking
- Automatic Garage Door Opener
Schools
- Foley Elementary School
- Foley Middle School
- Foley High School
Utilities
- Heating Available
Community Details
- Association fees include common area insurance, ground maintenance, taxes-common area
Listing and Financial Details
- Assessor Parcel Number 5405150000019.099
Ownership History
Purchase Details
Home Financials for this Owner
Home Financials are based on the most recent Mortgage that was taken out on this home.Purchase Details
Home Financials for this Owner
Home Financials are based on the most recent Mortgage that was taken out on this home.Purchase Details
Purchase Details
Home Financials for this Owner
Home Financials are based on the most recent Mortgage that was taken out on this home.Similar Homes in Foley, AL
Home Values in the Area
Average Home Value in this Area
Purchase History
| Date | Type | Sale Price | Title Company |
|---|---|---|---|
| Warranty Deed | $500,000 | None Listed On Document | |
| Warranty Deed | $15,000 | Professional Land Title Inc | |
| Warranty Deed | -- | Alt | |
| Warranty Deed | -- | Chicago Title Insurance Co |
Mortgage History
| Date | Status | Loan Amount | Loan Type |
|---|---|---|---|
| Previous Owner | $284,900 | New Conventional | |
| Previous Owner | $250,000 | Purchase Money Mortgage |
Property History
| Date | Event | Price | Change | Sq Ft Price |
|---|---|---|---|---|
| 07/16/2025 07/16/25 | For Sale | $549,900 | +10.0% | $177 / Sq Ft |
| 08/19/2024 08/19/24 | Sold | $500,000 | -4.8% | $161 / Sq Ft |
| 07/03/2024 07/03/24 | For Sale | $525,000 | +18.0% | $169 / Sq Ft |
| 06/09/2022 06/09/22 | Sold | $445,000 | -5.3% | $147 / Sq Ft |
| 05/10/2022 05/10/22 | Pending | -- | -- | -- |
| 05/06/2022 05/06/22 | Price Changed | $470,000 | -1.1% | $155 / Sq Ft |
| 04/26/2022 04/26/22 | For Sale | $475,000 | +6.7% | $157 / Sq Ft |
| 04/23/2022 04/23/22 | Off Market | $445,000 | -- | -- |
| 04/23/2022 04/23/22 | For Sale | $475,000 | +58.4% | $157 / Sq Ft |
| 02/15/2019 02/15/19 | Sold | $299,900 | 0.0% | $99 / Sq Ft |
| 01/23/2019 01/23/19 | Pending | -- | -- | -- |
| 01/03/2019 01/03/19 | For Sale | $299,900 | -- | $99 / Sq Ft |
Tax History Compared to Growth
Tax History
| Year | Tax Paid | Tax Assessment Tax Assessment Total Assessment is a certain percentage of the fair market value that is determined by local assessors to be the total taxable value of land and additions on the property. | Land | Improvement |
|---|---|---|---|---|
| 2024 | $1,125 | $43,160 | $4,260 | $38,900 |
| 2023 | $1,152 | $44,200 | $5,020 | $39,180 |
| 2022 | $1,154 | $36,340 | $0 | $0 |
| 2021 | $961 | $29,880 | $0 | $0 |
| 2020 | $888 | $28,280 | $0 | $0 |
| 2019 | $954 | $28,900 | $0 | $0 |
| 2018 | $873 | $26,440 | $0 | $0 |
| 2017 | $830 | $25,140 | $0 | $0 |
| 2016 | $805 | $24,380 | $0 | $0 |
| 2015 | $834 | $25,260 | $0 | $0 |
| 2014 | $742 | $22,480 | $0 | $0 |
| 2013 | -- | $22,580 | $0 | $0 |
Agents Affiliated with this Home
-
The Dusty Cole Team

Seller's Agent in 2025
The Dusty Cole Team
RE/MAX on the Coast
(251) 978-8600
768 Total Sales
-
Gregory Wood

Seller's Agent in 2022
Gregory Wood
EXIT Realty Gulf Shores
(251) 747-1131
13 Total Sales
-
Amy Wood
A
Seller Co-Listing Agent in 2022
Amy Wood
EXIT Realty Gulf Shores
(251) 978-3742
9 Total Sales
-
Doug Jacobs

Buyer's Agent in 2022
Doug Jacobs
Doug Jacobs Real Estate, Inc.
(251) 967-3040
58 Total Sales
-
L
Seller's Agent in 2019
Linda Brokaw
Century 21 J Carter & Company
Map
Source: Baldwin REALTORS®
MLS Number: 364576
APN: 54-05-15-0-000-019.099
- 728 Edinburgh Ave
- 306 Bristol Way
- 940 Ruisseau Dr
- 929 Ruisseau Dr
- 1080 Ruisseau Dr
- 1741 Franchir Ave
- 1093 Ruisseau Dr
- 1786 Vivace Dr
- 1794 Vivace Dr
- 1897 Carly St
- 13373 Canebrake Cir
- 13321 Canebrake Cir
- 21651 Pine Knot Way
- 1881 Carly St
- 21716 Pine Knot Way
- 21721 Pine Knot Way
- 13626 Canebrake Cir
- 21728 Pine Knot Way
- 21731 Pine Knot Way
- 21741 Pine Knot Way






