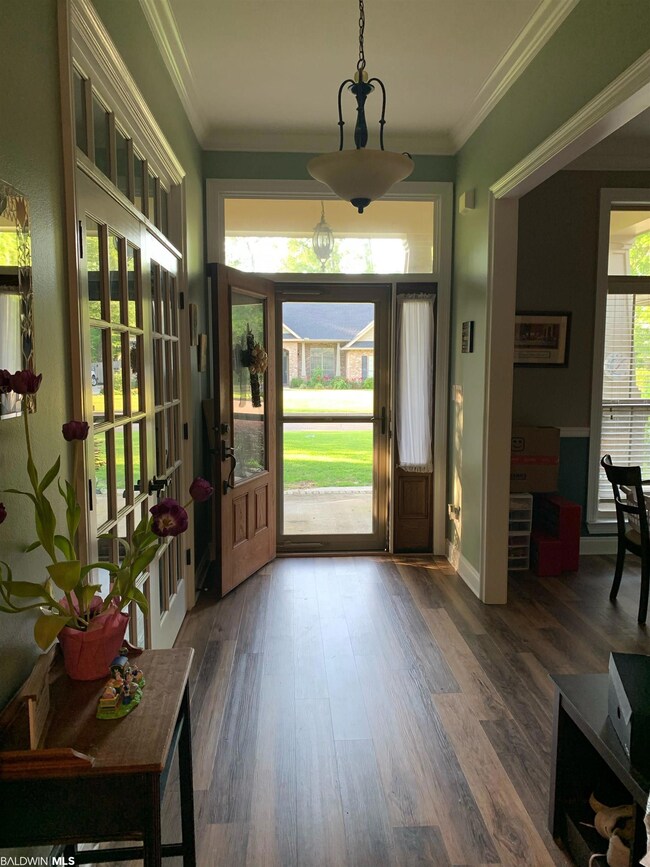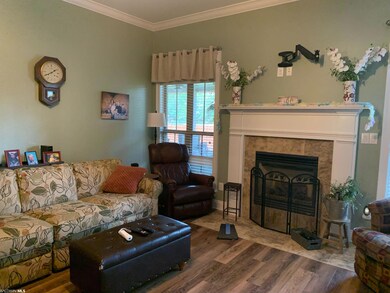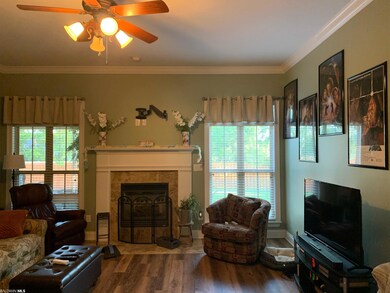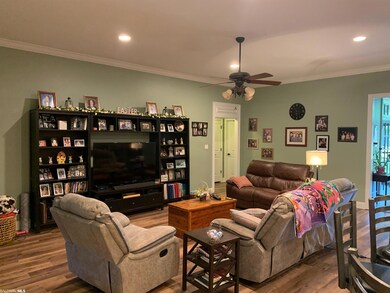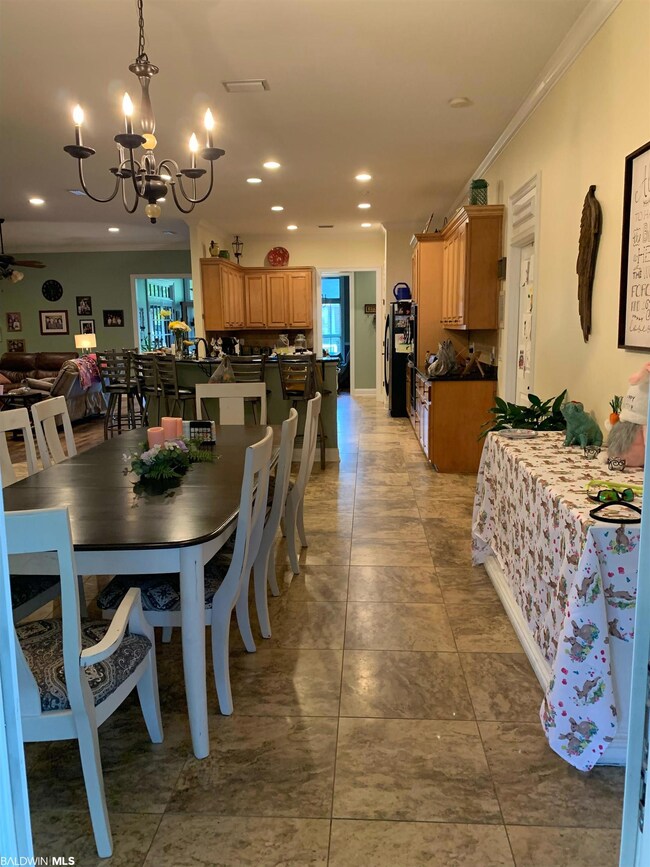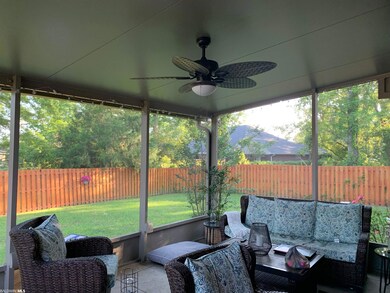
Highlights
- Craftsman Architecture
- Jetted Tub in Primary Bathroom
- Breakfast Area or Nook
- Wood Flooring
- High Ceiling
- Attached Garage
About This Home
As of August 2024PRICE JUST REDUCED $5,000 TO SELL. This beautiful home is located in the highly popular Cambridge Parke conveniently located close to the hospital, OWA and the beaches. This home has stunning features such as a brand new roof, screened in porch so you can enjoy those evenings without getting eaten alive, new fabric hurricane shutters, an open floor plan, 10 foot ceilings, transoms, glass french doors entering a separate office, den plus much more. Master suite features trey ceilings, 2 walk-in closets with large ensuite. Den with fireplace adjoins an additional master suite that could be used as a Mother-in-law suite. Separate laundry room, side entry garage and beautifully landscaped yard. This home will not stay on the market for long! More photos to come soon.
Home Details
Home Type
- Single Family
Est. Annual Taxes
- $961
Year Built
- Built in 2007
Lot Details
- Lot Dimensions are 100 x 157.8
- Landscaped
HOA Fees
- $21 Monthly HOA Fees
Home Design
- Craftsman Architecture
- Brick Exterior Construction
- Slab Foundation
- Dimensional Roof
- Concrete Fiber Board Siding
Interior Spaces
- 3,027 Sq Ft Home
- 1-Story Property
- High Ceiling
- Ceiling Fan
- Window Treatments
- Living Room
- Dining Room
- Den with Fireplace
- Property Views
Kitchen
- Breakfast Area or Nook
- Electric Range
- <<microwave>>
- Dishwasher
- Disposal
Flooring
- Wood
- Carpet
- Tile
Bedrooms and Bathrooms
- 4 Bedrooms
- Split Bedroom Floorplan
- En-Suite Primary Bedroom
- En-Suite Bathroom
- Dual Closets
- 3 Full Bathrooms
- Dual Vanity Sinks in Primary Bathroom
- Jetted Tub in Primary Bathroom
- Separate Shower
Home Security
- Home Security System
- Fire and Smoke Detector
Parking
- Attached Garage
- Automatic Garage Door Opener
Outdoor Features
- Patio
Schools
- Foley Elementary School
- Foley Middle School
- Foley High School
Utilities
- Heat Pump System
- Internet Available
- Cable TV Available
Community Details
- Cambridge Parke Subdivision
- The community has rules related to covenants, conditions, and restrictions
Listing and Financial Details
- Assessor Parcel Number 54-05-15-0-000-019.099
Ownership History
Purchase Details
Home Financials for this Owner
Home Financials are based on the most recent Mortgage that was taken out on this home.Purchase Details
Home Financials for this Owner
Home Financials are based on the most recent Mortgage that was taken out on this home.Purchase Details
Purchase Details
Home Financials for this Owner
Home Financials are based on the most recent Mortgage that was taken out on this home.Similar Homes in Foley, AL
Home Values in the Area
Average Home Value in this Area
Purchase History
| Date | Type | Sale Price | Title Company |
|---|---|---|---|
| Warranty Deed | $500,000 | None Listed On Document | |
| Warranty Deed | $15,000 | Professional Land Title Inc | |
| Warranty Deed | -- | Alt | |
| Warranty Deed | -- | Chicago Title Insurance Co |
Mortgage History
| Date | Status | Loan Amount | Loan Type |
|---|---|---|---|
| Previous Owner | $284,900 | New Conventional | |
| Previous Owner | $250,000 | Purchase Money Mortgage |
Property History
| Date | Event | Price | Change | Sq Ft Price |
|---|---|---|---|---|
| 07/16/2025 07/16/25 | For Sale | $549,900 | +10.0% | $177 / Sq Ft |
| 08/19/2024 08/19/24 | Sold | $500,000 | -4.8% | $161 / Sq Ft |
| 07/03/2024 07/03/24 | For Sale | $525,000 | +18.0% | $169 / Sq Ft |
| 06/09/2022 06/09/22 | Sold | $445,000 | -5.3% | $147 / Sq Ft |
| 05/10/2022 05/10/22 | Pending | -- | -- | -- |
| 05/06/2022 05/06/22 | Price Changed | $470,000 | -1.1% | $155 / Sq Ft |
| 04/26/2022 04/26/22 | For Sale | $475,000 | +6.7% | $157 / Sq Ft |
| 04/23/2022 04/23/22 | Off Market | $445,000 | -- | -- |
| 04/23/2022 04/23/22 | For Sale | $475,000 | +58.4% | $157 / Sq Ft |
| 02/15/2019 02/15/19 | Sold | $299,900 | 0.0% | $99 / Sq Ft |
| 01/23/2019 01/23/19 | Pending | -- | -- | -- |
| 01/03/2019 01/03/19 | For Sale | $299,900 | -- | $99 / Sq Ft |
Tax History Compared to Growth
Tax History
| Year | Tax Paid | Tax Assessment Tax Assessment Total Assessment is a certain percentage of the fair market value that is determined by local assessors to be the total taxable value of land and additions on the property. | Land | Improvement |
|---|---|---|---|---|
| 2024 | $1,125 | $43,160 | $4,260 | $38,900 |
| 2023 | $1,152 | $44,200 | $5,020 | $39,180 |
| 2022 | $1,154 | $36,340 | $0 | $0 |
| 2021 | $961 | $29,880 | $0 | $0 |
| 2020 | $888 | $28,280 | $0 | $0 |
| 2019 | $954 | $28,900 | $0 | $0 |
| 2018 | $873 | $26,440 | $0 | $0 |
| 2017 | $830 | $25,140 | $0 | $0 |
| 2016 | $805 | $24,380 | $0 | $0 |
| 2015 | $834 | $25,260 | $0 | $0 |
| 2014 | $742 | $22,480 | $0 | $0 |
| 2013 | -- | $22,580 | $0 | $0 |
Agents Affiliated with this Home
-
The Dusty Cole Team

Seller's Agent in 2025
The Dusty Cole Team
RE/MAX on the Coast
(251) 978-8600
768 Total Sales
-
Gregory Wood

Seller's Agent in 2022
Gregory Wood
EXIT Realty Gulf Shores
(251) 747-1131
13 Total Sales
-
Amy Wood
A
Seller Co-Listing Agent in 2022
Amy Wood
EXIT Realty Gulf Shores
(251) 978-3742
9 Total Sales
-
Doug Jacobs

Buyer's Agent in 2022
Doug Jacobs
Doug Jacobs Real Estate, Inc.
(251) 967-3040
58 Total Sales
-
L
Seller's Agent in 2019
Linda Brokaw
Century 21 J Carter & Company
Map
Source: Baldwin REALTORS®
MLS Number: 329572
APN: 54-05-15-0-000-019.099
- 728 Edinburgh Ave
- 306 Bristol Way
- 940 Ruisseau Dr
- 929 Ruisseau Dr
- 1080 Ruisseau Dr
- 1741 Franchir Ave
- 1093 Ruisseau Dr
- 1786 Vivace Dr
- 1794 Vivace Dr
- 1897 Carly St
- 13373 Canebrake Cir
- 13321 Canebrake Cir
- 21651 Pine Knot Way
- 1881 Carly St
- 21716 Pine Knot Way
- 21721 Pine Knot Way
- 13626 Canebrake Cir
- 21728 Pine Knot Way
- 21731 Pine Knot Way
- 21741 Pine Knot Way

