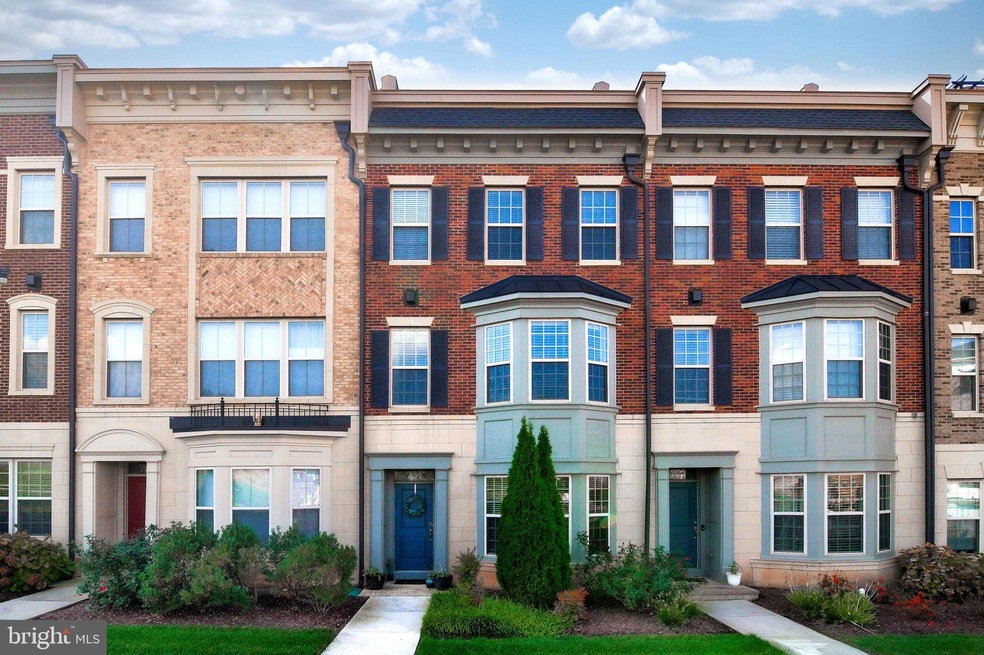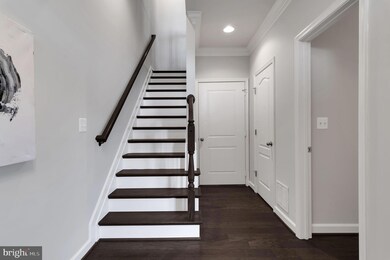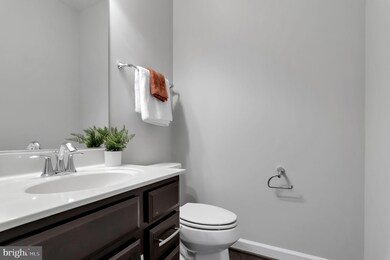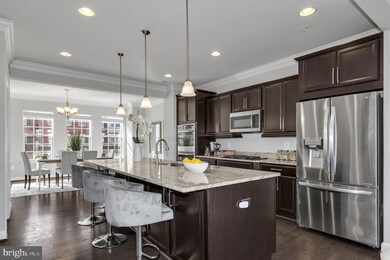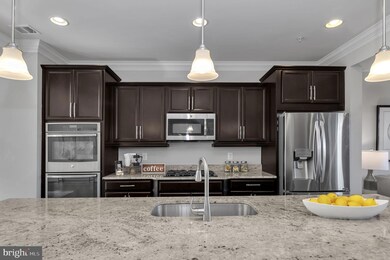
704 Fair Winds Way Unit 269 National Harbor, MD 20745
Fort Washington NeighborhoodEstimated Value: $788,000 - $836,000
Highlights
- River View
- Wood Flooring
- 1 Fireplace
- Colonial Architecture
- Attic
- Upgraded Countertops
About This Home
As of February 2024Welcome to this stunning townhome in the desirable gated community of Potomac Overlook in Oxon Hill, MD. This meticulously maintained home offers a perfect blend of comfort, style, and convenience.
Step inside and be greeted by the natural light in this home. The spacious living area features an large dining space, perfect for hosting gatherings and creating lasting memories with loved ones. The heart of the home is the kitchen, complete with a large island that provides ample space for meal preparation and casual dining. The chef in the family will appreciate the gas stove, making cooking a breeze. With plenty of storage space, you'll have room for all your culinary essentials.
This home features three bedrooms, with each room having an ensuite bathroom. Relax and unwind in the primary ensuite with a luxurious jacuzzi tub or rejuvenate in the separate shower. The primary suite also has an amazing walk-in closet perfect for organizing garments, shoes and accessories.
Imagine having a private rooftop deck, where you can soak up the sun, entertain guests, or simply enjoy a quiet evening under the stars. Should you want to keep the fun indoors, the top-floor also features a sizable 2nd living room equipped with a bar and mini-fridge, the third bedroom, bathroom and a spacious walk-in closet. There are plenty of places in the home perfect for an office or to just have a quiet living space.
One of the many highlights of this home is its exceptional location. Within walking distance, you'll find the renowned National Harbor, offering a plethora of dining, shopping, and entertainment options. The Gaylord National Resort and Convention Center is also just a short stroll away, perfect for those looking to experience the best that the area has to offer.
Don't miss the opportunity to make this exceptional home yours. Schedule a showing today and start living the life you've always dreamed of in Potomac Overlook of Oxon Hill, MD.
Townhouse Details
Home Type
- Townhome
Est. Annual Taxes
- $7,413
Year Built
- Built in 2017
Lot Details
- 3,790
HOA Fees
- $440 Monthly HOA Fees
Parking
- 2 Car Attached Garage
- Rear-Facing Garage
Home Design
- Colonial Architecture
- Slab Foundation
- Composition Roof
- Brick Front
Interior Spaces
- 3,355 Sq Ft Home
- Property has 4 Levels
- Crown Molding
- Ceiling height of 9 feet or more
- 1 Fireplace
- Screen For Fireplace
- Family Room Off Kitchen
- Combination Kitchen and Dining Room
- Wood Flooring
- River Views
- Basement
- Front Basement Entry
- Attic
Kitchen
- Breakfast Area or Nook
- Gas Oven or Range
- Cooktop
- Microwave
- Dishwasher
- Kitchen Island
- Upgraded Countertops
- Disposal
Bedrooms and Bathrooms
- 3 Bedrooms
- En-Suite Bathroom
Laundry
- Electric Dryer
- Washer
Schools
- Fort Foote Elementary School
- Oxon Hill Middle School
- Oxon Hill High School
Utilities
- 90% Forced Air Heating and Cooling System
- Natural Gas Water Heater
Listing and Financial Details
- Assessor Parcel Number 17125600505
Community Details
Overview
- Association fees include insurance, lawn maintenance, sewer, snow removal, trash, water
- Potomac Overlook Condo Community
- Potomac Overlook Condo Subdivision
Amenities
- Common Area
Recreation
- Bike Trail
Pet Policy
- Dogs and Cats Allowed
Ownership History
Purchase Details
Home Financials for this Owner
Home Financials are based on the most recent Mortgage that was taken out on this home.Purchase Details
Home Financials for this Owner
Home Financials are based on the most recent Mortgage that was taken out on this home.Purchase Details
Home Financials for this Owner
Home Financials are based on the most recent Mortgage that was taken out on this home.Similar Homes in the area
Home Values in the Area
Average Home Value in this Area
Purchase History
| Date | Buyer | Sale Price | Title Company |
|---|---|---|---|
| Roberson Adriel | $775,000 | Community Title | |
| James Shawnte Raynette | $610,000 | Brennan Title Co | |
| Pizzoferrato Stephanie Ynn | $690,490 | Champion Title & Settlement |
Mortgage History
| Date | Status | Borrower | Loan Amount |
|---|---|---|---|
| Open | Roberson Adriel | $775,000 | |
| Previous Owner | James Shawnte Raynette | $569,800 | |
| Previous Owner | James Shawnte Raynette | $579,500 | |
| Previous Owner | Pizzoferrato Stephanie Ynn | $647,282 |
Property History
| Date | Event | Price | Change | Sq Ft Price |
|---|---|---|---|---|
| 02/15/2024 02/15/24 | Sold | $775,000 | 0.0% | $231 / Sq Ft |
| 01/04/2024 01/04/24 | For Sale | $775,000 | +27.0% | $231 / Sq Ft |
| 01/30/2019 01/30/19 | Sold | $610,000 | +1.7% | $243 / Sq Ft |
| 12/30/2018 12/30/18 | Pending | -- | -- | -- |
| 11/29/2018 11/29/18 | Price Changed | $599,900 | -2.5% | $239 / Sq Ft |
| 10/04/2018 10/04/18 | Price Changed | $615,000 | -1.6% | $245 / Sq Ft |
| 08/29/2018 08/29/18 | Price Changed | $625,000 | -2.3% | $249 / Sq Ft |
| 08/16/2018 08/16/18 | For Sale | $639,900 | -- | $255 / Sq Ft |
Tax History Compared to Growth
Tax History
| Year | Tax Paid | Tax Assessment Tax Assessment Total Assessment is a certain percentage of the fair market value that is determined by local assessors to be the total taxable value of land and additions on the property. | Land | Improvement |
|---|---|---|---|---|
| 2024 | $10,200 | $685,000 | $205,500 | $479,500 |
| 2023 | $9,927 | $666,667 | $0 | $0 |
| 2022 | $9,655 | $648,333 | $0 | $0 |
| 2021 | $9,344 | $630,000 | $189,000 | $441,000 |
| 2020 | $18,468 | $620,000 | $0 | $0 |
| 2019 | $8,735 | $610,000 | $0 | $0 |
| 2018 | $8,360 | $600,000 | $180,000 | $420,000 |
| 2017 | $8,173 | $550,000 | $0 | $0 |
Agents Affiliated with this Home
-
Jeff Jacobs

Seller's Agent in 2024
Jeff Jacobs
Compass
(703) 509-3687
1 in this area
148 Total Sales
-
Ayana Brickhouse

Seller Co-Listing Agent in 2024
Ayana Brickhouse
Compass
(703) 718-6344
2 in this area
34 Total Sales
-
David Moore

Buyer's Agent in 2024
David Moore
Coldwell Banker Elite
(703) 585-7644
1 in this area
106 Total Sales
-
Philip Piantone

Seller's Agent in 2019
Philip Piantone
Long & Foster
(301) 919-1700
1 in this area
66 Total Sales
-

Buyer's Agent in 2019
Akinremi Akinsanya
Redfin Corp
(240) 302-6161
Map
Source: Bright MLS
MLS Number: MDPG2099526
APN: 12-5600505
- 715 River Mist Dr Unit 177
- 817 Fair Winds Way Unit 290
- 820 Fair Winds Way Unit 285
- 620 Leigh Way
- 627 Halsey Way
- 604 Leigh Way
- 622 Halsey Way
- 510 Halliard Ln
- 839 Regents Square Unit 352
- 0 Triggerfish Dr Unit MDPG2129626
- 0 Triggerfish Dr Unit MDPG2129622
- 0 Triggerfish Dr Unit MDPG2129618
- 0 Triggerfish Dr Unit MDPG2129594
- 523 Triggerfish Dr
- 508 Spindrift Ln
- 874 Regents Square Unit 332
- 501 Silver Clipper Ln
- 509 Rampart Way Unit 19
- 514 Overlook Park Dr Unit 34
- 521 Overlook Park Dr Unit 49
- 704 Fair Winds Way Unit 269
- 704 Fair Winds Way
- 700 Fair Winds Way
- 706 Fair Winds Way
- 708 Fair Winds Way
- 702 Fair Winds Way
- 712 Fair Winds Way
- 616 Fair Winds Way
- 718 Fair Winds Way
- 716 Fair Winds Way
- 714 Fair Winds Way
- 701 Fair Winds Way Unit 251
- 713 Fair Winds Way
- 705 Fair Winds Way Unit 253
- 707 Fair Winds Way
- 705 Fair Winds Way
- 703 Fair Winds Way
- 701 Fair Winds Way
- 713 Fair Winds Way Unit 257
- 703 Fair Winds Way Unit 252
