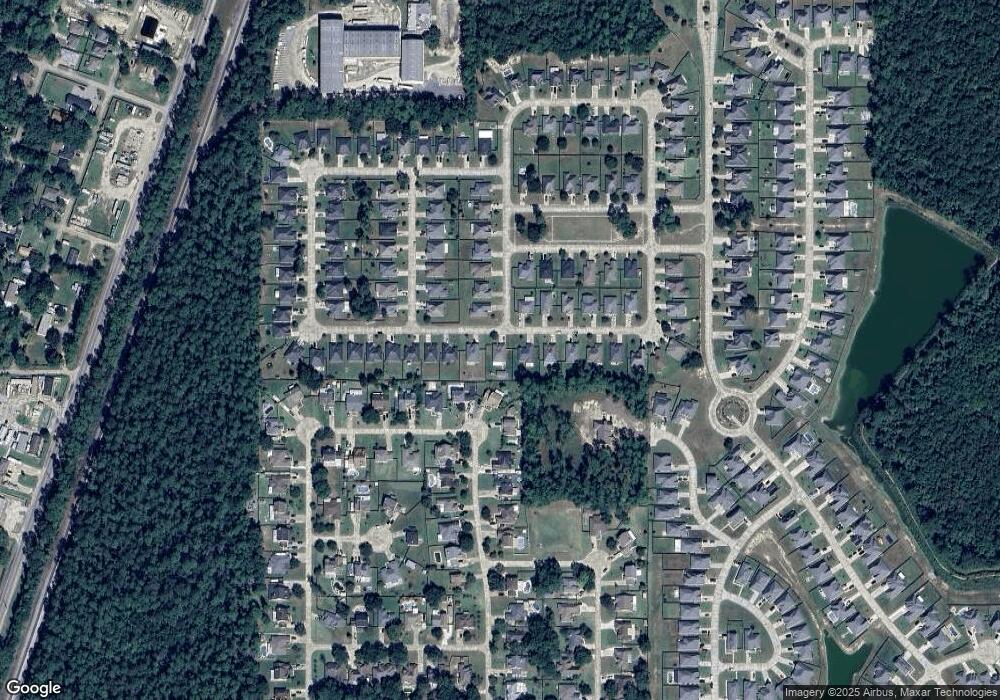704 Fairfield Loop Slidell, LA 70458
Estimated Value: $268,000 - $285,000
3
Beds
2
Baths
1,689
Sq Ft
$164/Sq Ft
Est. Value
Highlights
- Home Under Construction
- Contemporary Architecture
- Home Security System
- Whispering Forest Elementary School Rated A-
- Covered Patio or Porch
- Central Heating and Cooling System
About This Home
As of October 2012HOME INCLUDES THE FOLLOWING UPGRADES ($6,231) PAID OUTSIDE OF CLOSING: TIER 2 STAINLESS STEEL GAS APPLIANCES, STOVE GAS DROP, 8" DEEP KITCHEN SINK, SLAB GRANITE KITCHEN COUNTER TOPS, DRYER GAS DROP, 2 ADDITIONAL FLOOD LIGHTS, 2 ADDITIONAL INTERIOR ELECTRICAL OUTLETS, 4 CANNED LIGHTS, 2 ADDITIONAL INTERIOR CABLE OUTLETS, AND 16" CERAMIC TILE FLOORING IN BATHROOMS, FOYER, FOYER EXTENSION, HALLWAYS, KITCHEN AND LIVING ROOM.
Home Details
Home Type
- Single Family
Lot Details
- Lot Dimensions are 90x148x90x148
- Rectangular Lot
HOA Fees
- $15 Monthly HOA Fees
Home Design
- Home Under Construction
- Contemporary Architecture
- Brick Exterior Construction
- Slab Foundation
- Shingle Roof
- Vinyl Siding
- Stucco
Interior Spaces
- 1,689 Sq Ft Home
- Property has 1 Level
- Ceiling Fan
- Washer and Dryer Hookup
Kitchen
- Oven
- Range
- Microwave
- Dishwasher
- Disposal
Bedrooms and Bathrooms
- 3 Bedrooms
- 2 Full Bathrooms
Home Security
- Home Security System
- Fire and Smoke Detector
Parking
- 2 Car Garage
- Garage Door Opener
Schools
- Stpsb Elementary And Middle School
- Stpsb High School
Utilities
- Central Heating and Cooling System
- Heating System Uses Gas
- Treatment Plant
Additional Features
- Covered Patio or Porch
- Outside City Limits
Community Details
- Built by DSLD HOMES
- New Subdivision
Listing and Financial Details
- Home warranty included in the sale of the property
- Tax Lot 53
- Assessor Parcel Number 70458704FAIRFIELDLP53
Ownership History
Date
Name
Owned For
Owner Type
Purchase Details
Listed on
May 16, 2012
Closed on
Oct 19, 2012
Sold by
Co Dsld Llc
Bought by
Derbyshire Cory E and Derbyshire Danielle D
List Price
$173,300
Current Estimated Value
Home Financials for this Owner
Home Financials are based on the most recent Mortgage that was taken out on this home.
Avg. Annual Appreciation
3.32%
Original Mortgage
$170,160
Outstanding Balance
$116,366
Interest Rate
3.55%
Mortgage Type
FHA
Estimated Equity
$160,749
Create a Home Valuation Report for This Property
The Home Valuation Report is an in-depth analysis detailing your home's value as well as a comparison with similar homes in the area
Home Values in the Area
Average Home Value in this Area
Purchase History
| Date | Buyer | Sale Price | Title Company |
|---|---|---|---|
| Derbyshire Cory E | $173,300 | None Available |
Source: Public Records
Mortgage History
| Date | Status | Borrower | Loan Amount |
|---|---|---|---|
| Open | Derbyshire Cory E | $170,160 |
Source: Public Records
Property History
| Date | Event | Price | List to Sale | Price per Sq Ft |
|---|---|---|---|---|
| 10/19/2012 10/19/12 | Sold | -- | -- | -- |
| 09/19/2012 09/19/12 | Pending | -- | -- | -- |
| 05/16/2012 05/16/12 | For Sale | $173,300 | -- | $103 / Sq Ft |
Source: ROAM MLS
Tax History
| Year | Tax Paid | Tax Assessment Tax Assessment Total Assessment is a certain percentage of the fair market value that is determined by local assessors to be the total taxable value of land and additions on the property. | Land | Improvement |
|---|---|---|---|---|
| 2025 | $2,150 | $24,303 | $3,640 | $20,663 |
| 2024 | $2,150 | $24,303 | $3,640 | $20,663 |
| 2023 | $2,237 | $18,357 | $3,640 | $14,717 |
| 2022 | $157,855 | $18,357 | $3,640 | $14,717 |
| 2021 | $1,576 | $18,357 | $3,640 | $14,717 |
| 2020 | $1,568 | $18,357 | $3,640 | $14,717 |
| 2019 | $2,600 | $17,518 | $3,640 | $13,878 |
| 2018 | $2,610 | $17,518 | $3,640 | $13,878 |
| 2017 | $2,627 | $17,518 | $3,640 | $13,878 |
| 2016 | $2,689 | $17,518 | $3,640 | $13,878 |
| 2015 | $1,493 | $16,844 | $3,500 | $13,344 |
| 2014 | $1,465 | $16,844 | $3,500 | $13,344 |
| 2013 | -- | $16,844 | $3,500 | $13,344 |
Source: Public Records
Map
Source: ROAM MLS
MLS Number: 914655
APN: 100641
Nearby Homes
- 300 Mansfield Dr
- 0 Haas Rd Unit 2540360
- 612 High Ridge Loop
- 0 U S Hwy 11 Hwy
- 428 E Redbud Dr
- 000 N 1st Ave
- LOTS 5-7 & 12 N 9th St
- 420 E Redbud Dr
- 109 Meredith Dr
- 102 Eddie Dr
- 52620 Highway 90
- 111 Dixie Cir
- 106 Leonell Cir
- 555 Lenwood Dr
- 120 Pine Cir
- 250 Whisperwood Blvd
- Lot 11 N 14th St
- 105 Dante Cir
- 708 Fairfield Loop
- 700 Fairfield Loop
- 229 N Silvermaple Dr
- 229 N Silver Maple Dr
- 57 Fairfield Loop
- 736 Mansfield Dr
- 696 Fairfield Loop
- 712 Fairfield Loop
- 404 Mansfield Dr
- 225 N Silver Maple Dr
- 225 N Silvermaple Dr
- 709 Fairfield Loop
- 694 Fairfield Loop
- 344 E Silver Maple Dr
- 400 Mansfield Dr
- 716 Fairfield Loop
- 344 E Silvermaple Dr
- 713 Fairfield Loop
- 221 N Silvermaple Dr
- 900 Weston Dr
