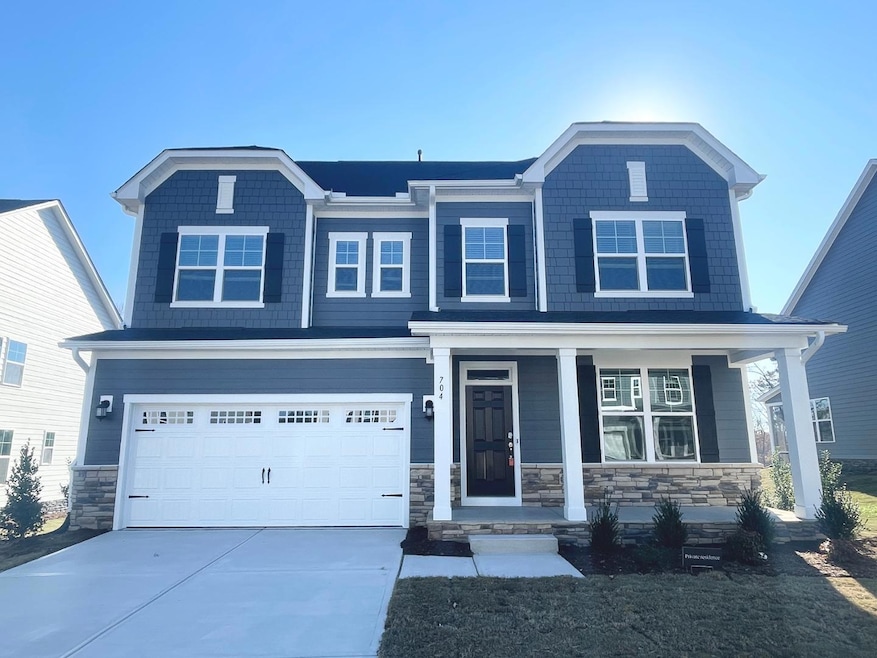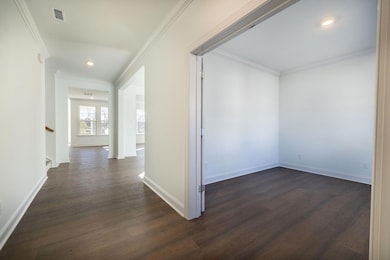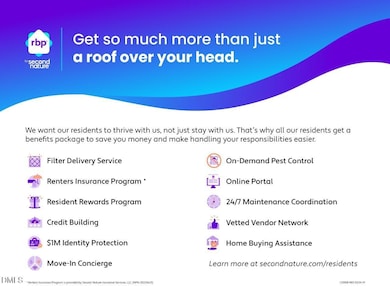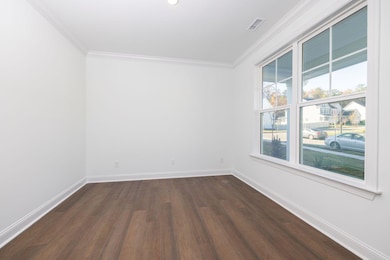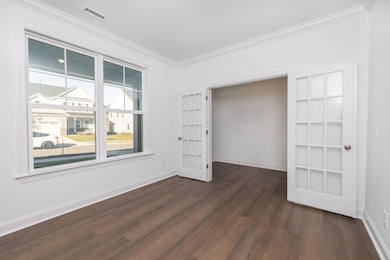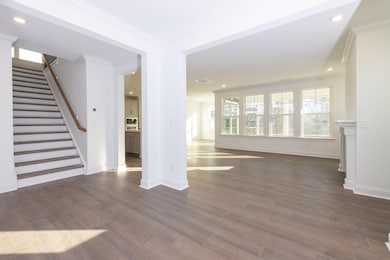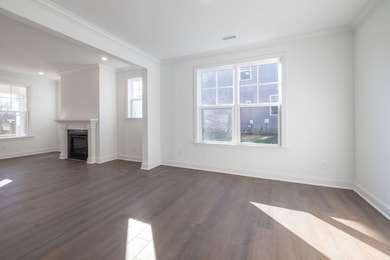704 Hardin Hill Ln Knightdale, NC 27545
Shotwell NeighborhoodHighlights
- Wood Flooring
- No HOA
- Walk-In Pantry
- Main Floor Bedroom
- Breakfast Area or Nook
- Porch
About This Home
Stunning 5 Bedroom, 4 Bathroom Home With a Water View, High-Speed Internet, and a Fireplace in Stoneriver Community, Knightdale, Available Feb 7! The Galvani II floorplan's first floor offers an open layout, featuring a first-floor office with double doors, a formal dining room that leads into the living room including a fireplace and many windows, providing great natural light. The living space opens up into a gourmet kitchen featuring a gas cooktop, range vent hood, wall oven and microwave, large island with an overhang for seating, quartz counter tops, and a walk-in pantry. Breakfast area leading to screened porch! First floor also includes a guest bedroom with a full bath. The second floor features the luxurious primary suite with seating area and many windows. Attached bath equipped with a glass shower, separate tub, linen closet, double vanities, and two separate walk in closets. 3 additional bedrooms upstairs, one with full bathroom attached. 2 more bedrooms and a hall bath with shower tub combo. Spacious laundry room with cabinets and utility sink. Washer and dryer included. Property overlooks water view with direct access to greenway. High Speed Internet and window blinds Included! Great Community Amenities including a Large Saltwater Pool, Clubhouse, Fitness Center, and Playground! Minutes to downtown Raleigh, North Hills Shopping center, I-540, I-87, Neuse River Trail Access Park, State Farmer's Market and many more! Resident Benefits: Included for just $50 a month, our all-in-one package delivers pest control, credit building, identity protection, rewards, and more—essential services that elevate and protect your living experience. *Pictures were taken prior to the current resident. *We may use AI staging to provide you with a variety of furniture arrangement and design ideas. To view the property's floorplan and layout, please refer to the non-staging photos. Please check out our website at for additional availability and online application information. Please verify school assignments and community amenities.
This home does not accept Section 8 Housing Vouchers.
Please contact us if you have any questions.
Home Details
Home Type
- Single Family
Est. Annual Taxes
- $5,563
Year Built
- Built in 2024
Parking
- 2 Car Attached Garage
- 2 Open Parking Spaces
Home Design
- Entry on the 1st floor
Interior Spaces
- 3,454 Sq Ft Home
- 2-Story Property
- Living Room with Fireplace
- Wood Flooring
Kitchen
- Breakfast Area or Nook
- Walk-In Pantry
- Oven
- Gas Cooktop
- Range Hood
- Microwave
Bedrooms and Bathrooms
- 5 Bedrooms
- Main Floor Bedroom
- Primary bedroom located on second floor
- Walk-In Closet
- 4 Full Bathrooms
Laundry
- Laundry Room
- Dryer
- Washer
Schools
- Hodge Road Elementary School
- Neuse River Middle School
- Knightdale High School
Utilities
- Central Air
- Heating Available
Additional Features
- Porch
- 9,148 Sq Ft Lot
Listing and Financial Details
- Security Deposit $3,395
- Property Available on 2/7/26
- Tenant pays for cable TV, electricity, hot water, sewer, trash collection, water
- The owner pays for association fees
- 12 Month Lease Term
- $63 Application Fee
- Assessor Parcel Number 173304832922000 0496454
Community Details
Overview
- No Home Owners Association
- Stoneriver Subdivision
Pet Policy
- Pet Size Limit
- Pet Deposit $400
- Dogs and Cats Allowed
Map
Source: Doorify MLS
MLS Number: 10133509
APN: 1733.04-83-2922-000
- 1216 Hardin Hill Ln
- 1212 Hardin Hill Ln
- 1208 Hardin Hill Ln
- 1200 Hardin Hill Ln
- 912 Cassa Clubhouse Way
- 904 Cassa Clubhouse Way
- 1008 Cassa Clubhouse Way
- 1012 Cassa Clubhouse Way
- 920 Cassa Clubhouse Way
- 924 Cassa Clubhouse Way
- 804 Kinglet House Rd
- 1020 Cassa Clubhouse Way
- Colton Plan at Stoneriver - Frazier Collection
- Eastman III Plan at Stoneriver - Classic Collection
- Landrum III Plan at Stoneriver - Summit Collection
- Bradley Plan at Stoneriver - Frazier Collection
- Mayflower III Plan at Stoneriver - Summit Collection
- Galvani II Plan at Stoneriver - Classic Collection
- Waterbury Plan at Stoneriver - Cottage Collection
- Dalton Plan at Stoneriver - Classic Collection
- 1426 Jay Rd
- 1440 Jay Rd
- 821 Sierra Grove Ln
- 4009 Manderleigh Dr
- 341 Gilman Ln Unit 102
- 5312 Tanglewood Pine Ln
- 112 Taylors Creek Ct
- 5309 Nesting Ct
- 2113 Spin Cast Place
- 5503 Bringle Ct
- 1000 Lassen Dr
- 5210 Ballington Cir
- 5160 Busted Rock Trail
- 1311 Canyon Rock Ct Unit 105
- 1007 Willowedge Ct
- 1105 Willowedge Ct
- 708 Latitude Way
- 4900 Four Sons Ct
- 2603 Dwight Place
- 1305 Heritage Manor Dr
