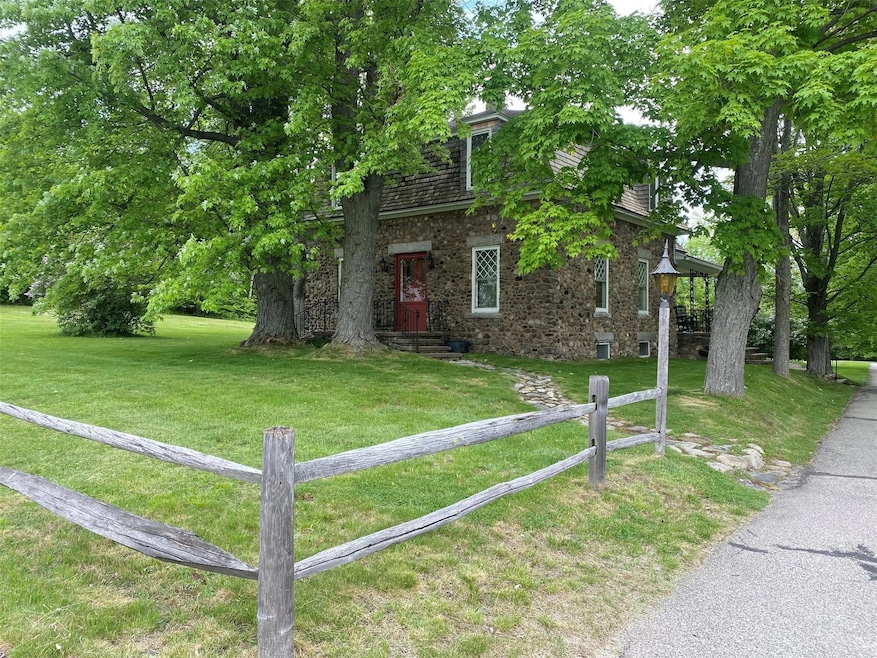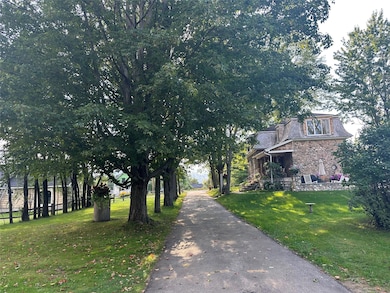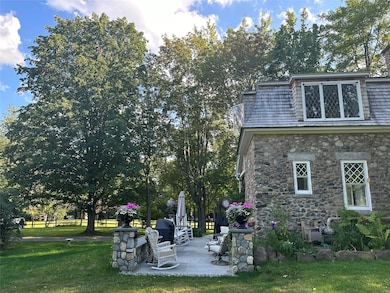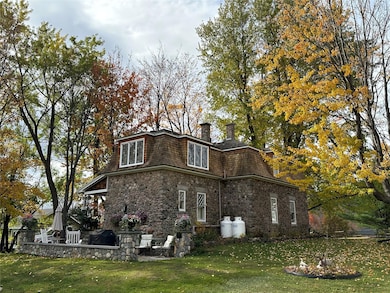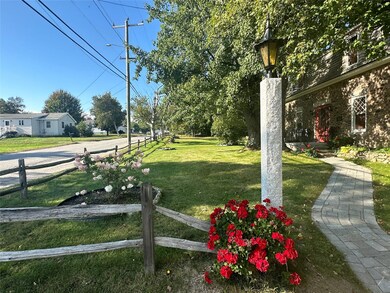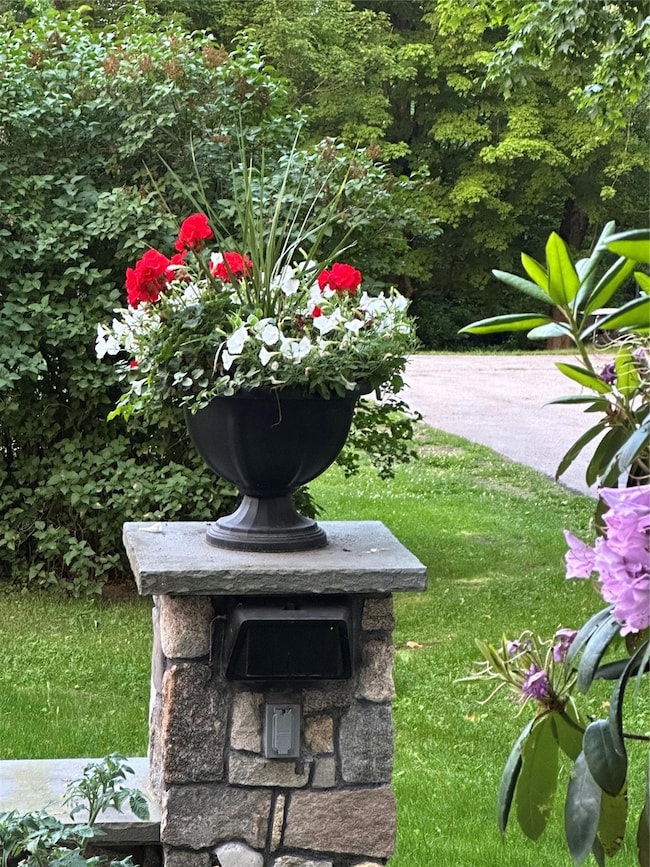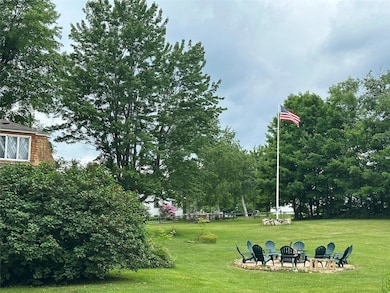704 Hillside Ave Berlin, NH 03570
Estimated payment $4,517/month
Highlights
- Deck
- Garden View
- Workshop
- Wood Flooring
- Breakfast Area or Nook
- Formal Dining Room
About This Home
Beautiful FRENCH PROVINCIAL home in Berlins’ Estate, on an expansive level 1.2 acre lot. This 125 yr old Riverstone 2 story home has been completely renovated to blend historic charm w/modern comfort. Original leaded glass windows, ornate wood crafted interior staircase w/intricately carved woodwork showcase the craftsmanship of a bygone era. 2' deep windowsills, 100 year old maple trees & scenic views create a picturesque setting. New high efficient propane FHW heating, mini-split a/c, extensive new wiring & electrical. 3 bdrms, 3 baths, laundry facility, cleaning closet &b basement offering storage & workbench. Detached single-car garage. Enjoy the quiet neighborhood, w/wild game passing through. Nestled in a serene setting providing stunning views of the Presidential Mountains.
Listing Agent
Gerard Hamanne
The Keyes Company Brokerage Phone: (603) 723-2660 License #3633923 Listed on: 07/23/2025
Home Details
Home Type
- Single Family
Est. Annual Taxes
- $6,100
Year Built
- Built in 1900
Lot Details
- 1 Acre Lot
- South Facing Home
- Fenced
- Paved or Partially Paved Lot
- Property is zoned residential2106
Parking
- 1 Car Detached Garage
- Garage Door Opener
- Driveway
- Guest Parking
Home Design
- Shake Roof
- Shingle Roof
- Wood Roof
- Composition Roof
- Stone
Interior Spaces
- 2,108 Sq Ft Home
- 2-Story Property
- Furnished or left unfurnished upon request
- Ceiling Fan
- Double Hung Metal Windows
- Blinds
- Wood Frame Window
- French Doors
- Formal Dining Room
- Workshop
- Utility Room
- Garden Views
- Fire and Smoke Detector
- Basement
Kitchen
- Breakfast Area or Nook
- Eat-In Kitchen
- Self-Cleaning Oven
- Gas Range
- Microwave
- Ice Maker
- Dishwasher
- Kitchen Island
- Disposal
Flooring
- Wood
- Carpet
- Ceramic Tile
Bedrooms and Bathrooms
- 3 Bedrooms
- Closet Cabinetry
- Dual Sinks
- Separate Shower in Primary Bathroom
Laundry
- Laundry Room
- Dryer
- Washer
- Laundry Tub
Outdoor Features
- Deck
- Open Patio
- Porch
Utilities
- Central Air
- Heating System Uses Gas
- Heat Pump System
- Gas Water Heater
Map
Home Values in the Area
Average Home Value in this Area
Tax History
| Year | Tax Paid | Tax Assessment Tax Assessment Total Assessment is a certain percentage of the fair market value that is determined by local assessors to be the total taxable value of land and additions on the property. | Land | Improvement |
|---|---|---|---|---|
| 2024 | $6,129 | $198,400 | $58,700 | $139,700 |
| 2023 | $5,337 | $198,400 | $58,700 | $139,700 |
| 2022 | $5,408 | $198,400 | $58,700 | $139,700 |
| 2021 | $5,243 | $143,500 | $39,100 | $104,400 |
| 2020 | $5,156 | $143,500 | $39,100 | $104,400 |
| 2018 | $2,824 | $132,500 | $24,700 | $107,800 |
| 2017 | $4,554 | $116,200 | $13,400 | $102,800 |
| 2016 | $4,554 | $116,200 | $13,400 | $102,800 |
| 2014 | $5,056 | $151,600 | $20,800 | $130,800 |
| 2013 | $5,003 | $151,600 | $20,800 | $130,800 |
Property History
| Date | Event | Price | List to Sale | Price per Sq Ft |
|---|---|---|---|---|
| 11/21/2025 11/21/25 | For Sale | $759,000 | -- | $324 / Sq Ft |
Source: BeachesMLS (Greater Fort Lauderdale)
MLS Number: F10515129
APN: BELN-000121-000133
- 154 Blanchard St Unit SecondFloor
- 90 Cushing St Unit 1
- 527 Champlain St Unit SecondLevel
- 398 Westcott St Unit 2
- 588 6th Ave
- 38 Glen Ave
- 216 Glen Ave
- 59 Summer St Unit 3
- 17 Elm St Unit 3
- 79 N Main St Unit A
- 71 Water St
- 162 Lancaster Rd
- 284 Tin Mine Rd
- 253 Linderhof Strasse St
- 338 Longfellow Dr Unit 38
- 76 N Bridgton Rd
