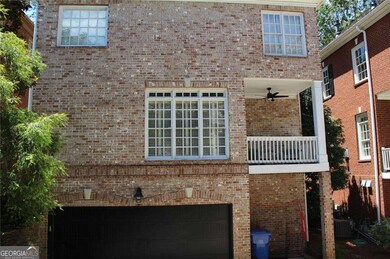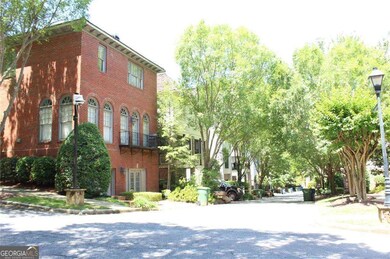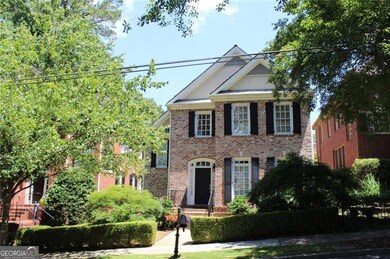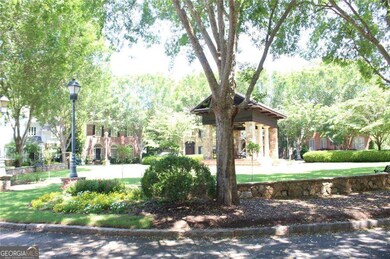704 Longleaf Dr NE Atlanta, GA 30342
North Buckhead NeighborhoodHighlights
- Property is near public transit
- Private Lot
- Wood Flooring
- Smith Elementary School Rated A-
- Living Room with Fireplace
- Bonus Room
About This Home
Set within a quiet, well-established neighborhood just behind Nobu, Lifetime Fitness, and Phipps Plaza Designer Mall, 704 Longleaf Dr NE offers timeless charm in the heart of Buckhead. This classic home features a floor plan with defined living spaces, rich natural light, and elegant architectural details throughout. The kitchen is equipped with quality finishes, ample storage, and a functional layout suited for everyday living. Upstairs, spacious bedrooms provide comfort and privacy, including a primary suite with a walk-in closet and a well-appointed bath. A private outdoor area adds to the home's appeal-perfect for morning coffee or evening downtime. Enjoy the best of Buckhead living, with premier shopping, dining, and fitness just minutes away-yet nestled in a quiet, tucked-away community. Property will be Available for Move-in on August 15, 2025.
Home Details
Home Type
- Single Family
Est. Annual Taxes
- $10,489
Year Built
- Built in 2000 | Remodeled
Lot Details
- 3,920 Sq Ft Lot
- Fenced Front Yard
- Private Lot
Parking
- 2 Car Garage
Home Design
- Brick Exterior Construction
- Stone Siding
- Stone
Interior Spaces
- 2-Story Property
- High Ceiling
- Living Room with Fireplace
- 2 Fireplaces
- Bonus Room
- Wood Flooring
Kitchen
- Dishwasher
- Solid Surface Countertops
Bedrooms and Bathrooms
- Walk-In Closet
Laundry
- Laundry Room
- Laundry on upper level
Finished Basement
- Basement Fills Entire Space Under The House
- Stubbed For A Bathroom
Location
- Property is near public transit
- Property is near shops
Schools
- Smith Primary/Elementary School
- Sutton Middle School
- North Atlanta High School
Utilities
- Private Water Source
- Private Sewer
Listing and Financial Details
- Security Deposit $6,500
- 12-Month Minimum Lease Term
- $55 Application Fee
Community Details
Overview
- Property has a Home Owners Association
- Association fees include facilities fee, management fee
- Longleaf Subdivision
Pet Policy
- Pets Allowed
- Pet Deposit $300
Map
Source: Georgia MLS
MLS Number: 10534468
APN: 17-0044-0003-076-9
- 49 Conifer Park Ln NE
- 721 Longleaf Dr NE Unit 3
- 700 Park Regency Place NE Unit 2201
- 700 Park Regency Place NE Unit 1706
- 700 Park Regency Place NE Unit 1605
- 700 Park Regency Place NE Unit 805
- 700 Park Regency Place NE Unit 1203
- 700 Park Regency Place NE Unit 1407
- 700 Park Regency Place NE Unit 803
- 700 Park Regency Place NE Unit 603
- 44 Conifer Park Ln NE
- 3746 Wieuca Rd NE
- 750 Park Ave NE Unit 6E
- 750 Park Ave NE Unit 18
- 750 Park Ave NE Unit 13E
- 750 Park Ave NE Unit 19E
- 750 Park Ave NE Unit 25W
- 721 Longleaf Dr NE Unit 8
- 700 Park Regency Place NE Unit 803
- 700 Park Regency Place NE Unit 606
- 1000 Park Ave NE
- 1000 Park Ave NE Unit 302
- 1000 Park Ave NE Unit 1911
- 707 Park Ave NE
- 600 Phipps Blvd NE
- 3850 Wieuca Rd NE
- 3776 N Stratford Rd NE
- 3757 Peachtree Dunwoody Rd NE
- 3400 Stratford Rd NE
- 3645 Peachtree Rd NE Unit 101
- 3380 Peachtree St NE Unit ID1013814P
- 3825 Peachtree Dunwoody Rd NE
- 7 Prichard Way NE
- 3390 Stratford Rd NE
- 3380 Peachtree Rd NE
- 4002 Wieuca Rd NE
- 3660 Peachtree Rd NE Unit 5







