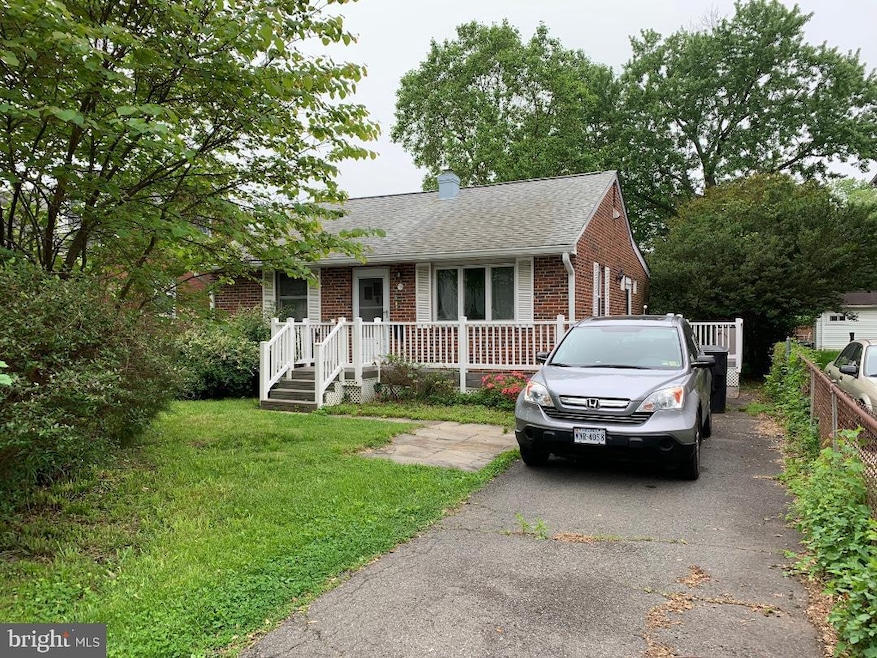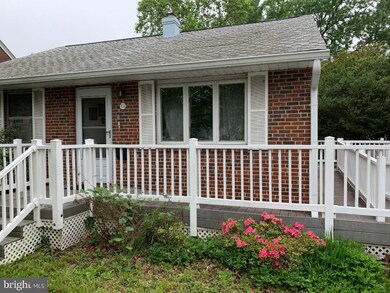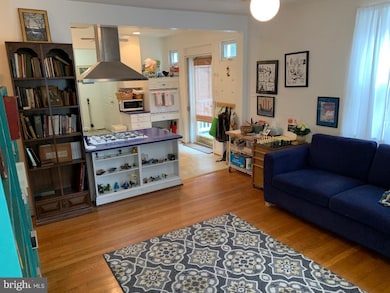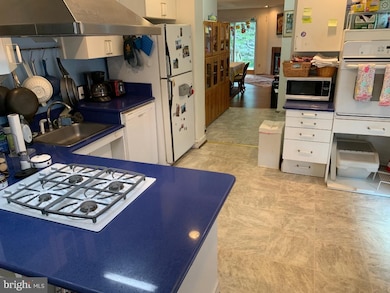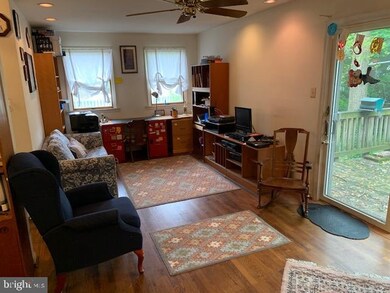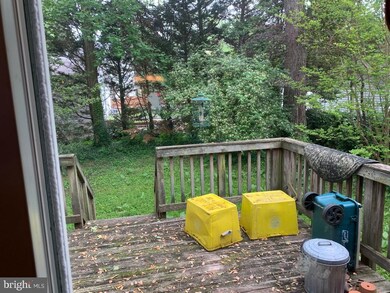
704 N Jefferson St Arlington, VA 22205
Bluemont NeighborhoodEstimated Value: $929,000 - $1,131,861
3
Beds
2
Baths
1,520
Sq Ft
$695/Sq Ft
Est. Value
Highlights
- Rambler Architecture
- 1 Fireplace
- No Interior Steps
- Ashlawn Elementary School Rated A
- No HOA
- Roll-in Shower
About This Home
As of June 2019GREAT N ARLINGTON NEIGHBORHOOD ABOUT A MILE FROM BALLSTON. 3 BED 2 BATH WITH WHEEL CHAIR RAMP AND ACCESSIBLE KITCHEN. CLOSE TO PARKS AND BIKE PATH.REMODEL,EXPAND OR REBUILD.
Home Details
Home Type
- Single Family
Est. Annual Taxes
- $6,590
Year Built
- Built in 1952
Lot Details
- 7,240 Sq Ft Lot
- Property is zoned R-6
Parking
- Driveway
Home Design
- Rambler Architecture
Interior Spaces
- 1,520 Sq Ft Home
- Property has 1 Level
- 1 Fireplace
Bedrooms and Bathrooms
- 3 Main Level Bedrooms
- 2 Full Bathrooms
Accessible Home Design
- Roll-in Shower
- Accessible Kitchen
- Wheelchair Height Shelves
- Modifications for wheelchair accessibility
- No Interior Steps
- Level Entry For Accessibility
Schools
- Ashlawn Elementary School
- Kenmore Middle School
- Washington-Liberty High School
Utilities
- Forced Air Heating and Cooling System
Community Details
- No Home Owners Association
- Bon Air Subdivision
Listing and Financial Details
- Tax Lot 2
- Assessor Parcel Number 13-038-015
Ownership History
Date
Name
Owned For
Owner Type
Purchase Details
Closed on
Jun 5, 2020
Sold by
Yuan Jun
Bought by
Yuan Jun and Jun Yuan Living Trust
Total Days on Market
19
Current Estimated Value
Purchase Details
Listed on
May 4, 2019
Closed on
Jun 18, 2019
Sold by
Matthews Gayle B
Bought by
Yuan Jun
Seller's Agent
Michael Byrnes
Taylor Properties
Buyer's Agent
Mark Sun
Samson Properties
List Price
$699,900
Sold Price
$660,000
Premium/Discount to List
-$39,900
-5.7%
Home Financials for this Owner
Home Financials are based on the most recent Mortgage that was taken out on this home.
Avg. Annual Appreciation
7.01%
Original Mortgage
$527,162
Interest Rate
3.75%
Mortgage Type
New Conventional
Purchase Details
Closed on
Jun 3, 2016
Sold by
Haupt Arthur N
Bought by
Haupt Arthur N
Purchase Details
Closed on
Sep 1, 1999
Sold by
Fay Linda A
Bought by
Haupt Arthur N
Similar Homes in Arlington, VA
Create a Home Valuation Report for This Property
The Home Valuation Report is an in-depth analysis detailing your home's value as well as a comparison with similar homes in the area
Home Values in the Area
Average Home Value in this Area
Purchase History
| Date | Buyer | Sale Price | Title Company |
|---|---|---|---|
| Yuan Jun | -- | None Available | |
| Yuan Jun | $660,000 | Old Republic Title | |
| Haupt Arthur N | -- | None Available | |
| Haupt Arthur N | $97,150 | -- |
Source: Public Records
Mortgage History
| Date | Status | Borrower | Loan Amount |
|---|---|---|---|
| Open | Yuan Jun | $510,000 | |
| Closed | Yuan Jun | $527,162 | |
| Previous Owner | Daley Aaron D | $412,000 |
Source: Public Records
Property History
| Date | Event | Price | Change | Sq Ft Price |
|---|---|---|---|---|
| 06/21/2019 06/21/19 | Sold | $660,000 | -5.7% | $434 / Sq Ft |
| 05/04/2019 05/04/19 | For Sale | $699,900 | -- | $460 / Sq Ft |
Source: Bright MLS
Tax History Compared to Growth
Tax History
| Year | Tax Paid | Tax Assessment Tax Assessment Total Assessment is a certain percentage of the fair market value that is determined by local assessors to be the total taxable value of land and additions on the property. | Land | Improvement |
|---|---|---|---|---|
| 2024 | $9,096 | $880,500 | $750,200 | $130,300 |
| 2023 | $9,040 | $877,700 | $750,200 | $127,500 |
| 2022 | $8,524 | $827,600 | $695,200 | $132,400 |
| 2021 | $7,825 | $759,700 | $627,300 | $132,400 |
| 2020 | $7,344 | $715,800 | $586,500 | $129,300 |
| 2019 | $6,830 | $665,700 | $561,000 | $104,700 |
| 2018 | $6,590 | $655,100 | $545,700 | $109,400 |
| 2017 | $6,324 | $628,600 | $515,100 | $113,500 |
| 2016 | $6,209 | $626,500 | $504,900 | $121,600 |
| 2015 | $6,492 | $651,800 | $494,700 | $157,100 |
| 2014 | $5,625 | $564,800 | $469,200 | $95,600 |
Source: Public Records
Agents Affiliated with this Home
-
Michael Byrnes

Seller's Agent in 2019
Michael Byrnes
Taylor Properties
(703) 855-4949
15 Total Sales
-
Mark Sun
M
Buyer's Agent in 2019
Mark Sun
Samson Properties
(202) 361-9756
9 Total Sales
Map
Source: Bright MLS
MLS Number: VAAR148772
APN: 13-038-015
Nearby Homes
- 5630 8th St N
- 714 N Kensington St
- 5634 6th St N
- 830 N Kensington St
- 856 N Harrison St
- 865 N Jefferson St
- 5609 8th Place N
- 308 N Granada St
- 866 N Arlington Mill Dr
- 824 N Edison St
- 101 N Greenbrier St
- 5141 10th St N
- 1028 N Frederick St
- 1024 N Arlington Mill Dr
- 5701 11th St N Unit 7
- 5924 2nd St N
- 1021 N Liberty St
- 1012 N George Mason Dr
- 101 S Lexington St
- 5932 1st St N
- 704 N Jefferson St
- 708 N Jefferson St
- 700 N Jefferson St
- 5611 7th St N
- 712 N Jefferson St
- 5615 7th St N
- 716 N Jefferson St
- 622 N Jefferson St
- 5619 7th St N
- 5614 8th St N
- 705 N Jefferson St
- 709 N Jefferson St
- 5616 8th St N
- 5600 8th St N
- 701 N Jefferson St
- 618 N Jefferson St
- 711 N Jefferson St
- 5623 7th St N
- 627 N Jefferson St
- 713 N Jefferson St
