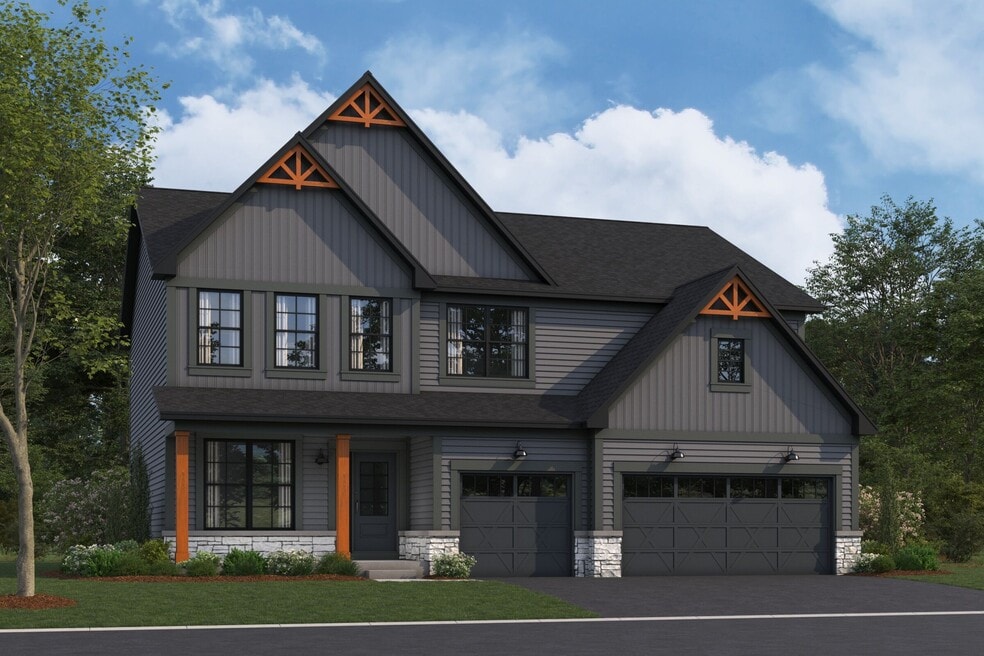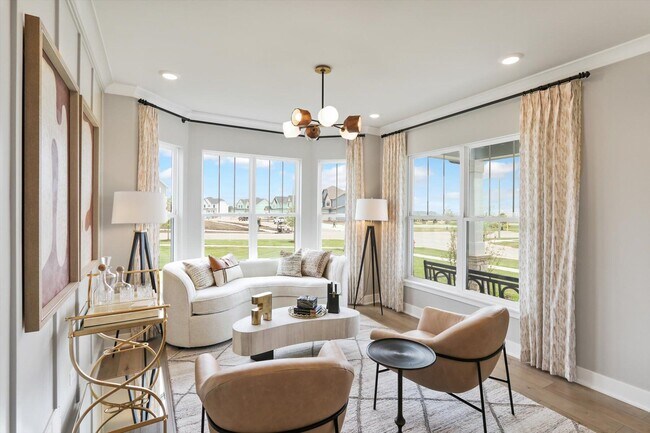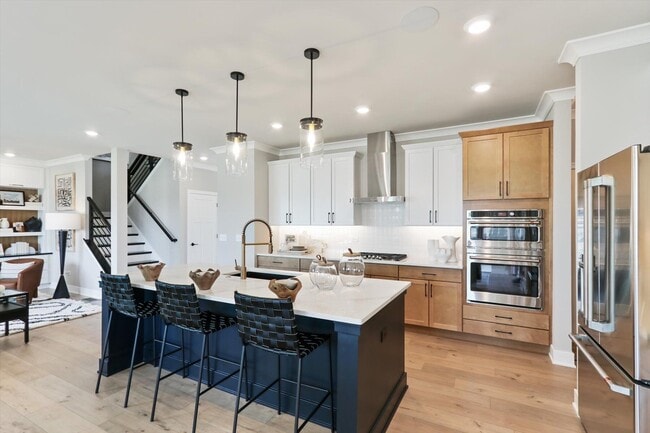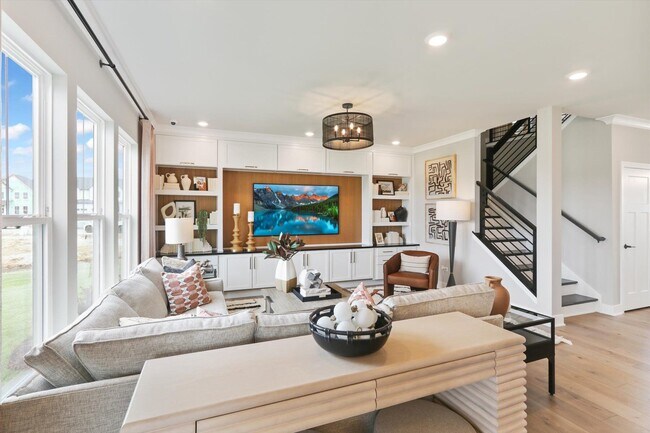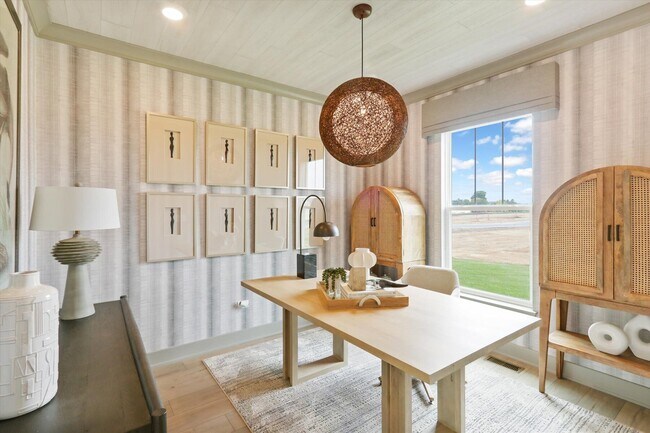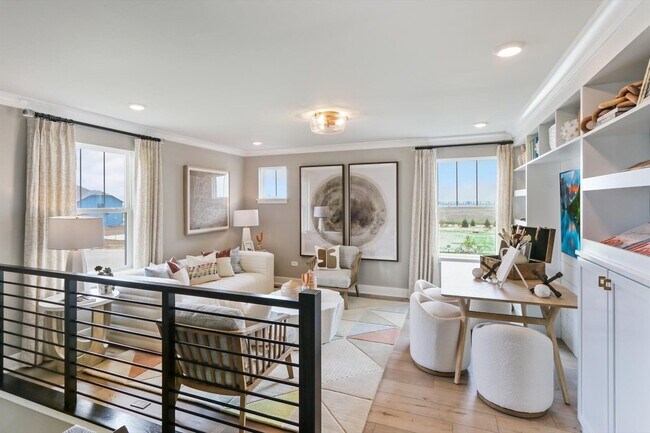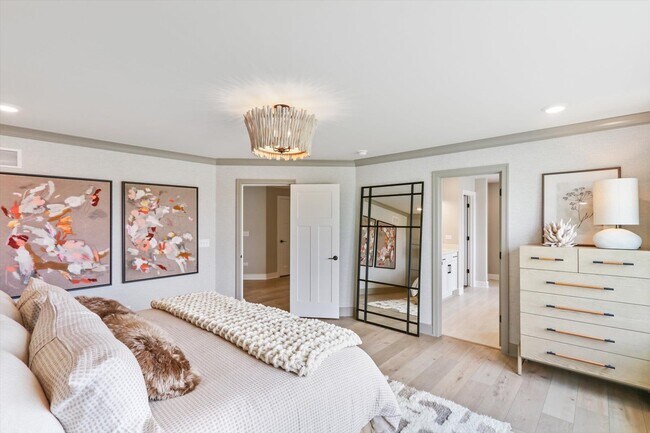
Estimated payment $4,291/month
Highlights
- Fitness Center
- New Construction
- Lap or Exercise Community Pool
- Oswego High School Rated A-
- Clubhouse
- Tennis Courts
About This Home
Discover this stunning new construction home at 704 Pomfret Court in Oswego. Built by M/I Homes, this well-designed 4-bedroom, 2.5-bathroom home offers 2,872 square feet of thoughtfully planned living space. The open-concept living space creates an inviting atmosphere perfect for daily life and entertaining. Key features include: 3-car garage Flex room off the foyer Den Loft Luxury owner's en-suite bathroom Full basement This home showcases excellent design quality throughout, with attention to detail evident in every room. The upstairs owner's bedroom provides a private retreat, while the additional bedrooms offer flexibility for family needs, guests, or home office space. The thoughtful floorplan maximizes both functionality and comfort, creating distinct spaces for relaxation and gathering. New construction means you'll be the first to enjoy this beautiful home, complete with builder warranties and the latest in construction standards. Experience the benefits of new construction living in this exceptional 4-bedroom home that combines quality craftsmanship with practical design. Contact our team to learn more about 704 Pomfret Court! MLS# 12480221
Sales Office
| Monday - Wednesday |
10:00 AM - 6:00 PM
|
| Thursday |
Closed
|
| Friday |
1:00 PM - 6:00 PM
|
| Saturday - Sunday |
10:00 AM - 6:00 PM
|
Home Details
Home Type
- Single Family
Parking
- 3 Car Garage
Home Design
- New Construction
Interior Spaces
- 2-Story Property
- Breakfast Area or Nook
- Laundry Room
Bedrooms and Bathrooms
- 4 Bedrooms
Community Details
Amenities
- Clubhouse
- Theater or Screening Room
- Community Library
Recreation
- Tennis Courts
- Volleyball Courts
- Community Playground
- Fitness Center
- Lap or Exercise Community Pool
- Trails
Map
Other Move In Ready Homes in Southbury
About the Builder
- Southbury
- Piper Glen - Smart Series
- Piper Glen - Somerset
- Piper Glen - Classic Series
- 3 Orchard Rd
- 123 Orchard Rd
- 2 Orchard Rd
- 94 Templeton Dr
- 80 Stonehill Rd
- 170 Chicago Rd
- Hummel Trails
- 2489 Semillon St
- 2486 Semillon St
- 2255 Riesling Rd
- 6115 Rt 34
- 2350 State Route 31
- 123 W Benton St
- 5055 U S 34
- 777 Dartmouth Ln
- 673 Cumberland Ln
