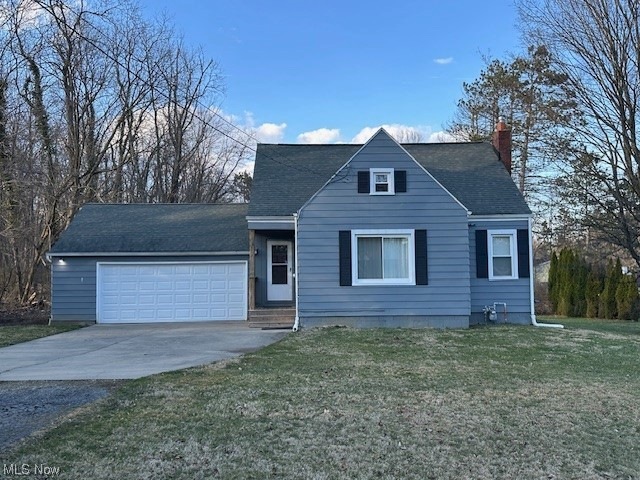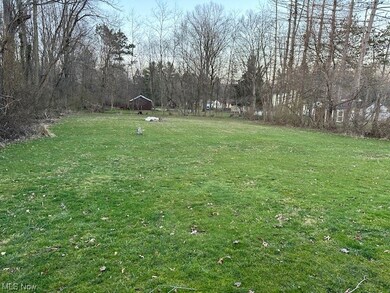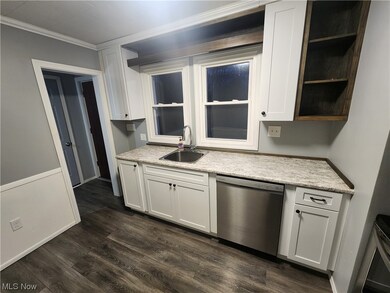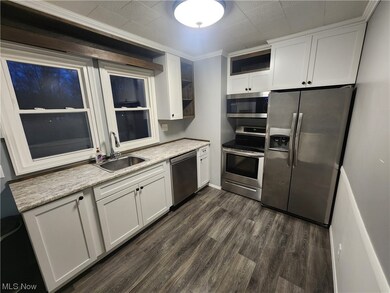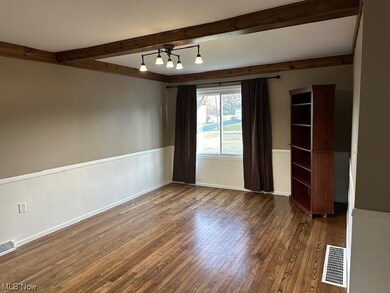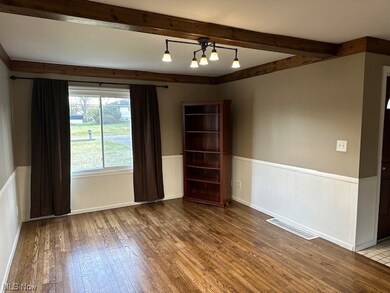
704 Ravine Dr Youngstown, OH 44505
Estimated Value: $146,000 - $167,000
Highlights
- Cape Cod Architecture
- Forced Air Heating and Cooling System
- Wood Siding
- No HOA
- 2 Car Garage
About This Home
As of April 2024Move in ready Cape Cod in Liberty Township on over half an acre treed lot. This home is listed at a great price and is ready for you to call it home. Make your offer today!
Last Agent to Sell the Property
EXIT Realty GPS Brokerage Email: 330-495-7362 jsaal@exitgps.com License #2019002337 Listed on: 03/04/2024

Home Details
Home Type
- Single Family
Est. Annual Taxes
- $2,029
Year Built
- Built in 1962
Lot Details
- 0.63
Parking
- 2 Car Garage
- Driveway
Home Design
- Cape Cod Architecture
- Asphalt Roof
- Wood Siding
- Vinyl Siding
Interior Spaces
- 1,296 Sq Ft Home
- 1.5-Story Property
- Basement Fills Entire Space Under The House
Bedrooms and Bathrooms
- 3 Bedrooms | 2 Main Level Bedrooms
- 1.5 Bathrooms
Additional Features
- 0.63 Acre Lot
- Forced Air Heating and Cooling System
Community Details
- No Home Owners Association
- Liberty Township Subdivision
Listing and Financial Details
- Assessor Parcel Number 12-374000
Ownership History
Purchase Details
Home Financials for this Owner
Home Financials are based on the most recent Mortgage that was taken out on this home.Purchase Details
Home Financials for this Owner
Home Financials are based on the most recent Mortgage that was taken out on this home.Purchase Details
Purchase Details
Purchase Details
Purchase Details
Purchase Details
Purchase Details
Home Financials for this Owner
Home Financials are based on the most recent Mortgage that was taken out on this home.Purchase Details
Similar Homes in the area
Home Values in the Area
Average Home Value in this Area
Purchase History
| Date | Buyer | Sale Price | Title Company |
|---|---|---|---|
| Guess Timothy | $152,500 | None Listed On Document | |
| Tonbrow Brian C | $90,000 | None Available | |
| Hunkus Gregory | $34,300 | American Land Title Agency I | |
| Page Ralph W | $63,500 | -- | |
| Page Ralph W | $63,500 | -- | |
| Ashton Dean | $50,000 | -- | |
| Mills Patricia R | $55,500 | -- | |
| Tompkins Jack | $54,000 | -- | |
| Bobbie Kaliney | -- | -- |
Mortgage History
| Date | Status | Borrower | Loan Amount |
|---|---|---|---|
| Open | Guess Timothy | $149,737 | |
| Previous Owner | Tonbrow Brian C | $88,369 | |
| Previous Owner | Tompkins Jack | $43,200 | |
| Closed | Mills Patricia R | $0 |
Property History
| Date | Event | Price | Change | Sq Ft Price |
|---|---|---|---|---|
| 04/01/2024 04/01/24 | Sold | $152,500 | +7.4% | $118 / Sq Ft |
| 03/08/2024 03/08/24 | Pending | -- | -- | -- |
| 03/05/2024 03/05/24 | For Sale | $142,000 | +57.8% | $110 / Sq Ft |
| 09/06/2019 09/06/19 | Sold | $90,000 | -9.5% | $69 / Sq Ft |
| 07/24/2019 07/24/19 | Pending | -- | -- | -- |
| 07/15/2019 07/15/19 | Price Changed | $99,500 | -5.7% | $77 / Sq Ft |
| 06/10/2019 06/10/19 | Price Changed | $105,500 | -5.8% | $81 / Sq Ft |
| 05/28/2019 05/28/19 | For Sale | $112,000 | +226.9% | $86 / Sq Ft |
| 03/01/2019 03/01/19 | Sold | $34,265 | -21.9% | $26 / Sq Ft |
| 11/30/2018 11/30/18 | Pending | -- | -- | -- |
| 11/08/2018 11/08/18 | For Sale | $43,900 | -- | $34 / Sq Ft |
Tax History Compared to Growth
Tax History
| Year | Tax Paid | Tax Assessment Tax Assessment Total Assessment is a certain percentage of the fair market value that is determined by local assessors to be the total taxable value of land and additions on the property. | Land | Improvement |
|---|---|---|---|---|
| 2024 | $2,020 | $37,770 | $7,000 | $30,770 |
| 2023 | $2,020 | $37,770 | $7,000 | $30,770 |
| 2022 | $1,182 | $17,650 | $6,130 | $11,520 |
| 2021 | $1,258 | $17,650 | $6,130 | $11,520 |
| 2020 | $1,187 | $17,650 | $6,130 | $11,520 |
| 2019 | $1,418 | $17,650 | $6,130 | $11,520 |
| 2018 | $1,335 | $17,650 | $6,130 | $11,520 |
| 2017 | $1,300 | $17,650 | $6,130 | $11,520 |
| 2016 | $1,343 | $18,100 | $6,130 | $11,970 |
| 2015 | $1,356 | $18,100 | $6,130 | $11,970 |
| 2014 | $1,339 | $18,100 | $6,130 | $11,970 |
| 2013 | $1,358 | $18,870 | $6,130 | $12,740 |
Agents Affiliated with this Home
-
Stephanie Henderson
S
Seller's Agent in 2024
Stephanie Henderson
EXIT Realty GPS
(330) 704-0277
31 Total Sales
-
Melissa Palmer

Buyer's Agent in 2024
Melissa Palmer
Brokers Realty Group
(330) 727-0577
606 Total Sales
-
Dawn Cunningham

Seller's Agent in 2019
Dawn Cunningham
Howard Hanna
(330) 503-1982
104 Total Sales
-
Frank DiRubba
F
Seller's Agent in 2019
Frank DiRubba
DiRubba & Associates
(330) 759-8800
50 Total Sales
-
C
Buyer's Agent in 2019
Curtis Shaw
Deleted Agent
Map
Source: MLS Now
MLS Number: 5021676
APN: 12-374000
- 0 Saint Andrews Dr Unit 3940756
- 0 Saint Andrews Dr Unit 5061337
- 0 Saint Andrews Dr Unit 5061335
- 3711 Sampson Rd
- 3451 Ohio Trail
- 3699 Staunton Dr
- 512 Catherine St
- 0 Stonington Dr
- 1111 Mansell Dr
- 330 Mansell Dr
- 1303 Stonington Dr
- 406 Laurel St
- 2523 5th Ave
- 310 Mansell Dr
- 9 Redfern Dr
- 160 Euclid Blvd
- 234 E Liberty St
- 3446 Hadley Ave
- 3030 Green Acres Dr
- 4591 Churchill Hubbard Rd
- 704 Ravine Dr
- 714 Ravine Dr
- 670 Ravine Dr
- 3632 Sampson Rd
- 3616 Sampson Rd
- 798 Ravine Dr
- 3599 Breeze Knoll Dr
- 749 Ravine Dr
- 751 Ravine Dr
- 3644 Sampson Rd
- 660 Ravine Dr
- 3730 Saint Andrews Dr
- 0 Ravine Dr Unit 3610344
- 3591 Breeze Knoll Dr
- 641 Ravine Dr
- 3650 Sampson Rd
- 650 Ravine Dr
- 815 Ravine Dr
- 3740 Saint Andrews Dr
- 631 Ravine Dr
