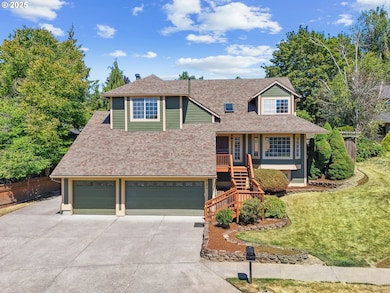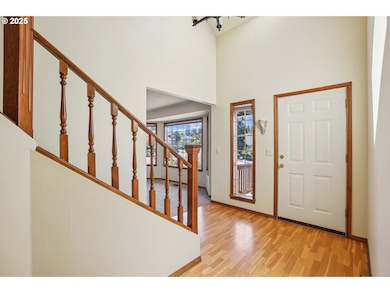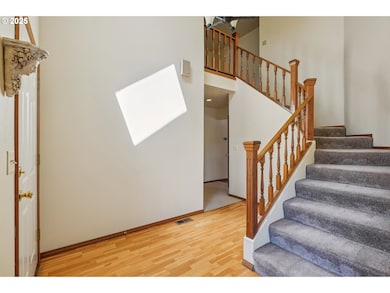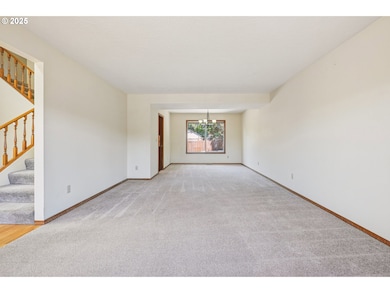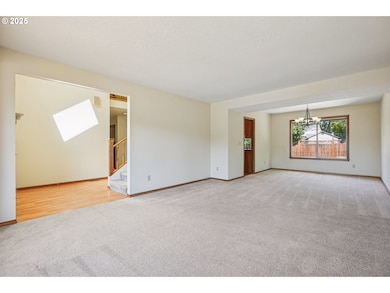704 SE Greenway Dr Gresham, OR 97080
Powell Valley NeighborhoodEstimated payment $3,871/month
Highlights
- RV Access or Parking
- Traditional Architecture
- 2 Fireplaces
- Deck
- Main Floor Primary Bedroom
- Granite Countertops
About This Home
This home blends thoughtful design with incredible flexibility, giving you spaces that adapt to your lifestyle. The main-level bedroom with an attached bath is perfect for visiting guests, multigenerational living, or anyone who loves the ease of single-level access. Upstairs, the true primary suite offers a private retreat, complete with a spacious layout and separation from the main living areas. The large finished basement adds even more possibilities — a half bath, two spacious additional rooms that can serve as a home office, gym, media lounge, or creative space. It’s the kind of square footage that gives you room to grow without compromising comfort or style. Outside, you’ll find beautiful private landscaping and a lush backyard that’s equally suited to morning coffee on the deck, afternoon playtime, or evenings spent entertaining. With its versatile floor plan, multiple living spaces, an abundance of bedrooms and serene outdoor setting, this home makes it easy to live exactly the way you want with the perfect amount of potential to truly make it home. New furance and A/C in 2022 and a 40 year roof!
Listing Agent
Modern Homes Collective License #201214154 Listed on: 11/11/2025

Home Details
Home Type
- Single Family
Est. Annual Taxes
- $7,932
Year Built
- Built in 1991
Lot Details
- 7,840 Sq Ft Lot
- Fenced
- Private Yard
Parking
- 3 Car Garage
- Driveway
- RV Access or Parking
Home Design
- Traditional Architecture
- Composition Roof
- Concrete Perimeter Foundation
- Wood Composite
Interior Spaces
- 3,657 Sq Ft Home
- 3-Story Property
- Skylights
- 2 Fireplaces
- Wood Burning Fireplace
- Double Pane Windows
- Vinyl Clad Windows
- Wood Frame Window
- Family Room
- Living Room
- Combination Kitchen and Dining Room
- Wall to Wall Carpet
- Finished Basement
- Basement Fills Entire Space Under The House
Kitchen
- Double Oven
- Cooktop
- Microwave
- Dishwasher
- Granite Countertops
Bedrooms and Bathrooms
- 5 Bedrooms
- Primary Bedroom on Main
- Soaking Tub
Laundry
- Laundry Room
- Washer and Dryer
Accessible Home Design
- Accessibility Features
Outdoor Features
- Deck
- Patio
Schools
- Powell Valley Elementary School
- Gordon Russell Middle School
- Sam Barlow High School
Utilities
- Forced Air Heating and Cooling System
- Heating System Uses Gas
- Gas Water Heater
Community Details
- No Home Owners Association
Listing and Financial Details
- Assessor Parcel Number R122247
Map
Home Values in the Area
Average Home Value in this Area
Tax History
| Year | Tax Paid | Tax Assessment Tax Assessment Total Assessment is a certain percentage of the fair market value that is determined by local assessors to be the total taxable value of land and additions on the property. | Land | Improvement |
|---|---|---|---|---|
| 2025 | $7,932 | $389,780 | -- | -- |
| 2024 | $7,593 | $378,430 | -- | -- |
| 2023 | $7,593 | $367,410 | -- | -- |
| 2022 | $6,724 | $356,710 | $0 | $0 |
| 2021 | $6,555 | $346,330 | $0 | $0 |
| 2020 | $6,167 | $336,250 | $0 | $0 |
| 2019 | $6,006 | $326,460 | $0 | $0 |
| 2018 | $5,727 | $316,960 | $0 | $0 |
| 2017 | $5,494 | $307,730 | $0 | $0 |
Property History
| Date | Event | Price | List to Sale | Price per Sq Ft |
|---|---|---|---|---|
| 01/15/2026 01/15/26 | Price Changed | $625,000 | -3.8% | $171 / Sq Ft |
| 12/03/2025 12/03/25 | For Sale | $649,900 | 0.0% | $178 / Sq Ft |
| 11/20/2025 11/20/25 | Pending | -- | -- | -- |
| 11/11/2025 11/11/25 | For Sale | $649,900 | -- | $178 / Sq Ft |
Purchase History
| Date | Type | Sale Price | Title Company |
|---|---|---|---|
| Interfamily Deed Transfer | -- | Lsi | |
| Interfamily Deed Transfer | -- | First American Title Co | |
| Interfamily Deed Transfer | -- | First American Title Co | |
| Interfamily Deed Transfer | -- | Transnation Title Insurance |
Mortgage History
| Date | Status | Loan Amount | Loan Type |
|---|---|---|---|
| Closed | $165,000 | New Conventional | |
| Closed | $153,500 | Purchase Money Mortgage |
Source: Regional Multiple Listing Service (RMLS)
MLS Number: 767236723
APN: R122247
- 800 SE Greenway Dr
- 289 SE Acacia Dr
- 295 SE Baker Ave
- 4724 SE Powell Valley Rd
- 0 SE Powell Valley Rd Unit 257585008
- 195 SE Acacia Dr
- 191 SE Acacia Dr
- 377 SE Barnes Ave
- 4396 SE 1st Terrace
- 1077 SE Dogwood Ln
- 1230 SE Barnes Rd
- 4545 SE 3rd St
- 4343 NE 1st St
- 150 NE Greenway Dr
- 4191 NE El Camino Dr
- 64 NE Scott Dr
- 3565 SE El Camino Dr
- 3689 SE 14th St
- 1536 SE Condor Ave
- 4111 NE 3rd St
- 3604 SE Powell Valley Rd
- 3380 SE 1st St
- 1717 SE Orient Dr
- 765 SE Mount Hood Hwy
- 50 NE Village Squire Ave Unit 14
- 805 NE Kane Dr
- 2710 NW Division St
- 755 SE Hogan Rd
- 1630 SE 4th St
- 1519 SE Roberts Dr
- 1999 NE Division St
- 3181 NE 23rd St
- 1201 NE 8th St
- 836 SE Linden Ct Unit 836
- 1616 NE 16th Way
- 1060 NE Cleveland Ave
- 1645 NE Hogan Dr
- St
- 1212 NE Linden Ave
- 2400 NE Red Sunset Dr
Ask me questions while you tour the home.


