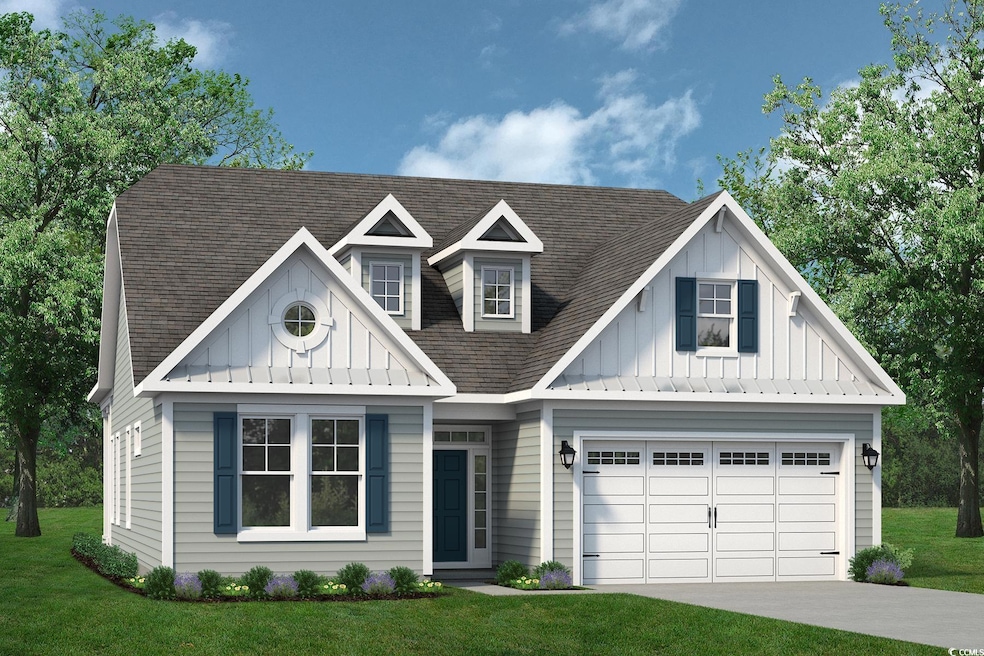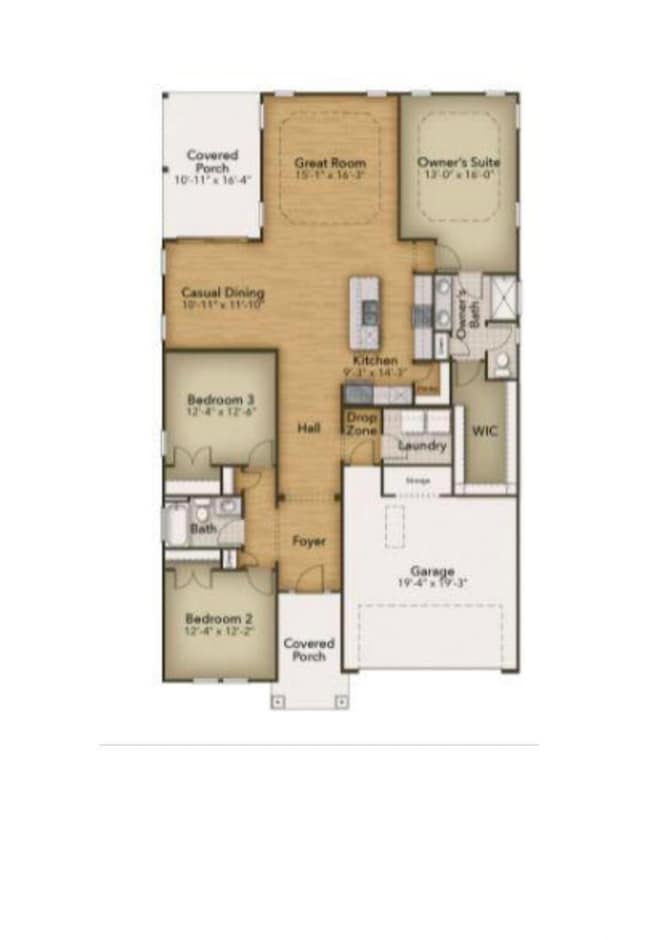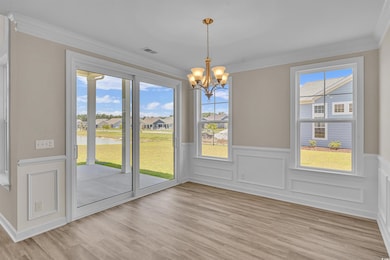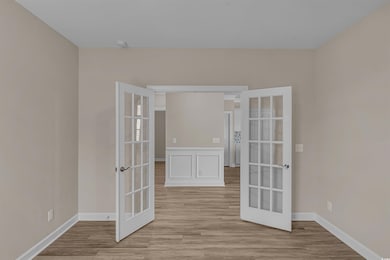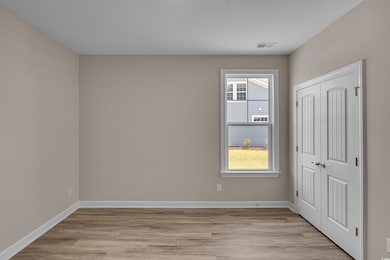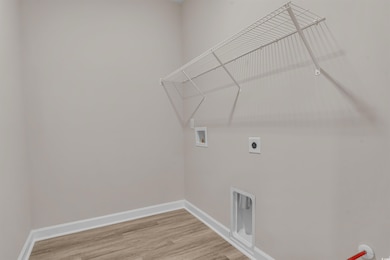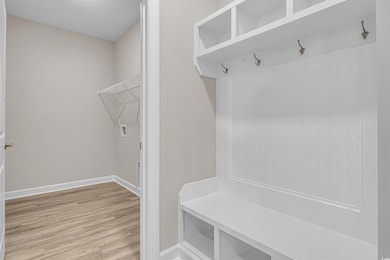704 St Vincent Loop Little River, SC 29566
Estimated payment $4,392/month
Highlights
- New Construction
- Lake On Lot
- Bi-Level Home
- Waterway Elementary School Rated A-
- Clubhouse
- Main Floor Bedroom
About This Home
The Newberry is the perfect balance between outdoor living space and a coastal-inspired interior, encouraging you to slip off your sandals and relax. Starting at 2,570 heated square feet, this home offers 3 bedrooms, 3 bathrooms, an office, a bonus area, and a two-car garage. Step in from the foyer to find an open kitchen, dining, and great room area. Breeze through sliding glass doors onto a 179 square foot covered porch, ideal for warm summer evenings or afternoon get-togethers. Whether you’re looking for an abundance of counter space, added seating, or a more intimate gathering area, this model’s options will serve as the solution. Through the foyer, you’ll find a large drop zone and laundry area while you unload beach accessories or sand-filled clothes. Drop-off beach chairs in the convenient storage space just inside the garage, as well. Across from the drop zone, a room for a study or create a third bedroom instead. Beyond the open living space, find a stunning master suite complete with a tray ceiling, enormous walk-in closet, double vanity, and a seated shower. **PHOTOS ARE FROM A COMPLETED AND SOLD NEWBERRY**COLORS OF OPTIONS MAY VARY**
Home Details
Home Type
- Single Family
Year Built
- Built in 2025 | New Construction
Lot Details
- 9,148 Sq Ft Lot
- Rectangular Lot
HOA Fees
- $208 Monthly HOA Fees
Parking
- 2 Car Detached Garage
- Garage Door Opener
Home Design
- Bi-Level Home
- Slab Foundation
- Wood Frame Construction
- Concrete Siding
Interior Spaces
- 2,570 Sq Ft Home
- Tray Ceiling
- Entrance Foyer
- Combination Kitchen and Dining Room
- Loft
- Fire and Smoke Detector
Kitchen
- Breakfast Bar
- Double Oven
- Range
- Microwave
- Dishwasher
- Stainless Steel Appliances
- Kitchen Island
- Solid Surface Countertops
- Disposal
Flooring
- Carpet
- Luxury Vinyl Tile
Bedrooms and Bathrooms
- 4 Bedrooms
- Main Floor Bedroom
- Split Bedroom Floorplan
- Bathroom on Main Level
- 3 Full Bathrooms
Laundry
- Laundry Room
- Washer and Dryer Hookup
Accessible Home Design
- No Carpet
Outdoor Features
- Lake On Lot
- Patio
- Front Porch
Schools
- Waterway Elementary School
- North Myrtle Beach Middle School
- North Myrtle Beach High School
Utilities
- Central Heating and Cooling System
- Cooling System Powered By Gas
- Heating System Uses Gas
- Underground Utilities
- Tankless Water Heater
- Gas Water Heater
- Phone Available
- Cable TV Available
Listing and Financial Details
- Home warranty included in the sale of the property
Community Details
Overview
- Association fees include electric common, trash pickup, pool service, manager, common maint/repair, recreation facilities
- Built by Chesapeake Homes
- The community has rules related to allowable golf cart usage in the community
Amenities
- Clubhouse
Recreation
- Community Pool
Map
Home Values in the Area
Average Home Value in this Area
Property History
| Date | Event | Price | List to Sale | Price per Sq Ft |
|---|---|---|---|---|
| 10/22/2025 10/22/25 | Off Market | $666,207 | -- | -- |
| 09/24/2025 09/24/25 | For Sale | $666,207 | -- | $259 / Sq Ft |
Source: Coastal Carolinas Association of REALTORS®
MLS Number: 2528060
- 712 St Vincent Loop
- 712 St Vincent Loop Unit Lot 164 - Waterside
- 763 St Vincent Loop
- 755 St Vincent Loop
- TBD Highway 17
- Tract 1 Highway 9
- 756 St Vincent Loop
- 723 St Vincent Loop
- 715 St Vincent Loop
- The Oceanside Plan at Bridgewater - Shorehaven Village
- The Sweetbay Plan at Bridgewater - Waterside Village
- The Longboard Plan at Bridgewater - Shorehaven Village
- The Waverunner Plan at Bridgewater - Shorehaven Village
- The Sand Dollar Plan at Bridgewater - Shorehaven Village
- The Beech Plan at Bridgewater - Waterside Village
- The Boardwalk Plan at Bridgewater - Shorehaven Village
- The Gulfview Plan at Bridgewater - The Paired Villas
- The Goldenrod Plan at Bridgewater - Waterside Village
- The Seashore Plan at Bridgewater - Waterside Village
- The Sweetbay Plan at Bridgewater - Bridgewater - Waterside Village
- TBD Highway 17
- 236 Goldenrod Cir
- 1065 Plantation Dr W
- 3700 Golf Colony Ln
- 3700 Golf Colony Ln Unit 14E
- 3700 Golf Colony Ln Unit 14B
- 4482 Little River Inn Ln Unit 2006
- 4506 Little River Inn Ln
- 4502 Little River Inn Ln Unit 2505
- 4246 Villas Dr Unit 706
- 4025 Sandtrap Ave
- 4025 Sandtrap Ave Unit A6
- 4629 Lightkeepers Way Unit 6
- 110 Ashworth Dr
- 905 Vernal Place
- 4210 Coquina Harbour Dr Unit A-15
- 4210 Coquina Harbour Dr Unit A-6
- 4240 Coquina Harbour Dr Unit E-4
- 4220 Coquina Harbour Dr Unit B4
- 847 Flowering Branch Ave
