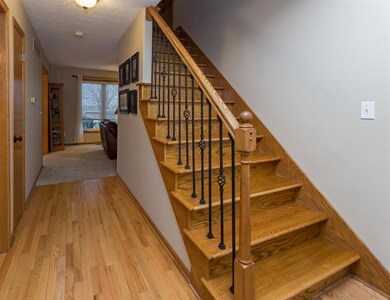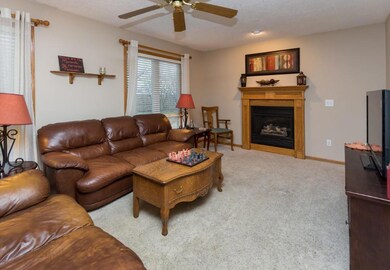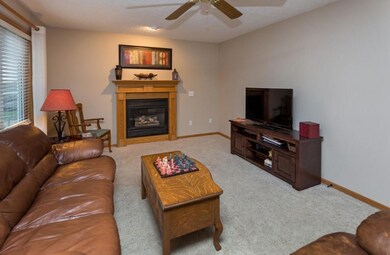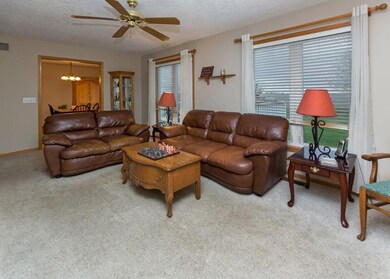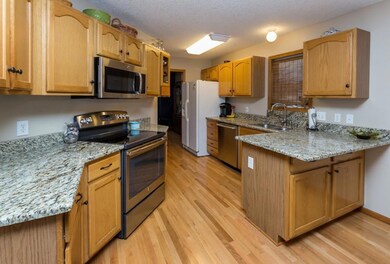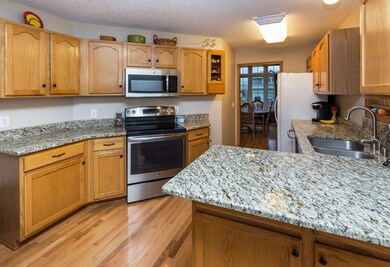
704 SW Timberview Dr Grimes, IA 50111
Estimated Value: $324,141 - $351,000
Highlights
- Wood Flooring
- 1 Fireplace
- Formal Dining Room
- Dallas Center - Grimes High School Rated A-
- No HOA
- 5-minute walk to Kennybrook South Park
About This Home
As of January 2016Charming 2story home in great south Grimes location near South Prairie Elementary, the sports complex and quick access to Hwy 141! This home is move-in ready with over 1800sf including finished basement, as well fresh paint, hardwood floors and stairs, new carpet, granite counters, new hardware, and new stainless steel stove, microwave and dishwasher in the kitchen that stay with the house. On the main floor you'll find the formal dining room, spacious kitchen with breakfast bar and eat-in area, cozy living room with gas fireplace and powder room. Upstairs are 3 bedrooms and 2 bathrooms, including the spacious master with large walk-in closet with built-ins and private bath. The basement offers an additional 400 sf family room and plenty of storage. The private backyard has an oversized deck perfect for entertaining and is already fenced. This family friendly neighborhood is ready to welcome you! Other updates: granite in master bath, water heater, roof, 3rd stall driveway pad.
Home Details
Home Type
- Single Family
Est. Annual Taxes
- $4,233
Year Built
- Built in 1997
Lot Details
- 9,800 Sq Ft Lot
Home Design
- Frame Construction
- Asphalt Shingled Roof
- Stone Siding
Interior Spaces
- 1,472 Sq Ft Home
- 2-Story Property
- 1 Fireplace
- Shades
- Family Room
- Formal Dining Room
- Finished Basement
- Basement Window Egress
- Fire and Smoke Detector
Kitchen
- Eat-In Kitchen
- Stove
- Microwave
- Dishwasher
Flooring
- Wood
- Carpet
- Tile
- Vinyl
Bedrooms and Bathrooms
- 3 Bedrooms
Parking
- 2 Car Attached Garage
- Driveway
Utilities
- Forced Air Heating and Cooling System
- Cable TV Available
Community Details
- No Home Owners Association
- Built by Curnes Homes LTD
Listing and Financial Details
- Assessor Parcel Number 31100305-927-224
Ownership History
Purchase Details
Home Financials for this Owner
Home Financials are based on the most recent Mortgage that was taken out on this home.Purchase Details
Purchase Details
Home Financials for this Owner
Home Financials are based on the most recent Mortgage that was taken out on this home.Purchase Details
Home Financials for this Owner
Home Financials are based on the most recent Mortgage that was taken out on this home.Similar Homes in Grimes, IA
Home Values in the Area
Average Home Value in this Area
Purchase History
| Date | Buyer | Sale Price | Title Company |
|---|---|---|---|
| Ruiz Antonio | $322,000 | None Listed On Document | |
| Palmer Jonathan C | -- | None Available | |
| Palmer Jonathan | $198,500 | None Available | |
| Murano Denise A | $133,000 | -- | |
| Sharons Homes Ltd | -- | -- |
Mortgage History
| Date | Status | Borrower | Loan Amount |
|---|---|---|---|
| Open | Ruiz Antonio | $331,727 | |
| Previous Owner | Palmer Jonathan | $145,200 | |
| Previous Owner | Palmer Jonathan | $158,800 | |
| Previous Owner | Murano Denise A | $62,523 | |
| Previous Owner | Murano Denise A | $106,800 |
Property History
| Date | Event | Price | Change | Sq Ft Price |
|---|---|---|---|---|
| 01/19/2016 01/19/16 | Sold | $198,500 | -3.2% | $135 / Sq Ft |
| 01/18/2016 01/18/16 | Pending | -- | -- | -- |
| 12/03/2015 12/03/15 | For Sale | $205,000 | -- | $139 / Sq Ft |
Tax History Compared to Growth
Tax History
| Year | Tax Paid | Tax Assessment Tax Assessment Total Assessment is a certain percentage of the fair market value that is determined by local assessors to be the total taxable value of land and additions on the property. | Land | Improvement |
|---|---|---|---|---|
| 2024 | $5,204 | $288,800 | $54,200 | $234,600 |
| 2023 | $5,130 | $288,800 | $54,200 | $234,600 |
| 2022 | $5,164 | $242,600 | $46,200 | $196,400 |
| 2021 | $4,942 | $242,600 | $46,200 | $196,400 |
| 2020 | $4,862 | $225,000 | $42,800 | $182,200 |
| 2019 | $4,472 | $225,000 | $42,800 | $182,200 |
| 2018 | $4,616 | $195,000 | $36,300 | $158,700 |
| 2017 | $4,280 | $195,000 | $36,300 | $158,700 |
| 2016 | $4,098 | $177,100 | $32,200 | $144,900 |
| 2015 | $4,098 | $177,100 | $32,200 | $144,900 |
| 2014 | $3,768 | $166,000 | $29,800 | $136,200 |
Agents Affiliated with this Home
-
Andrew DePhillips

Seller's Agent in 2016
Andrew DePhillips
RE/MAX
(515) 707-1026
55 in this area
489 Total Sales
-
Chrissi Ripperger

Seller Co-Listing Agent in 2016
Chrissi Ripperger
RE/MAX
(515) 343-4354
103 in this area
306 Total Sales
-
Jon Lipovac

Buyer's Agent in 2016
Jon Lipovac
RE/MAX
(515) 771-8556
2 in this area
76 Total Sales
Map
Source: Des Moines Area Association of REALTORS®
MLS Number: 508525
APN: 311-00305927224
- 1312 SW 7th St
- 1408 SW 7th St
- 903 S James St
- 100 SE 6th St
- 00 James St
- 413 SE 12th St
- 109 NW Maplewood Dr
- 813 SW Cattail Rd
- 105 NW Prescott Ln
- 300 NW Sunset Ln
- 1209 NW 1st Ln
- 100 NW Sunset Ln
- 903 SW Cattail Rd
- 1203 NW 2nd St
- 501 SE 15th St
- 101 NW Sunset Ln
- 781 SW Cattail Rd
- 913 SE Trail Ridge Rd
- 1210 NW 3rd St
- 1214 NW 3rd St
- 704 SW Timberview Dr
- 700 SW Timberview Dr
- 708 SW Timberview Dr
- 612 SW Timberview Dr
- 712 SW Timberview Dr
- 701 SW Timberview Dr
- 705 SW Timberview Dr
- 608 SW Timberview Dr
- 800 SW Timberview Dr
- 709 SW Timberview Dr
- 605 SW Timberview Dr
- 804 SW Timberview Dr
- 604 SW Timberview Dr
- 801 SW Timberview Dr
- 904 SW Kennybrook Dr
- 601 SW Timberview Dr
- 805 SW Timberview Dr
- 808 SW Timberview Dr
- 905 SW Kennybrook Dr
- 804 SW 9th Ct

