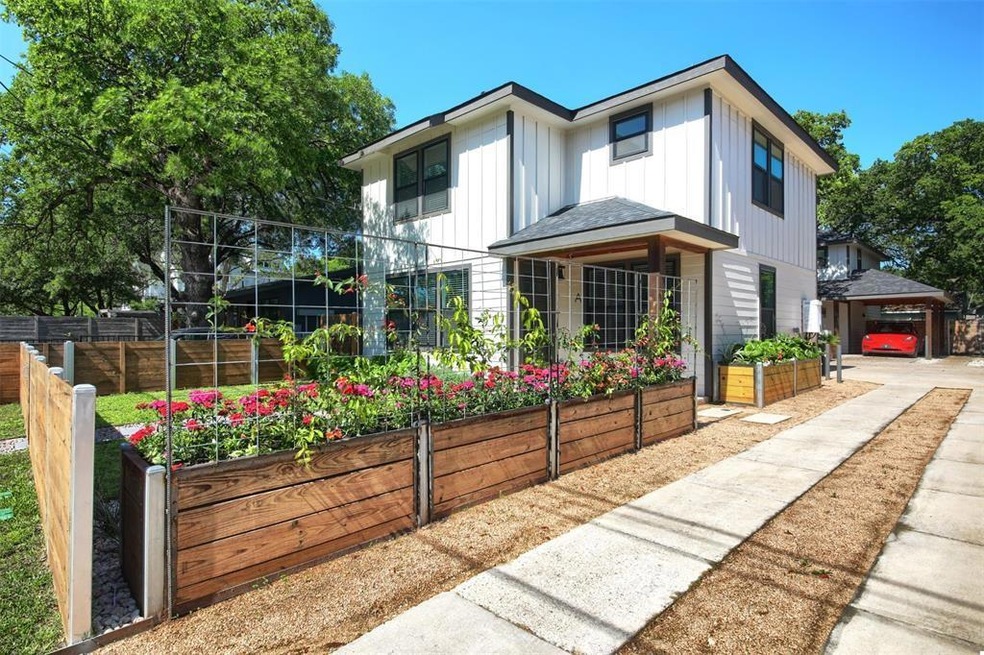
704 Valdez St Unit A Austin, TX 78741
Montopolis NeighborhoodHighlights
- Open Floorplan
- Quartz Countertops
- Interior Lot
- Wood Flooring
- Front Porch
- Walk-In Closet
About This Home
As of March 2025Experience the perfect blend of modern elegance and Austin charm in this stunning 1,674 SF two-story home, built in 2020 by renowned builder Jose De Loera. Thoughtfully designed with energy efficiency and contemporary styling, this 3-bedroom, 2.5-bathroom residence offers an inviting and functional layout in the heart of vibrant East Austin—just minutes from downtown’s top restaurants, entertainment, and major employers. Step inside to discover custom oak flooring upstairs, complemented by stylish tile in the bathrooms and woodgrain-look tile throughout the first floor, creating a seamless flow between the living, dining, and kitchen areas. The sleek quartz countertops and timeless white Shaker cabinets are beautifully paired with a subway tile backsplash, giving the kitchen a fresh, sophisticated feel. The Jack and Jill bathroom conveniently connects the secondary bedrooms, while the primary and secondary bedroom closets feature custom-built organizers for optimal storage. Upstairs, a spacious laundry room adds ease to daily living. Outside, the meticulously designed front yard is fully fenced and landscaped, with a charming stone and gravel path leading to the front porch. Enjoy garden boxes in the front and side yard, ideal for cultivating fresh herbs or seasonal flowers. A tankless water heater ensures on-demand hot water, while the two-car parking, including a covered carport, provides ample space. The side yard is perfect for gardening or a private retreat for your pets. Located in the heart of East Austin, this home offers the best of urban living—a thriving community with electric energy, local eateries, coffee shops, and entertainment venues just around the corner. Don’t miss this opportunity to own a slice of Austin’s dynamic and sought-after lifestyle!
Last Agent to Sell the Property
Berkshire Hathaway TX Realty Brokerage Phone: (512) 483-6000 License #0618060 Listed on: 01/30/2025

Home Details
Home Type
- Single Family
Year Built
- Built in 2020
Lot Details
- 3,450 Sq Ft Lot
- Southeast Facing Home
- Partially Fenced Property
- Wood Fence
- Interior Lot
- Level Lot
- Garden
- Property is in excellent condition
HOA Fees
- $3 Monthly HOA Fees
Home Design
- Slab Foundation
- Shingle Roof
- HardiePlank Type
Interior Spaces
- 1,674 Sq Ft Home
- 2-Story Property
- Open Floorplan
- Ceiling Fan
- Vinyl Clad Windows
- Living Room
Kitchen
- Free-Standing Gas Range
- Microwave
- Dishwasher
- Kitchen Island
- Quartz Countertops
Flooring
- Wood
- Tile
Bedrooms and Bathrooms
- 3 Bedrooms
- Walk-In Closet
Laundry
- Laundry Room
- Washer and Electric Dryer Hookup
Home Security
- Carbon Monoxide Detectors
- Fire and Smoke Detector
Parking
- 2 Parking Spaces
- Covered Parking
- Open Parking
Schools
- Allison Elementary School
- Martin Middle School
- Eastside Early College High School
Utilities
- Central Heating and Cooling System
- Natural Gas Connected
Additional Features
- No Carpet
- Front Porch
Community Details
- 704 Valdez Condominum Association
- Chernosky 16 Subdivision
Listing and Financial Details
- Assessor Parcel Number 03061813020000
Similar Homes in Austin, TX
Home Values in the Area
Average Home Value in this Area
Property History
| Date | Event | Price | Change | Sq Ft Price |
|---|---|---|---|---|
| 03/07/2025 03/07/25 | Sold | -- | -- | -- |
| 02/13/2025 02/13/25 | Pending | -- | -- | -- |
| 02/07/2025 02/07/25 | Price Changed | $488,000 | -2.4% | $292 / Sq Ft |
| 01/30/2025 01/30/25 | For Sale | $499,990 | 0.0% | $299 / Sq Ft |
| 05/01/2020 05/01/20 | Rented | $2,350 | 0.0% | -- |
| 04/14/2020 04/14/20 | Under Contract | -- | -- | -- |
| 03/30/2020 03/30/20 | Price Changed | $2,350 | -11.3% | $1 / Sq Ft |
| 03/24/2020 03/24/20 | For Rent | $2,650 | 0.0% | -- |
| 03/10/2020 03/10/20 | Off Market | $2,650 | -- | -- |
| 03/06/2020 03/06/20 | For Rent | $2,650 | -- | -- |
Tax History Compared to Growth
Agents Affiliated with this Home
-
Mark Garner

Seller's Agent in 2025
Mark Garner
Berkshire Hathaway TX Realty
(512) 496-4279
1 in this area
86 Total Sales
-
Caroline Fickett

Buyer's Agent in 2025
Caroline Fickett
Compass RE Texas, LLC
(512) 587-1246
1 in this area
47 Total Sales
-
Alicia Saldana-Garza

Seller's Agent in 2020
Alicia Saldana-Garza
Team Price Real Estate
(512) 903-3259
47 Total Sales
-
Desiree Gutierrez

Buyer's Agent in 2020
Desiree Gutierrez
Compass RE Texas, LLC
(512) 296-5651
1 in this area
82 Total Sales
Map
Source: Unlock MLS (Austin Board of REALTORS®)
MLS Number: 5793042
- 901 Valdez St Unit 1-3
- 909 Vargas Rd Unit B
- 6402 Ponca St
- 610 Thrasher Ln
- 1000 Vargas Rd Unit A
- 6412 Circulo de Amistad
- 501 Thrasher Ln
- 6804 Montana St
- 6324 El Mirando St Unit A
- 6304 Monsanto Dr
- 314 Saxon Ln
- 6811 Montana St
- 808 Montopolis Dr
- 6206 Ponca St
- 7104 Villita Avenida St
- 405 Montopolis Dr
- 6111 Atwood St
- 6110 Atwood St Unit 1
- 1214 Vargas Rd Unit B
- 1214 Vargas Rd Unit A
