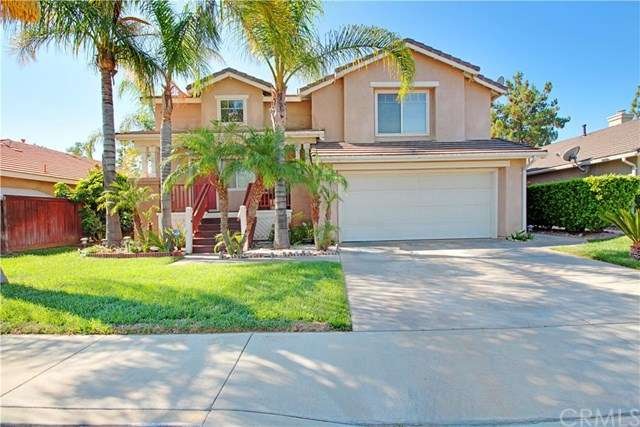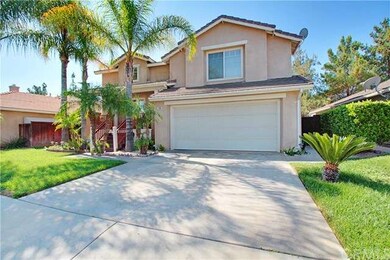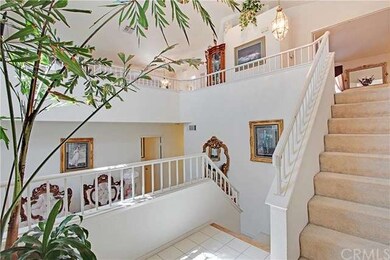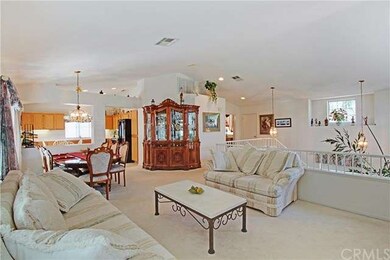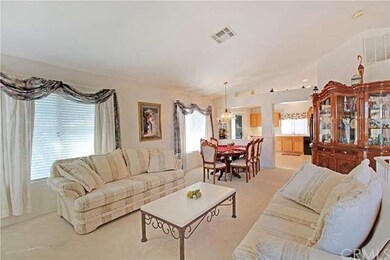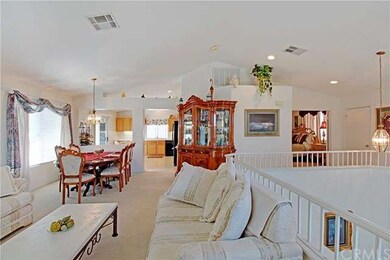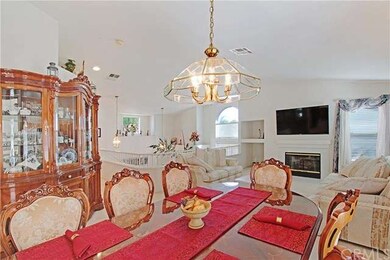
704 View Ln Corona, CA 92881
South Corona NeighborhoodHighlights
- Primary Bedroom Suite
- Deck
- Cathedral Ceiling
- Citrus Hills Intermediate School Rated A-
- Contemporary Architecture
- 2-minute walk to California Heights Community Park
About This Home
As of October 2021It's finally on the market~Turnkey 4 Bedroom, 2.5 Baths in a highly desired area of Corona~Over 1,700 sqft of living space with lots of natural light in this open split-level floor plan~Family room w/Fireplace & built-in entertainment section, flows openly to dining area and kitchen overlooking the living room downstairs~Light & bright kitchen with lots of counter space and eating area~Separate downstairs living room, perfect for gatherings~Master bedroom en suite on upper level, separate from the secondary bedrooms w/master bath dual-sinks, & walk-in closet~Spacious secondary bedrooms~Private backyard with concrete slab and grass area...great space for kids and pets~Upper balcony deck, perfect for relaxing or an afternoon siesta~Big front porch area, great area to take in the evening~2-car attached garage w/direct access~Laundry hook-ups in garage~Natural light fills this home throughout~Dual-pane windows & recessed lighting~Schools nearby~Move-in condition~A truly must see!
Last Agent to Sell the Property
Orange Dot Real Estate License #01267483 Listed on: 08/28/2015
Last Buyer's Agent
Maxielis Merchan Sangronis
Keller Williams Realty License #01969846

Home Details
Home Type
- Single Family
Est. Annual Taxes
- $7,297
Year Built
- Built in 1996
Lot Details
- 4,356 Sq Ft Lot
- Wood Fence
- Block Wall Fence
- Front and Back Yard Sprinklers
- Back and Front Yard
HOA Fees
- $62 Monthly HOA Fees
Parking
- 2 Car Direct Access Garage
- Driveway
- On-Street Parking
Home Design
- Contemporary Architecture
- Turnkey
- Slab Foundation
- Tile Roof
Interior Spaces
- 1,732 Sq Ft Home
- 2-Story Property
- Cathedral Ceiling
- Recessed Lighting
- Double Pane Windows
- Family Room with Fireplace
- Living Room
- Dining Room
Kitchen
- Eat-In Kitchen
- Microwave
- Dishwasher
- Tile Countertops
- Disposal
Flooring
- Carpet
- Vinyl
Bedrooms and Bathrooms
- 4 Bedrooms
- Primary Bedroom Suite
- Walk-In Closet
Laundry
- Laundry Room
- Laundry in Garage
- Gas And Electric Dryer Hookup
Outdoor Features
- Deck
- Patio
- Exterior Lighting
- Rain Gutters
Utilities
- Central Air
- Floor Furnace
Listing and Financial Details
- Tax Lot 8
- Assessor Parcel Number 108090029
Community Details
Overview
- California Heights Association, Phone Number (909) 981-4131
- Euclid Mgmt. Co. Association
Recreation
- Community Playground
Ownership History
Purchase Details
Home Financials for this Owner
Home Financials are based on the most recent Mortgage that was taken out on this home.Purchase Details
Home Financials for this Owner
Home Financials are based on the most recent Mortgage that was taken out on this home.Purchase Details
Home Financials for this Owner
Home Financials are based on the most recent Mortgage that was taken out on this home.Purchase Details
Purchase Details
Purchase Details
Purchase Details
Home Financials for this Owner
Home Financials are based on the most recent Mortgage that was taken out on this home.Purchase Details
Home Financials for this Owner
Home Financials are based on the most recent Mortgage that was taken out on this home.Similar Homes in Corona, CA
Home Values in the Area
Average Home Value in this Area
Purchase History
| Date | Type | Sale Price | Title Company |
|---|---|---|---|
| Grant Deed | $615,000 | California Title Company | |
| Grant Deed | $495,000 | First American Title Company | |
| Grant Deed | $398,000 | First American Title Company | |
| Grant Deed | -- | -- | |
| Interfamily Deed Transfer | -- | -- | |
| Interfamily Deed Transfer | -- | Security Union Title | |
| Interfamily Deed Transfer | -- | First American Title Co | |
| Corporate Deed | $144,000 | First American Title Ins Co |
Mortgage History
| Date | Status | Loan Amount | Loan Type |
|---|---|---|---|
| Previous Owner | $492,000 | New Conventional | |
| Previous Owner | $440,000 | New Conventional | |
| Previous Owner | $445,500 | New Conventional | |
| Previous Owner | $378,100 | New Conventional | |
| Previous Owner | $46,100 | Credit Line Revolving | |
| Previous Owner | $298,000 | Unknown | |
| Previous Owner | $280,000 | Unknown | |
| Previous Owner | $196,000 | No Value Available | |
| Previous Owner | $137,800 | FHA |
Property History
| Date | Event | Price | Change | Sq Ft Price |
|---|---|---|---|---|
| 10/25/2021 10/25/21 | Sold | $615,000 | +2.5% | $355 / Sq Ft |
| 09/27/2021 09/27/21 | For Sale | $599,999 | -2.4% | $346 / Sq Ft |
| 09/23/2021 09/23/21 | Off Market | $615,000 | -- | -- |
| 09/23/2021 09/23/21 | Pending | -- | -- | -- |
| 08/13/2021 08/13/21 | For Sale | $599,999 | +21.2% | $346 / Sq Ft |
| 09/26/2018 09/26/18 | Sold | $495,000 | +1.0% | $286 / Sq Ft |
| 08/18/2018 08/18/18 | Pending | -- | -- | -- |
| 08/10/2018 08/10/18 | For Sale | $489,900 | +23.1% | $283 / Sq Ft |
| 03/24/2016 03/24/16 | Sold | $398,000 | -5.2% | $230 / Sq Ft |
| 02/19/2016 02/19/16 | Pending | -- | -- | -- |
| 08/28/2015 08/28/15 | For Sale | $419,888 | -- | $242 / Sq Ft |
Tax History Compared to Growth
Tax History
| Year | Tax Paid | Tax Assessment Tax Assessment Total Assessment is a certain percentage of the fair market value that is determined by local assessors to be the total taxable value of land and additions on the property. | Land | Improvement |
|---|---|---|---|---|
| 2025 | $7,297 | $1,177,938 | $127,344 | $1,050,594 |
| 2023 | $7,297 | $627,300 | $122,400 | $504,900 |
| 2022 | $7,071 | $615,000 | $120,000 | $495,000 |
| 2021 | $5,897 | $510,130 | $123,668 | $386,462 |
| 2020 | $5,834 | $504,900 | $122,400 | $382,500 |
| 2019 | $5,702 | $495,000 | $120,000 | $375,000 |
| 2018 | $5,136 | $414,079 | $93,636 | $320,443 |
| 2017 | $5,152 | $405,960 | $91,800 | $314,160 |
| 2016 | $5,153 | $393,000 | $132,000 | $261,000 |
| 2015 | $5,030 | $384,000 | $129,000 | $255,000 |
| 2014 | $4,690 | $358,000 | $121,000 | $237,000 |
Agents Affiliated with this Home
-

Seller's Agent in 2021
Debbie Patao -Lumanlan
Cadrall Real Estate & Investments
(949) 295-6267
1 in this area
10 Total Sales
-

Buyer's Agent in 2021
Daniel Ramos
Berkshire Hathaway HomeService
(714) 492-9123
1 in this area
2 Total Sales
-
A
Seller's Agent in 2018
Alesia Amodio
Rising Realty Group
-
T
Seller Co-Listing Agent in 2018
Thomas Teller
Philosophy International Realty, Inc.
-

Seller's Agent in 2016
Hector Lara
Orange Dot Real Estate
(626) 536-4727
1 in this area
31 Total Sales
-
M
Buyer's Agent in 2016
Maxielis Merchan Sangronis
Keller Williams Realty
Map
Source: California Regional Multiple Listing Service (CRMLS)
MLS Number: TR15191162
APN: 108-090-029
- 651 Viewpointe Ln
- 783 Pointe Vista Ln
- 718 Cherry St
- 1028 Viewpointe Ln
- 464 Appleby St
- 1088 Viewpointe Ln
- 3038 Pinehurst Dr
- 3100 Garretson Ave
- 3720 Gunnison Cir Unit 18
- 3582 Cedar Ridge Ln
- 922 Armata Dr
- 2975 Garretson Ave
- 103 Buckthorn Way Unit 4
- 3428 Birchleaf Dr
- 870 Encanto St
- 4009 Cerveza Cir
- 3160 Vermont Dr
- 241 Exeter Way
- 974 Alexandra Dr
- 197 Lydia Ln
