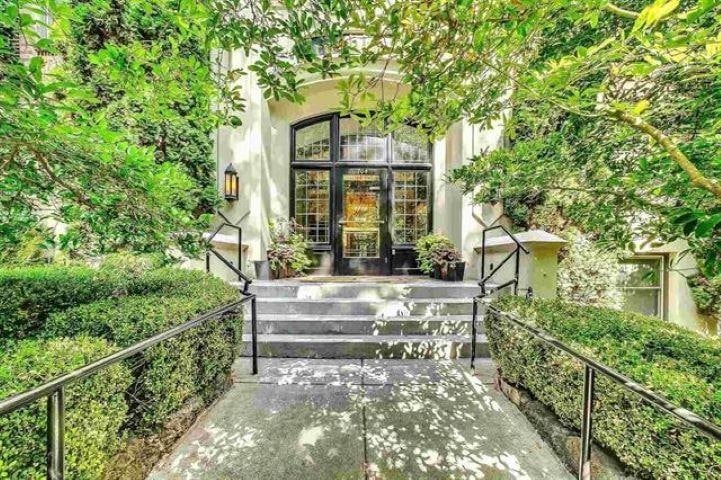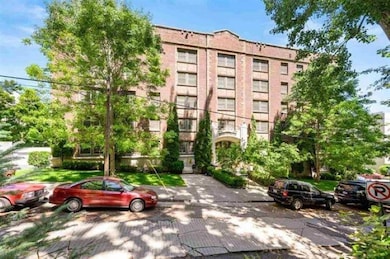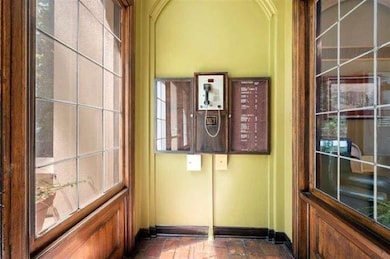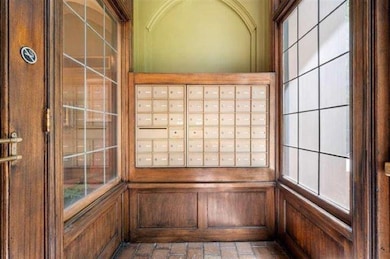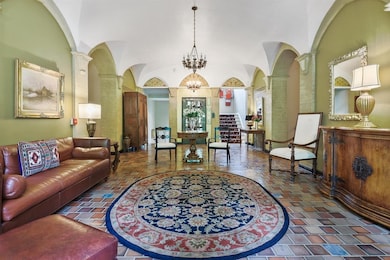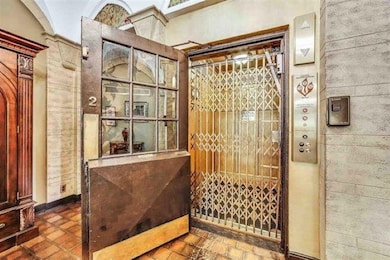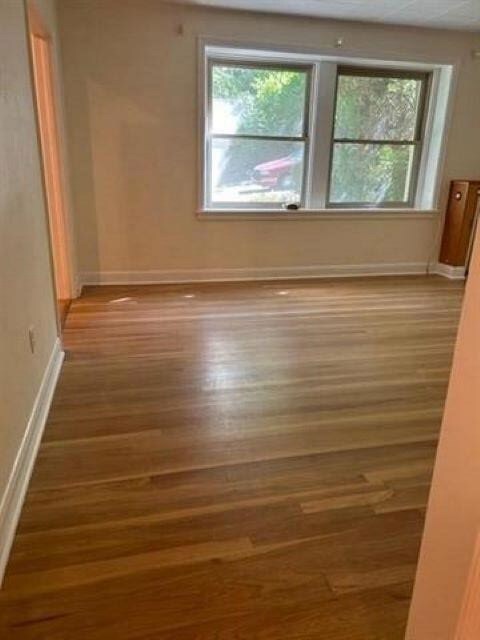
Franklin Hall Apartments 704 W 6th Ave Unit 106 Spokane, WA 99204
Cliff-Cannon NeighborhoodHighlights
- Senior Community
- 1 Fireplace
- Heating System Uses Steam
- City View
- Workshop
About This Home
As of March 2025Security building close to hospital, doctor's offices, restaurants, shopping, and entertainment. You'll be struck by the historic charm & character of the secure lobby the moment you enter Franklin Hall. Don't miss the Italian marble in the sitting area. Amenities include an elevator, on-site laundry facility, storage, and detail towards cleanliness and impeccable maintenance. Lots of lounging areas where you can entertain friends, or curl up with a book. Past prestigious residents include Mr. and Mrs. Tom Foley (Speaker of the house) Monthly fees include w/s/g, gas, electricity, snow-removal, building maintenance
Last Agent to Sell the Property
EXIT Real Estate Professionals Brokerage Phone: 509-475-4002 License #23078 Listed on: 12/04/2024
Property Details
Home Type
- Condominium
Est. Annual Taxes
- $1,308
Year Built
- Built in 1927
HOA Fees
- $450 Monthly HOA Fees
Home Design
- Flat Roof Shape
- Brick Exterior Construction
Interior Spaces
- 1 Fireplace
- Unfinished Basement
- Workshop
Kitchen
- Free-Standing Range
- Dishwasher
Bedrooms and Bathrooms
- 1 Bedroom
- 1 Bathroom
Schools
- Sacajawea Middle School
- Lewis & Clark High School
Utilities
- Furnace
- Heating System Uses Steam
Community Details
- Senior Community
- 6-Story Property
Listing and Financial Details
- Tenant pays for accounting - legal, water/sewer/garbage, common area maintenance, gas, elevator, window cleaning, fire sprinkler system, grounds care, management, taxes, internet, cable TV
- Assessor Parcel Number 35192.6101
Ownership History
Purchase Details
Home Financials for this Owner
Home Financials are based on the most recent Mortgage that was taken out on this home.Purchase Details
Purchase Details
Purchase Details
Purchase Details
Similar Homes in Spokane, WA
Home Values in the Area
Average Home Value in this Area
Purchase History
| Date | Type | Sale Price | Title Company |
|---|---|---|---|
| Warranty Deed | $148,500 | Ticor Title | |
| Warranty Deed | -- | None Listed On Document | |
| Interfamily Deed Transfer | -- | Spokane County Title Co | |
| Quit Claim Deed | -- | First American Title Ins | |
| Warranty Deed | -- | None Available |
Mortgage History
| Date | Status | Loan Amount | Loan Type |
|---|---|---|---|
| Open | $66,000 | No Value Available | |
| Closed | $12,320 | FHA | |
| Closed | $77,400 | New Conventional | |
| Closed | $12,320 | FHA |
Property History
| Date | Event | Price | Change | Sq Ft Price |
|---|---|---|---|---|
| 03/07/2025 03/07/25 | Sold | $148,500 | -4.7% | $106 / Sq Ft |
| 01/27/2025 01/27/25 | Pending | -- | -- | -- |
| 12/04/2024 12/04/24 | For Sale | $155,900 | -- | $111 / Sq Ft |
Tax History Compared to Growth
Tax History
| Year | Tax Paid | Tax Assessment Tax Assessment Total Assessment is a certain percentage of the fair market value that is determined by local assessors to be the total taxable value of land and additions on the property. | Land | Improvement |
|---|---|---|---|---|
| 2025 | $1,308 | $133,550 | $20,250 | $113,300 |
| 2024 | $1,308 | $131,050 | $20,250 | $110,800 |
| 2023 | $2,163 | $242,800 | $42,300 | $200,500 |
| 2022 | $1,857 | $220,640 | $33,840 | $186,800 |
| 2021 | $1,712 | $143,410 | $12,410 | $131,000 |
| 2020 | $1,181 | $95,000 | $9,310 | $85,690 |
| 2019 | $1,067 | $88,860 | $8,460 | $80,400 |
| 2018 | $1,182 | $84,660 | $8,460 | $76,200 |
| 2017 | $1,161 | $84,660 | $8,460 | $76,200 |
| 2016 | $1,066 | $76,060 | $8,460 | $67,600 |
| 2015 | $1,037 | $72,360 | $8,460 | $63,900 |
| 2014 | -- | $72,360 | $8,460 | $63,900 |
| 2013 | -- | $0 | $0 | $0 |
Agents Affiliated with this Home
-
Kevin Mckee
K
Seller's Agent in 2025
Kevin Mckee
EXIT Real Estate Professionals
(509) 475-4002
3 in this area
39 Total Sales
-
Terry Green
T
Buyer's Agent in 2025
Terry Green
Professional Realty Services
(509) 216-0755
1 in this area
19 Total Sales
About Franklin Hall Apartments
Map
Source: Spokane Association of REALTORS®
MLS Number: 202426198
APN: 35192.6146
- 704 W 6th Ave Unit 109
- 726 W 6th Ave Unit 205
- 726 W 6th Ave Unit 302
- 707 W 6th Ave Unit 44
- 707 W 6th Ave Unit 33
- 707 W 6th Ave Unit 41
- 700 W 7th Unit 601 Ave Unit 601
- 700 W 7th Ave Unit 705
- 700 W 7th Ave Unit 206
- 700 W 7th Ave Unit 208
- 620 W 7th Unit 402 Ave Unit 402
- 620 W 7th Ave Unit 308
- 620 W 7th Ave Unit 207
- 903 W Lincoln Place
- 912 W Lincoln Place Unit 204
- 912 W Lincoln Place Unit 101
- 716 S Lincoln Place
- 1002 W 7th Ave Unit 302
- 1002 W 7th Ave Unit 301
- 1002 W 7th Ave Unit 203
