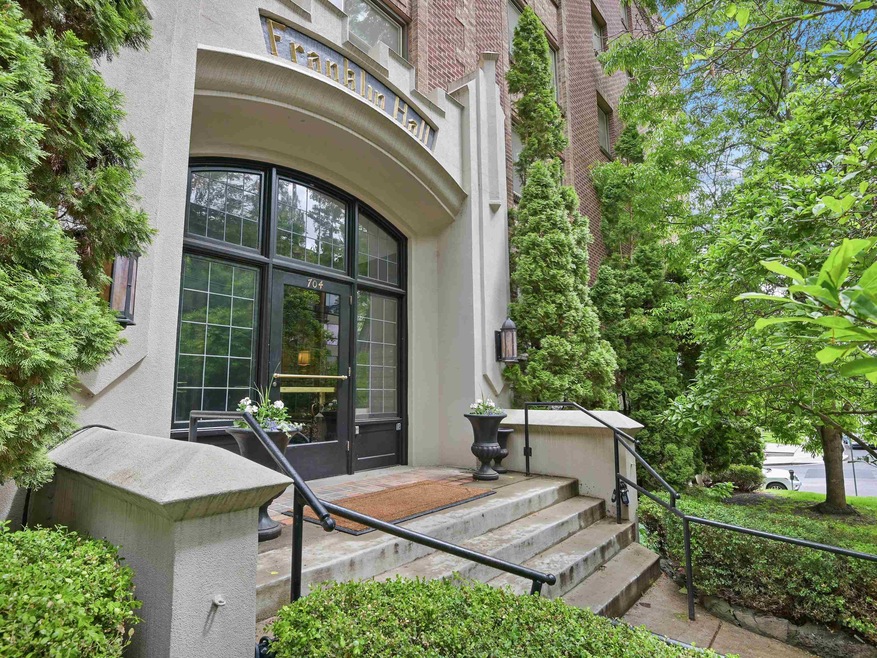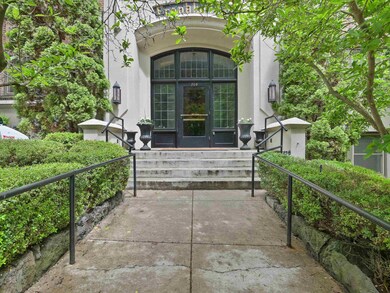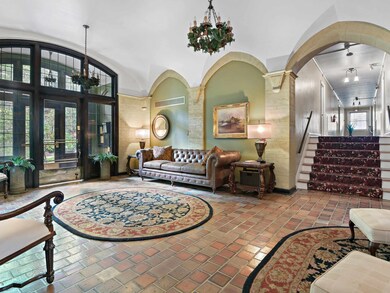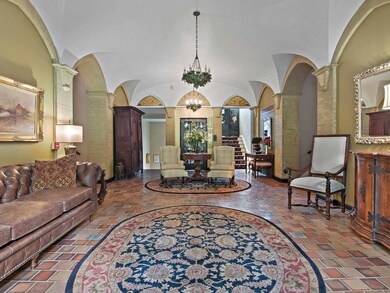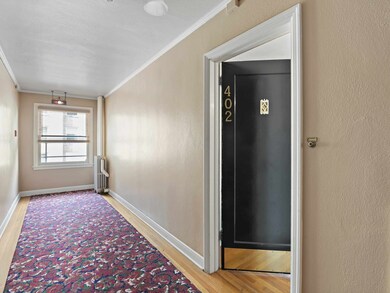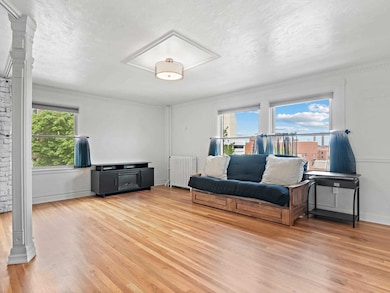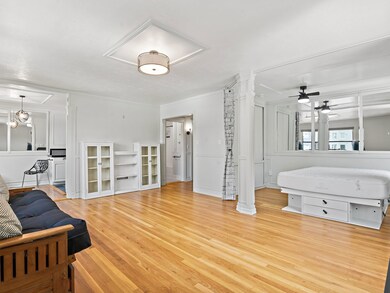
Franklin Hall Apartments 704 W 6th Ave Unit 402 Spokane, WA 99204
Cliff-Cannon NeighborhoodHighlights
- City View
- Wood Flooring
- Pet Amenities
- Sacajawea Middle School Rated A-
- Solid Surface Countertops
- Brick or Stone Veneer
About This Home
As of January 2025Experience the elegance of the Roaring 20s and eliminate your downtown commute to Spokane's Hospital District. Secure access opens to a fabulous foyer which captures the social, artistic and cultural dynamism of a post-World War I Jazz Era. The quintessential art deco building-design remains intact while updates to Unit 402 provide for sensible function with open and bright elements. Timeless, white crown moulding and custom trim work adorn this space, while gleaming hardwoods and ceramic tile carry you through each room. Energy-efficient windows welcome in the views of Downtown Spokane with an abundance of natural light, while mirrors are intentionally placed to provide a sense of expanse. Residents of Franklin Hall share in the common use of on-site laundry facilities, a private outdoor patio and other interior spaces conducive to social gatherings and connection. The association fee of $492/month provides for ALL INCLUSIVE LIVING, with the exception of cable and internet. Call today for a private showing!
Property Details
Home Type
- Condominium
Est. Annual Taxes
- $1,355
Year Built
- Built in 1927
HOA Fees
- $492 Monthly HOA Fees
Home Design
- Flat Roof Shape
- Brick or Stone Veneer
Interior Spaces
- 578 Sq Ft Home
- Woodwork
- Wood Flooring
- Basement
Kitchen
- Free-Standing Range
- Solid Surface Countertops
Bedrooms and Bathrooms
- 1 Bedroom
- 1 Bathroom
Outdoor Features
- Patio
Schools
- Sacajawea Middle School
- Lewis & Clark High School
Utilities
- Furnace
- Hot Water Heating System
- High Speed Internet
- Cable TV Available
Listing and Financial Details
- Tenant pays for accounting - legal, fire & liab, water/sewer/garbage, common area maintenance, gas, elevator, grounds care, management
- Assessor Parcel Number 35192.6120
Community Details
Overview
- High-Rise Condominium
- Franklin Hall Condominiums Subdivision
- On-Site Maintenance
Amenities
- Laundry Facilities
Pet Policy
- Pet Amenities
Security
- Controlled Access
Ownership History
Purchase Details
Home Financials for this Owner
Home Financials are based on the most recent Mortgage that was taken out on this home.Purchase Details
Home Financials for this Owner
Home Financials are based on the most recent Mortgage that was taken out on this home.Purchase Details
Home Financials for this Owner
Home Financials are based on the most recent Mortgage that was taken out on this home.Similar Homes in Spokane, WA
Home Values in the Area
Average Home Value in this Area
Purchase History
| Date | Type | Sale Price | Title Company |
|---|---|---|---|
| Warranty Deed | $155,000 | Vista Title | |
| Warranty Deed | $155,000 | Vista Title | |
| Warranty Deed | $85,000 | Wfg Natl Ttl Co Of Eastern | |
| Warranty Deed | -- | None Available |
Mortgage History
| Date | Status | Loan Amount | Loan Type |
|---|---|---|---|
| Open | $135,000 | New Conventional | |
| Closed | $135,000 | New Conventional | |
| Previous Owner | $76,500 | New Conventional |
Property History
| Date | Event | Price | Change | Sq Ft Price |
|---|---|---|---|---|
| 01/03/2025 01/03/25 | Sold | $155,000 | -6.1% | $268 / Sq Ft |
| 12/03/2024 12/03/24 | Pending | -- | -- | -- |
| 10/28/2024 10/28/24 | For Sale | $165,000 | 0.0% | $285 / Sq Ft |
| 09/17/2024 09/17/24 | Pending | -- | -- | -- |
| 05/29/2024 05/29/24 | For Sale | $165,000 | +94.1% | $285 / Sq Ft |
| 11/05/2019 11/05/19 | Sold | $85,000 | 0.0% | $147 / Sq Ft |
| 09/17/2019 09/17/19 | Pending | -- | -- | -- |
| 09/03/2019 09/03/19 | For Sale | $85,000 | -- | $147 / Sq Ft |
Tax History Compared to Growth
Tax History
| Year | Tax Paid | Tax Assessment Tax Assessment Total Assessment is a certain percentage of the fair market value that is determined by local assessors to be the total taxable value of land and additions on the property. | Land | Improvement |
|---|---|---|---|---|
| 2025 | $1,387 | $148,480 | $22,580 | $125,900 |
| 2024 | $1,387 | $138,980 | $22,580 | $116,400 |
| 2023 | $1,257 | $138,980 | $22,580 | $116,400 |
| 2022 | $1,091 | $127,660 | $18,060 | $109,600 |
| 2021 | $1,054 | $87,920 | $6,620 | $81,300 |
| 2020 | $835 | $66,870 | $4,970 | $61,900 |
| 2019 | $664 | $55,120 | $4,520 | $50,600 |
| 2018 | $736 | $52,520 | $4,520 | $48,000 |
| 2017 | $723 | $52,520 | $4,520 | $48,000 |
| 2016 | $663 | $47,120 | $4,520 | $42,600 |
| 2015 | $645 | $44,820 | $4,520 | $40,300 |
| 2014 | -- | $44,820 | $4,520 | $40,300 |
| 2013 | -- | $0 | $0 | $0 |
Agents Affiliated with this Home
-
John Leland

Seller's Agent in 2025
John Leland
Upward Advisors
(509) 994-6767
7 in this area
272 Total Sales
-
Sean Tobin

Seller Co-Listing Agent in 2025
Sean Tobin
Upward Advisors
(503) 896-9426
7 in this area
132 Total Sales
-
Julie Cope

Buyer's Agent in 2025
Julie Cope
John L Scott, Inc.
(509) 220-4155
4 in this area
80 Total Sales
-
Stoddard Hodgson
S
Seller's Agent in 2019
Stoddard Hodgson
R.H. Cooke & Associates
(509) 362-2977
3 in this area
16 Total Sales
-
Len Zickler

Buyer's Agent in 2019
Len Zickler
Upward Advisors
(509) 720-3228
1 in this area
23 Total Sales
About Franklin Hall Apartments
Map
Source: Spokane Association of REALTORS®
MLS Number: 202417079
APN: 35192.6120
- 704 W 6th Ave Unit 109
- 726 W 6th Ave Unit 205
- 726 W 6th Ave Unit 302
- 707 W 6th Ave Unit 44
- 707 W 6th Ave Unit 33
- 707 W 6th Ave Unit 41
- 700 W 7th Unit 601 Ave Unit 601
- 700 W 7th Ave Unit 705
- 700 W 7th Ave Unit 206
- 700 W 7th Ave Unit 208
- 620 W 7th Unit 402 Ave Unit 402
- 620 W 7th Ave Unit 308
- 620 W 7th Ave Unit 207
- 903 W Lincoln Place
- 912 W Lincoln Place Unit 204
- 912 W Lincoln Place Unit 101
- 716 S Lincoln Place
- 1002 W 7th Ave Unit 302
- 1002 W 7th Ave Unit 301
- 1002 W 7th Ave Unit 203
