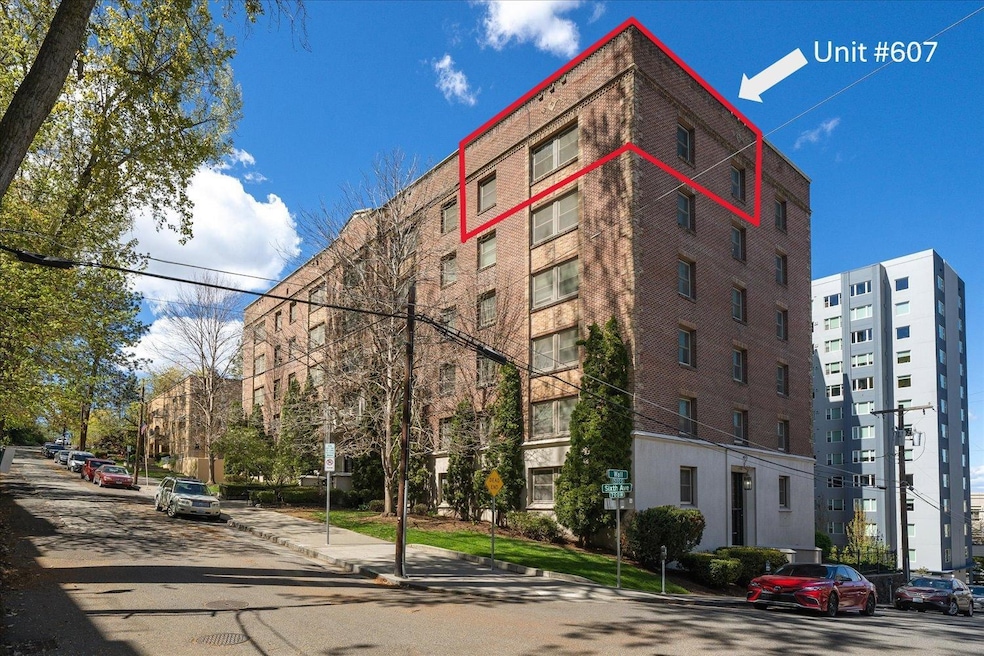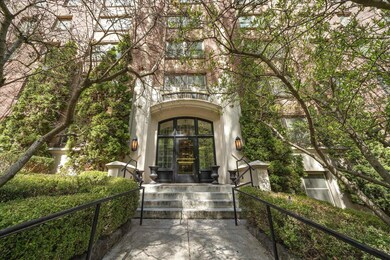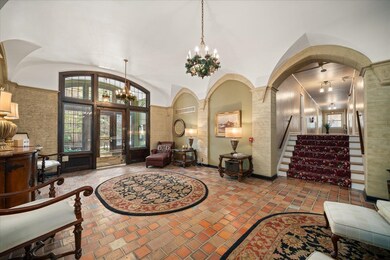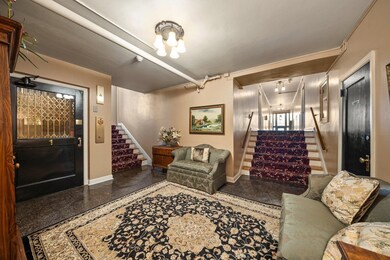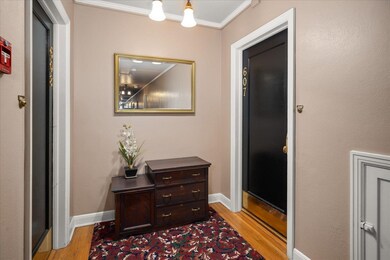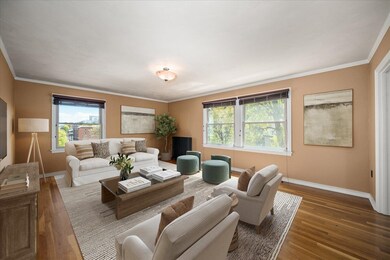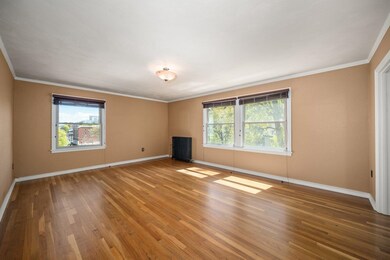
Franklin Hall Apartments 704 W 6th Ave Unit 607 Spokane, WA 99204
Cliff-Cannon NeighborhoodHighlights
- City View
- Property is near public transit
- Corner Lot
- Sacajawea Middle School Rated A-
- Wood Flooring
- Solid Surface Countertops
About This Home
As of May 2025Historic condo in the heart of Spokane's hospital district! This 669 SF, 1 bedroom/1 bathroom top-floor, corner unit in historic Franklin Hall has all the hallmarks of classic, downtown condo living with tasteful modern upgrades. Large living room boasts original hardwood floors and crown molding leading to the updated kitchen with open shelving, hard surface counters, and stainless-steel appliances. The true, oversized bedroom has two large closets, hardwood floors, and is adjacent to the tastefully updated bathroom. Plenty of secured storage space in the building and newer vinyl windows have been installed throughout the building by a very well-managed HOA. Monthly fees cover water, sewer, garbage, electricity, heat, and property management. Do not miss this opportunity to own a classic downtown condo near shopping and schools in the heart of Spokane's "hospital district".
Last Agent to Sell the Property
CENTURY 21 Beutler & Associates Brokerage Phone: (509) 230-1194 License #27424 Listed on: 10/11/2024
Last Buyer's Agent
CENTURY 21 Beutler & Associates Brokerage Phone: (509) 230-1194 License #27424 Listed on: 10/11/2024
Property Details
Home Type
- Condominium
Est. Annual Taxes
- $1,465
Year Built
- Built in 1927
Property Views
- Territorial
Home Design
- Flat Roof Shape
- Brick Exterior Construction
Interior Spaces
- 669 Sq Ft Home
- Woodwork
- Vinyl Clad Windows
- Wood Flooring
- Basement
Kitchen
- Free-Standing Range
- Solid Surface Countertops
Bedrooms and Bathrooms
- 1 Bedroom
- 1 Bathroom
Schools
- Sacajawea Middle School
- Lewis & Clark High School
Utilities
- Window Unit Cooling System
- Heating System Uses Steam
- High Speed Internet
- Cable TV Available
Additional Features
- Patio
- Property is near public transit
Listing and Financial Details
- Tenant pays for sewer, accounting - legal, water, common area maintenance, gas, elevator, fire sprinkler system, grounds care, management, trash collection
- Assessor Parcel Number 35192.6137
Community Details
Overview
- Property has a Home Owners Association
- High-Rise Condominium
- Franklin Hall Subdivision
- On-Site Maintenance
Amenities
- Laundry Facilities
Pet Policy
- Pet Amenities
Security
- Controlled Access
Ownership History
Purchase Details
Home Financials for this Owner
Home Financials are based on the most recent Mortgage that was taken out on this home.Purchase Details
Purchase Details
Similar Homes in Spokane, WA
Home Values in the Area
Average Home Value in this Area
Purchase History
| Date | Type | Sale Price | Title Company |
|---|---|---|---|
| Warranty Deed | $178,000 | None Listed On Document | |
| Quit Claim Deed | -- | None Available | |
| Warranty Deed | -- | None Available |
Property History
| Date | Event | Price | Change | Sq Ft Price |
|---|---|---|---|---|
| 05/19/2025 05/19/25 | Sold | $178,000 | 0.0% | $266 / Sq Ft |
| 05/07/2025 05/07/25 | Pending | -- | -- | -- |
| 03/23/2025 03/23/25 | Price Changed | $178,000 | -5.1% | $266 / Sq Ft |
| 02/13/2025 02/13/25 | Price Changed | $187,500 | -3.8% | $280 / Sq Ft |
| 12/17/2024 12/17/24 | For Sale | $195,000 | 0.0% | $291 / Sq Ft |
| 12/10/2024 12/10/24 | Pending | -- | -- | -- |
| 10/11/2024 10/11/24 | For Sale | $195,000 | -- | $291 / Sq Ft |
Tax History Compared to Growth
Tax History
| Year | Tax Paid | Tax Assessment Tax Assessment Total Assessment is a certain percentage of the fair market value that is determined by local assessors to be the total taxable value of land and additions on the property. | Land | Improvement |
|---|---|---|---|---|
| 2025 | $1,617 | $161,880 | $26,180 | $135,700 |
| 2024 | $1,617 | $162,280 | $26,180 | $136,100 |
| 2023 | $1,465 | $162,280 | $26,180 | $136,100 |
| 2022 | $1,277 | $149,040 | $20,940 | $128,100 |
| 2021 | $1,233 | $102,980 | $7,680 | $95,300 |
| 2020 | $1,073 | $86,260 | $5,760 | $80,500 |
| 2019 | $855 | $71,140 | $5,240 | $65,900 |
| 2018 | $955 | $68,340 | $5,240 | $63,100 |
| 2017 | $938 | $68,340 | $5,240 | $63,100 |
| 2016 | $877 | $62,440 | $5,240 | $57,200 |
| 2015 | $852 | $59,340 | $5,240 | $54,100 |
| 2014 | -- | $59,340 | $5,240 | $54,100 |
| 2013 | -- | $0 | $0 | $0 |
Agents Affiliated with this Home
-
Amy Khosravi

Seller's Agent in 2025
Amy Khosravi
CENTURY 21 Beutler & Associates
(509) 230-1194
1 in this area
88 Total Sales
About Franklin Hall Apartments
Map
Source: Spokane Association of REALTORS®
MLS Number: 202424284
APN: 35192.6137
- 704 W 6th Ave Unit 109
- 726 W 6th Ave Unit 205
- 726 W 6th Ave Unit 302
- 707 W 6th Ave Unit 44
- 707 W 6th Ave Unit 33
- 707 W 6th Ave Unit 41
- 700 W 7th Unit 601 Ave Unit 601
- 700 W 7th Ave Unit 705
- 700 W 7th Ave Unit 206
- 700 W 7th Ave Unit 208
- 620 W 7th Unit 402 Ave Unit 402
- 620 W 7th Ave Unit 308
- 620 W 7th Ave Unit 207
- 903 W Lincoln Place
- 912 W Lincoln Place Unit 204
- 912 W Lincoln Place Unit 101
- 716 S Lincoln Place
- 1002 W 7th Ave Unit 302
- 1002 W 7th Ave Unit 301
- 1002 W 7th Ave Unit 203
