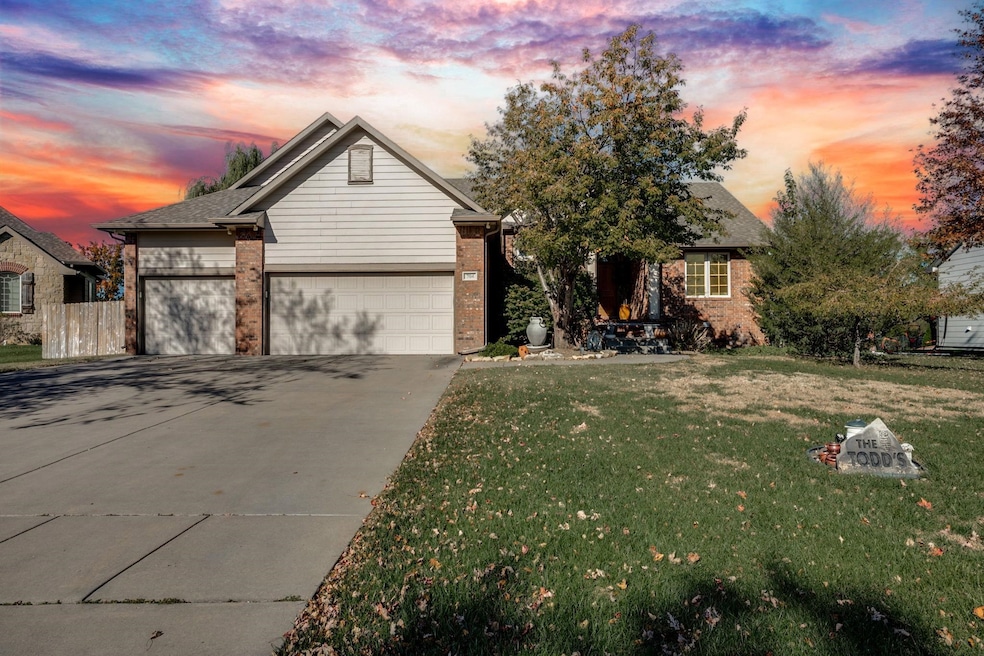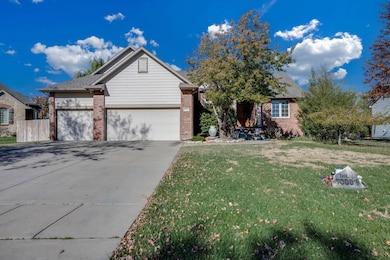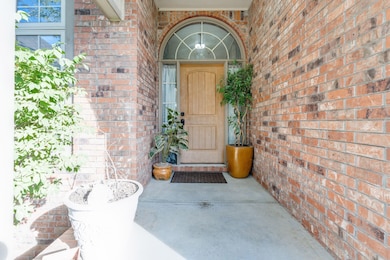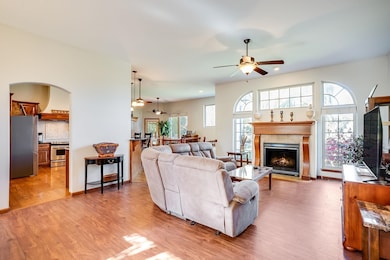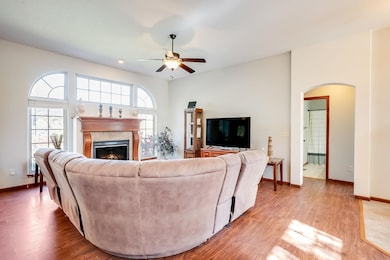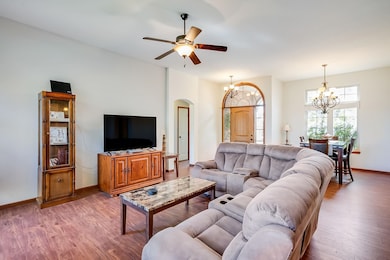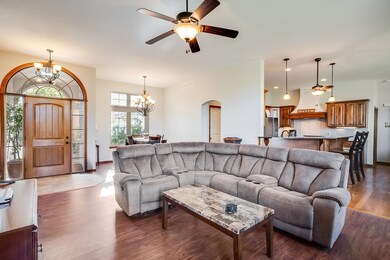704 W Cornerstone Ct Andover, KS 67002
Estimated payment $2,702/month
Highlights
- Community Lake
- Deck
- Wood Flooring
- Robert M. Martin Elementary School Rated A
- Vaulted Ceiling
- Community Pool
About This Home
SELLER OFFERING 10K BUYER CONCESSION! NO SPECIALS! 2 YEAR OLD ROOF! FRESH PAINT AND FLOORING! Not to sound like your high school career counselor but this house has great potential! Great potential to be perfect for you and provide you the opportunity to build equity while finishing the basement to fit your needs! Nestled in a peaceful cul-de-sac, this inviting 3-bedroom home features an open split floor plan designed for comfort, privacy, and effortless living. The main floor offers 3 bedrooms and 2 bathrooms, with the primary suite on one side of the home and two additional bedrooms plus a full bathroom on the opposite wing—ideal for family, guests, or a home office setup. The bright and airy living room welcomes you with abundant natural light, vaulted ceilings, and a cozy gas fireplace, flowing seamlessly into the formal dining area. The well-appointed kitchen includes hardwood floors, a walk-in pantry, an eat-at bar, and an adjoining dining nook that opens directly onto the back deck. The primary suite is open and airy, offering a walk-in closet and a spacious ensuite bath with double sinks, a standard-sized shower, and a separate soaking tub. Private deck access from the suite creates the perfect peaceful retreat. A midlevel walkout provides easy access to the backyard patio, offering multiple outdoor living spaces to enjoy. The view-out basement is unfinished but full of potential—already roughed in with HVAC, electrical, and plumbing for a future bathroom. There's also a dedicated rough-in for a wet bar, giving you the flexibility to create a customized entertainment space or additional living area. Located in a desirable neighborhood, residents enjoy walking paths, a playground, and access to three community pools, making it an ideal setting for both relaxation and recreation. With its functional layout, natural light, fantastic amenities, and tranquil setting, this home blends comfort, convenience, and potential in a beautifully planned community.
Listing Agent
Berkshire Hathaway PenFed Realty Brokerage Phone: 316-409-2635 License #SA00239786 Listed on: 11/19/2025
Open House Schedule
-
Sunday, November 23, 20252:00 to 4:00 pm11/23/2025 2:00:00 PM +00:0011/23/2025 4:00:00 PM +00:00Add to Calendar
Home Details
Home Type
- Single Family
Est. Annual Taxes
- $6,970
Year Built
- Built in 2006
Lot Details
- 0.3 Acre Lot
- Cul-De-Sac
- Wrought Iron Fence
- Sprinkler System
HOA Fees
- $35 Monthly HOA Fees
Parking
- 3 Car Attached Garage
Home Design
- Composition Roof
Interior Spaces
- 1,808 Sq Ft Home
- 1-Story Property
- Vaulted Ceiling
- Ceiling Fan
- Gas Fireplace
- Living Room
- Dining Room
- Walk-Out Basement
Kitchen
- Walk-In Pantry
- Dishwasher
- Disposal
Flooring
- Wood
- Laminate
Bedrooms and Bathrooms
- 3 Bedrooms
- Walk-In Closet
- 2 Full Bathrooms
- Soaking Tub
Laundry
- Laundry Room
- Laundry on main level
- 220 Volts In Laundry
Outdoor Features
- Deck
- Patio
Schools
- Robert Martin Elementary School
- Andover High School
Utilities
- Forced Air Heating and Cooling System
- Irrigation Well
Listing and Financial Details
- Assessor Parcel Number 008-303-06-0-40-06-020.00-0
Community Details
Overview
- Association fees include recreation facility, gen. upkeep for common ar
- $150 HOA Transfer Fee
- Cornerstone Subdivision
- Community Lake
Recreation
- Community Playground
- Community Pool
- Jogging Path
Map
Home Values in the Area
Average Home Value in this Area
Tax History
| Year | Tax Paid | Tax Assessment Tax Assessment Total Assessment is a certain percentage of the fair market value that is determined by local assessors to be the total taxable value of land and additions on the property. | Land | Improvement |
|---|---|---|---|---|
| 2025 | $70 | $46,725 | $4,201 | $42,524 |
| 2024 | $70 | $46,428 | $3,588 | $42,840 |
| 2023 | $6,865 | $45,075 | $3,588 | $41,487 |
| 2022 | $4,080 | $38,859 | $2,775 | $36,084 |
| 2021 | $5,360 | $33,224 | $2,775 | $30,449 |
| 2020 | $7,514 | $33,212 | $2,775 | $30,437 |
| 2019 | $7,491 | $32,730 | $2,361 | $30,369 |
| 2018 | $7,348 | $31,866 | $2,699 | $29,167 |
| 2017 | $7,242 | $31,199 | $2,699 | $28,500 |
| 2014 | -- | $267,070 | $23,470 | $243,600 |
Property History
| Date | Event | Price | List to Sale | Price per Sq Ft |
|---|---|---|---|---|
| 11/19/2025 11/19/25 | For Sale | $395,000 | -- | $218 / Sq Ft |
Purchase History
| Date | Type | Sale Price | Title Company |
|---|---|---|---|
| Quit Claim Deed | -- | -- | |
| Quit Claim Deed | -- | -- | |
| Warranty Deed | -- | -- | |
| Warranty Deed | -- | -- |
Source: South Central Kansas MLS
MLS Number: 665040
APN: 303-06-0-40-06-020-00-0
- 336 W Boxthorn Dr
- 2311 N Lakeside Cir
- 324 W Boxthorn Dr
- 328 W Pepper Tree
- 319 W Boxthorn
- 322 W Pepper Tree Rd
- 318 W Boxthorn Dr
- 313 W Boxthorn
- 312 W Boxthorn
- 316 W Pepper Tree Rd
- 310 W Pepper Tree Rd
- 304 W Pepper Tree Rd
- 2013 N Grace Avenue Ct
- 209 W Pepper Tree Rd
- 200 W Boxthorn Dr
- 1213 W Lakeway Ct
- 1206 W Lakeway Ct
- 1226 W Lakeway Ct
- 2512 N Emerald Ct
- 1911 N Pineview Dr
- 818 N Mccloud Cir
- 107 S Shay Rd
- 340 S Pitchers Ct
- 415 S Sunset Dr Unit 423-7
- 400 S Heritage Way
- 2925 N Boulder Dr
- 711 Cloud Ave
- 321 N Jackson Heights St
- 300 S 127th St E
- 9911 E 21st St N
- 5120 N Cypress St Unit 5120 N CYPRESS ST. BEL AIRE KS 67226
- 5122 N Cypress St Unit 5122
- 2280 N Tara Cir
- 8220 E Oxford Cir
- 9450 E Corporate Hills Dr
- 13609 E Pawnee Rd
- 2801 N Rock Rd
- 1945 N Rock Rd
- 12936 E Blake St
- 12944 E Blake St
