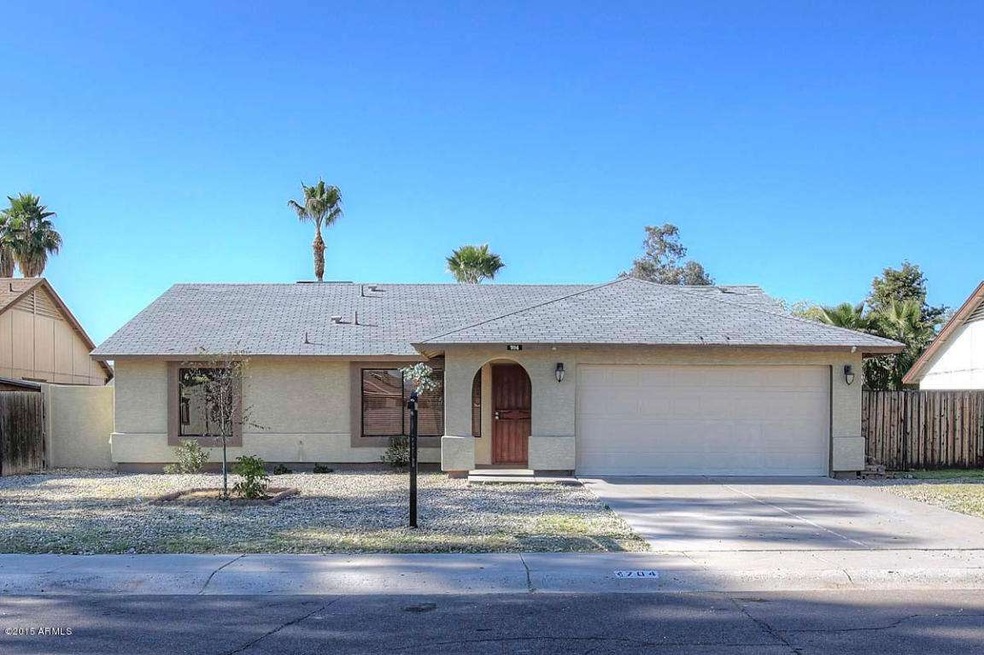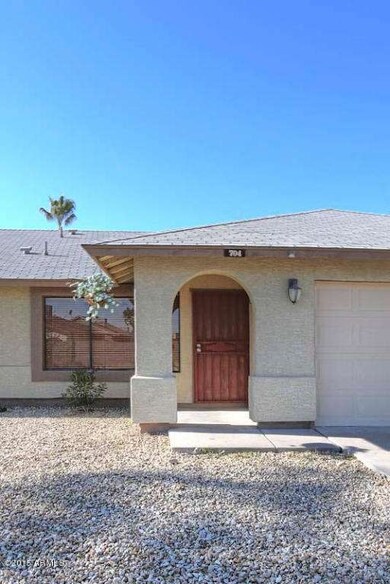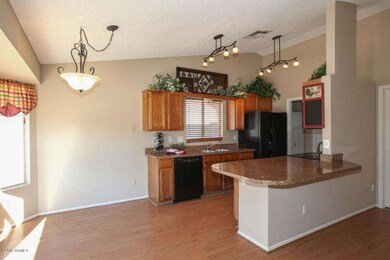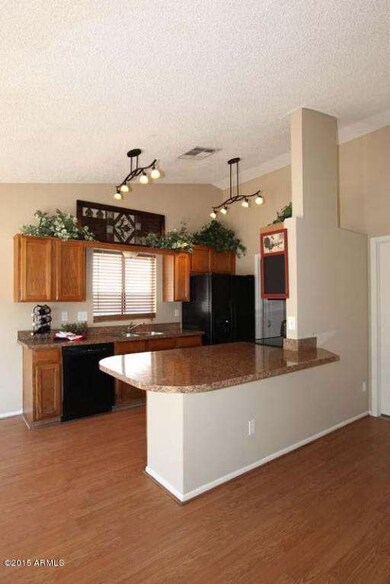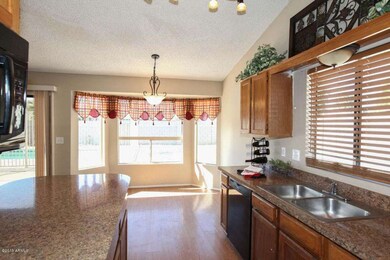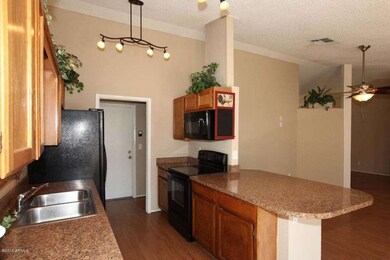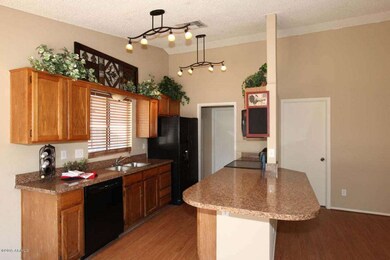
704 W Shawnee Dr Chandler, AZ 85225
Amberwood NeighborhoodEstimated Value: $442,000 - $469,000
Highlights
- Play Pool
- 0.17 Acre Lot
- No HOA
- Franklin at Brimhall Elementary School Rated A
- Vaulted Ceiling
- Eat-In Kitchen
About This Home
As of March 2015No HOA. The vaulted ceilings and two living areas really open-up this home. This is a nice 3 bedroom 2 bath home with laminate wood flooring through out the entire home. Large secondary bedrooms. Huge backyard with back patio, and large pool, with pool fence, are perfect for entertaining. The double RV gate is extra wide for RV, boat or other toys. Lastly, the dog run... Check it out!
County Assessor Measurements are incorrect. House was recently measured and appraiser's report is attached in document section.
Last Agent to Sell the Property
Keller Williams Arizona Realty License #BR633363000 Listed on: 01/08/2015

Home Details
Home Type
- Single Family
Est. Annual Taxes
- $1,160
Year Built
- Built in 1986
Lot Details
- 7,479 Sq Ft Lot
- Block Wall Fence
- Front and Back Yard Sprinklers
- Grass Covered Lot
Parking
- 2 Car Garage
Home Design
- Composition Roof
- Block Exterior
- Stucco
Interior Spaces
- 1,472 Sq Ft Home
- 1-Story Property
- Vaulted Ceiling
- Laminate Flooring
Kitchen
- Eat-In Kitchen
- Breakfast Bar
- Built-In Microwave
- Dishwasher
Bedrooms and Bathrooms
- 3 Bedrooms
- 2 Bathrooms
Laundry
- Laundry in unit
- Washer and Dryer Hookup
Schools
- Sirrine Elementary School
- Hendrix Junior High School
- Dobson High School
Utilities
- Refrigerated Cooling System
- Heating Available
Additional Features
- No Interior Steps
- Play Pool
Community Details
- No Home Owners Association
- Mastercraft East Unit Six Subdivision
Listing and Financial Details
- Tax Lot 388
- Assessor Parcel Number 302-91-626
Ownership History
Purchase Details
Purchase Details
Home Financials for this Owner
Home Financials are based on the most recent Mortgage that was taken out on this home.Purchase Details
Purchase Details
Purchase Details
Purchase Details
Purchase Details
Home Financials for this Owner
Home Financials are based on the most recent Mortgage that was taken out on this home.Similar Homes in Chandler, AZ
Home Values in the Area
Average Home Value in this Area
Purchase History
| Date | Buyer | Sale Price | Title Company |
|---|---|---|---|
| Larios Victor | -- | None Available | |
| Larios Victor | $190,000 | Old Republic Title Agency | |
| Kuntz Georgia L | $126,900 | First American Title Ins Co | |
| Federal Home Loan Mortgage Corp | $100,774 | Security Title Agency | |
| Villalpando Jose | -- | None Available | |
| Zahn Stephanie | -- | None Available | |
| Villalpando Jose | $139,500 | Old Republic Title Agency |
Mortgage History
| Date | Status | Borrower | Loan Amount |
|---|---|---|---|
| Previous Owner | Larios Victor | $133,000 | |
| Previous Owner | Villalpando Jose | $120,000 | |
| Previous Owner | Villalpando Jose | $37,500 | |
| Previous Owner | Villalpando Jose | $200,000 | |
| Previous Owner | Villalpando Jose G | $55,000 | |
| Previous Owner | Villalpando Jose G | $26,800 | |
| Previous Owner | Villalpando Jose | $137,556 |
Property History
| Date | Event | Price | Change | Sq Ft Price |
|---|---|---|---|---|
| 03/06/2015 03/06/15 | Sold | $190,000 | -2.5% | $129 / Sq Ft |
| 02/09/2015 02/09/15 | Pending | -- | -- | -- |
| 02/06/2015 02/06/15 | For Sale | $194,900 | 0.0% | $132 / Sq Ft |
| 01/31/2015 01/31/15 | Pending | -- | -- | -- |
| 01/28/2015 01/28/15 | Price Changed | $194,900 | -2.5% | $132 / Sq Ft |
| 01/23/2015 01/23/15 | Price Changed | $199,900 | -2.5% | $136 / Sq Ft |
| 01/14/2015 01/14/15 | Price Changed | $205,000 | -4.7% | $139 / Sq Ft |
| 01/08/2015 01/08/15 | For Sale | $215,000 | -- | $146 / Sq Ft |
Tax History Compared to Growth
Tax History
| Year | Tax Paid | Tax Assessment Tax Assessment Total Assessment is a certain percentage of the fair market value that is determined by local assessors to be the total taxable value of land and additions on the property. | Land | Improvement |
|---|---|---|---|---|
| 2025 | $1,297 | $15,239 | -- | -- |
| 2024 | $1,312 | $14,514 | -- | -- |
| 2023 | $1,312 | $31,520 | $6,300 | $25,220 |
| 2022 | $1,276 | $23,360 | $4,670 | $18,690 |
| 2021 | $1,283 | $21,550 | $4,310 | $17,240 |
| 2020 | $1,269 | $19,360 | $3,870 | $15,490 |
| 2019 | $1,168 | $17,860 | $3,570 | $14,290 |
| 2018 | $1,135 | $16,160 | $3,230 | $12,930 |
| 2017 | $1,091 | $14,910 | $2,980 | $11,930 |
| 2016 | $1,067 | $13,960 | $2,790 | $11,170 |
| 2015 | $1,004 | $12,570 | $2,510 | $10,060 |
Agents Affiliated with this Home
-
Laurie Johnson

Seller's Agent in 2015
Laurie Johnson
Keller Williams Arizona Realty
(602) 550-6888
22 Total Sales
-
David Schuster

Seller Co-Listing Agent in 2015
David Schuster
Realty One Group
(602) 717-0796
70 Total Sales
-
Kathleen Bliss-Porter

Buyer's Agent in 2015
Kathleen Bliss-Porter
Fulton Grace Realty
(480) 220-7545
13 Total Sales
Map
Source: Arizona Regional Multiple Listing Service (ARMLS)
MLS Number: 5218325
APN: 302-91-626
- 696 W Shawnee Dr
- 903 W Loughlin Dr Unit 2
- 2509 N Cheri Lynn Dr
- 909 W Mesquite St
- 916 W Loughlin Dr
- 2609 N Pleasant Dr
- 519 W Palomino Dr
- 711 W El Alba Way
- 822 W El Alba Way
- 733 W El Prado Rd
- 2508 N Karen Dr
- 815 W El Prado Rd
- 2804 N Nebraska St
- 1112 W Citation Dr
- 2974 N Alma School Rd Unit 1
- 2195 N Peden Dr
- 2185 N Peden Dr
- 1153 W Mesquite St
- 1121 W Mission Dr
- 620 W Crofton St
- 704 W Shawnee Dr
- 700 W Shawnee Dr
- 708 W Shawnee Dr
- 2523 N Evergreen St
- 2527 N Evergreen St
- 2519 N Evergreen St
- 690 W Barrow Dr
- 2531 N Evergreen St
- 705 W Barrow Dr
- 699 W Barrow Dr
- 682 W Barrow Dr
- 711 W Barrow Dr
- 692 W Shawnee Dr
- 685 W Shawnee Dr
- 693 W Barrow Dr
- 2535 N Evergreen St
- 717 W Barrow Dr Unit 5
- 688 W Shawnee Dr
- 687 W Barrow Dr
- 2524 N Evergreen St
