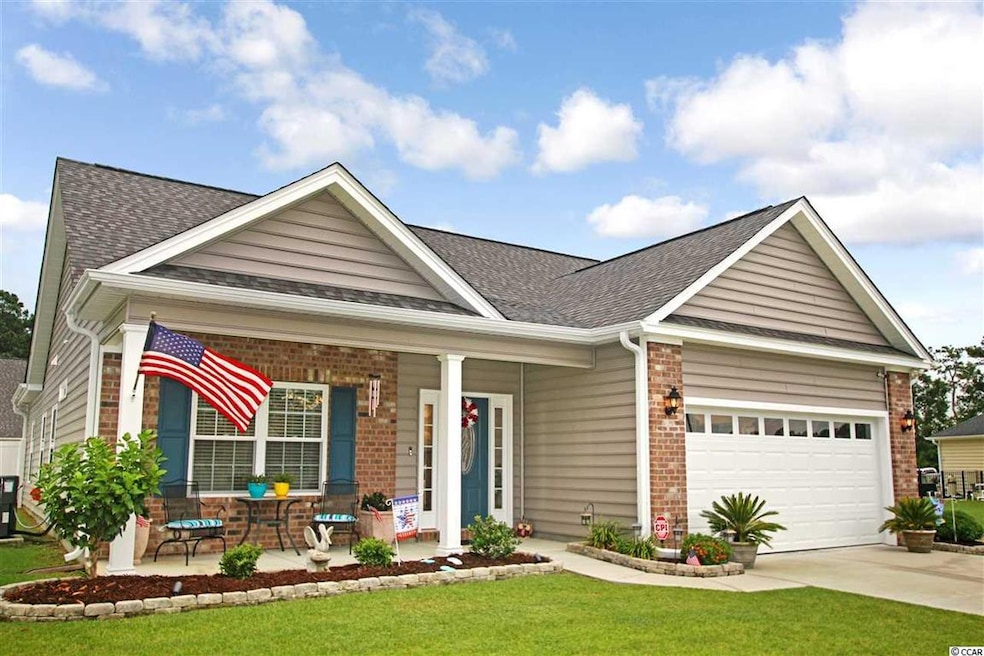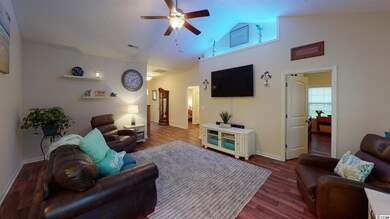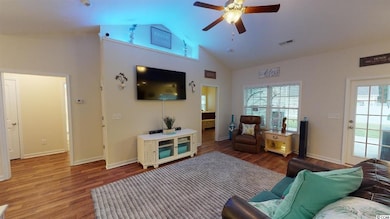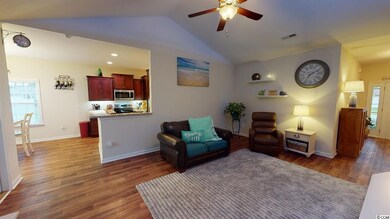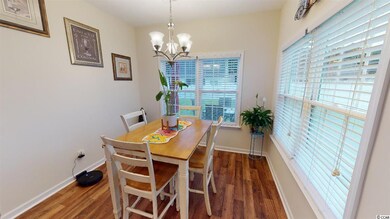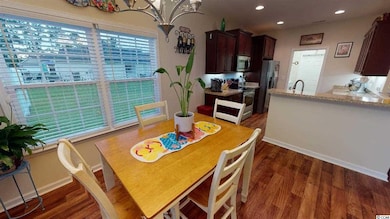
704 Weston Dr Conway, SC 29526
Estimated Value: $274,000 - $304,000
Highlights
- Vaulted Ceiling
- Stainless Steel Appliances
- Tray Ceiling
- Ranch Style House
- Front Porch
- Walk-In Closet
About This Home
As of September 2020Introducing this vibrant and spacious 3 bedroom 2 bath home located on a .38 acre lot in the inviting Tanglewood community. This captivating home comes with wood looking LVT flooring, smooth flat vaulted ceilings, a delightful plant shelf, formal dining area, ceiling fans, and showcases living room access to the covered relaxing back patio. The kitchen offers a breakfast bar, stainless steel appliances, smooth flat top range, built-in microwave, dishwasher, cabinets with crown moulding, ample counter space, recessed lighting, and easy access from the garage. The master bedroom features tray ceiling with fan, walk-in closet, and private access to the master bath that host a vanity with a single sink, comfort station, and a step-in shower. This stylish home is completed with two additional bedrooms, full guest bath, laundry room, fenced back yard, a charming front porch, and a two car attached garage. This home affords you easy access to the beach and golfing along with all of the other activities and happenings in Myrtle Beach & Conway including fun eateries, award winning off-Broadway shows, public fishing piers, Conway’s historic riverwalk, and intriguing shopping adventures along the Grand Strand. Conveniently located to your everyday needs, including grocery stores, banks, post offices, medical centers, doctors’ offices, and pharmacies. Check out our state of the art 3-D Virtual Tour.
Last Buyer's Agent
Joel Barber Team
Century 21 The Harrelson Group
Home Details
Home Type
- Single Family
Est. Annual Taxes
- $883
Year Built
- Built in 2018
Lot Details
- 0.32 Acre Lot
- Property is zoned SF10
HOA Fees
- $30 Monthly HOA Fees
Parking
- 2 Car Attached Garage
Home Design
- Ranch Style House
- Brick Exterior Construction
- Slab Foundation
- Wood Frame Construction
- Vinyl Siding
- Tile
Interior Spaces
- 1,609 Sq Ft Home
- Tray Ceiling
- Vaulted Ceiling
- Ceiling Fan
- Insulated Doors
- Entrance Foyer
- Combination Kitchen and Dining Room
- Fire and Smoke Detector
Kitchen
- Breakfast Bar
- Range
- Microwave
- Dishwasher
- Stainless Steel Appliances
- Disposal
Bedrooms and Bathrooms
- 3 Bedrooms
- Split Bedroom Floorplan
- Walk-In Closet
- Bathroom on Main Level
- 2 Full Bathrooms
- Single Vanity
- Shower Only
Laundry
- Laundry Room
- Washer and Dryer Hookup
Outdoor Features
- Patio
- Front Porch
Location
- Outside City Limits
Schools
- Homewood Elementary School
- Whittemore Park Middle School
- Conway High School
Utilities
- Central Heating and Cooling System
- Water Heater
- Phone Available
- Cable TV Available
Community Details
- Association fees include common maint/repair
- The community has rules related to allowable golf cart usage in the community
Ownership History
Purchase Details
Home Financials for this Owner
Home Financials are based on the most recent Mortgage that was taken out on this home.Purchase Details
Home Financials for this Owner
Home Financials are based on the most recent Mortgage that was taken out on this home.Similar Homes in Conway, SC
Home Values in the Area
Average Home Value in this Area
Purchase History
| Date | Buyer | Sale Price | Title Company |
|---|---|---|---|
| Brey Barry A | $190,000 | -- | |
| Omelia Kevin | $159,778 | -- |
Mortgage History
| Date | Status | Borrower | Loan Amount |
|---|---|---|---|
| Open | Brey Barry A | $191,291 | |
| Closed | Brey Barry A | $190,000 | |
| Previous Owner | Omelia Kevin | $135,812 |
Property History
| Date | Event | Price | Change | Sq Ft Price |
|---|---|---|---|---|
| 09/23/2020 09/23/20 | Sold | $190,000 | -1.3% | $118 / Sq Ft |
| 07/27/2020 07/27/20 | For Sale | $192,500 | -- | $120 / Sq Ft |
Tax History Compared to Growth
Tax History
| Year | Tax Paid | Tax Assessment Tax Assessment Total Assessment is a certain percentage of the fair market value that is determined by local assessors to be the total taxable value of land and additions on the property. | Land | Improvement |
|---|---|---|---|---|
| 2024 | $883 | $7,500 | $1,430 | $6,080 |
| 2023 | $883 | $7,500 | $1,430 | $6,080 |
| 2021 | $799 | $7,504 | $1,428 | $6,076 |
| 2020 | $609 | $6,492 | $1,428 | $5,064 |
| 2019 | $2,042 | $6,492 | $1,428 | $5,064 |
| 2018 | $39 | $1,334 | $1,334 | $0 |
Agents Affiliated with this Home
-
Gregory Sisson

Seller's Agent in 2020
Gregory Sisson
The Ocean Forest Company
(843) 420-1303
1,695 Total Sales
-
J
Buyer's Agent in 2020
Joel Barber Team
Century 21 The Harrelson Group
Map
Source: Coastal Carolinas Association of REALTORS®
MLS Number: 2015444
APN: 29311030069
- 514 Sugar Pine Dr
- 338 Spruce Pine Way
- 417 Spruce Pine Way
- 3863 Stern Dr
- 3802 Stern Dr
- 3808 Mayfield Dr
- 3837 Mayfield Dr
- 3805 Mayfield Dr
- 2521 Wise Rd
- 1930 W Homewood Rd
- 2560 Wise Rd
- 1475 Four Mile Rd
- 2128 W Homewood Rd
- 4196 Highway 319 E
- TBD Sunset Dr
- 311 Garden Grove St Unit Lot 226
- 319 Garden Grove St Unit Lot 224
- 331 Garden Grove St Unit Lot 181
- 335 Garden Grove St Unit Lot 180
- 1109 Hainer Place Dr Unit Lot 7
- 704 Weston Dr
- 704 Weston Dr Unit Lot 141
- TBB4 Weston Dr
- 708 Weston Dr
- 708 Weston Dr Unit Lot 140 708 Weston
- 700 Weston Dr
- TBB3 Weston Dr
- TBB1 Weston Dr
- TBB2 Weston Dr
- 317 Lenox Dr
- 317 Lenox Dr Unit Lot 103 317 Lenox D
- 291 Lenox Dr
- 313 Lenox Dr
- 313 Lenox Dr Unit Lot 104 313 Lenox D
- 707 Weston Dr
- 707 Weston Dr Unit Lot 142 707 Weston D
- 283 Lenox Dr
- 712 Weston Dr
- 712 Weston Dr Unit Lot 139 712 Weston D
- 712 Weston Dr Unit Tanglewood
