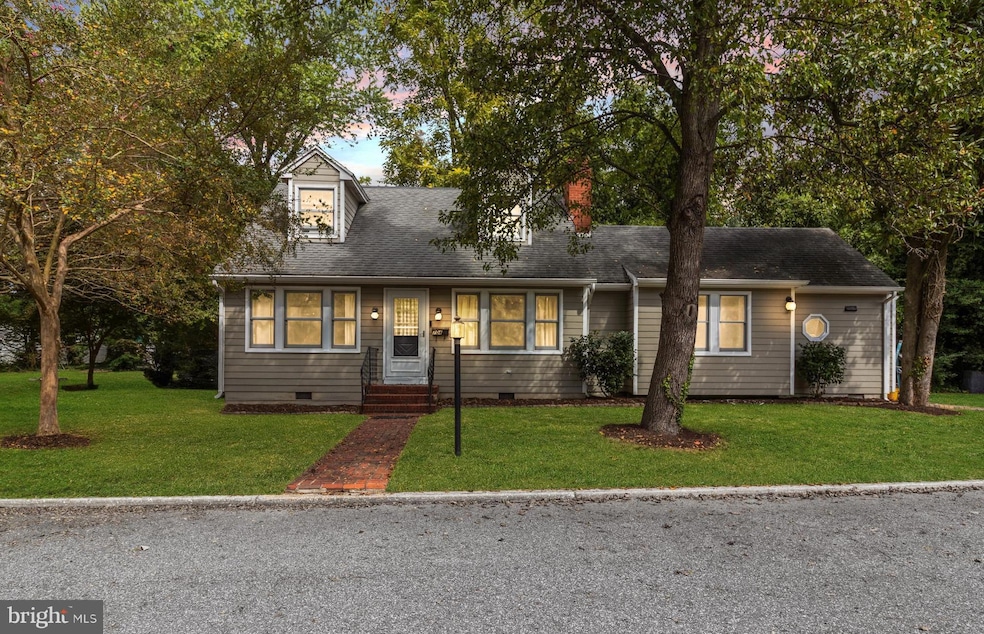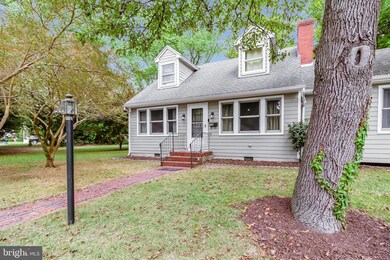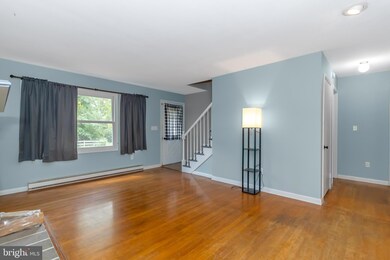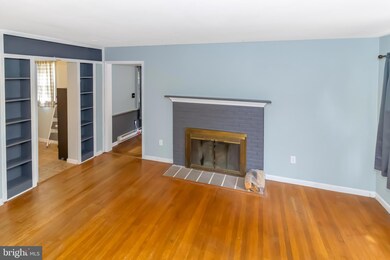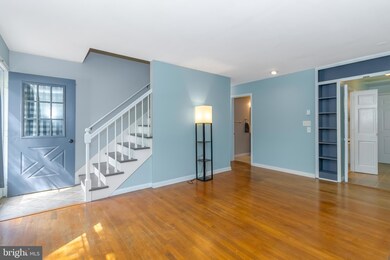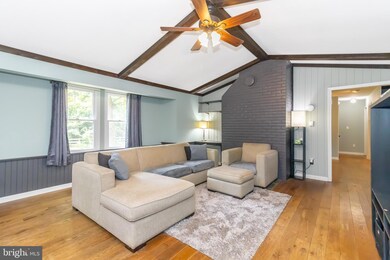
704 Wilson St Laurel, DE 19956
Highlights
- Cape Cod Architecture
- Wood Flooring
- Attic
- Backs to Trees or Woods
- Main Floor Bedroom
- Bonus Room
About This Home
As of November 2024Welcome to this charming Cape Cod style home, recently updated and situated in downtown! Featuring 3 bedrooms and an additional flex space perfect for a 4th bedroom, office, or storage room, this home offers both comfort and versatility. The formal living room, complete with a cozy wood-burning fireplace, invites relaxation, while the spacious family room seamlessly flows into the kitchen, ideal for entertaining. The main level boasts two full bathrooms, with a third located upstairs. Outdoors, enjoy a fenced backyard with a storage shed and a peaceful wooded setting, all adjacent to the tranquil Records Pond. Additional highlights include an attached garage/workshop, making this property both practical and picturesque. Nestled in a quiet location, this home offers the perfect blend of privacy and convenience.
Home Details
Home Type
- Single Family
Est. Annual Taxes
- $1,415
Year Built
- Built in 1955
Lot Details
- 0.25 Acre Lot
- Lot Dimensions are 91.00 x 232.00
- Cul-De-Sac
- Back Yard Fenced
- Chain Link Fence
- Backs to Trees or Woods
- Property is zoned TN
Home Design
- Cape Cod Architecture
- Block Foundation
- Shingle Roof
- Asphalt Roof
- Stick Built Home
Interior Spaces
- 2,000 Sq Ft Home
- Property has 2 Levels
- Built-In Features
- Ceiling Fan
- Wood Burning Fireplace
- Living Room
- Den
- Bonus Room
- Crawl Space
- Attic
Kitchen
- Electric Oven or Range
- Microwave
- Dishwasher
Flooring
- Wood
- Laminate
- Tile or Brick
Bedrooms and Bathrooms
- En-Suite Bathroom
- Bathtub with Shower
- Walk-in Shower
Laundry
- Laundry Room
- Dryer
- Washer
Parking
- 2 Parking Spaces
- 2 Driveway Spaces
Utilities
- Window Unit Cooling System
- Electric Baseboard Heater
- Electric Water Heater
Additional Features
- More Than Two Accessible Exits
- Shed
Community Details
- No Home Owners Association
Listing and Financial Details
- Assessor Parcel Number 232-12.19-115.00
Ownership History
Purchase Details
Home Financials for this Owner
Home Financials are based on the most recent Mortgage that was taken out on this home.Purchase Details
Home Financials for this Owner
Home Financials are based on the most recent Mortgage that was taken out on this home.Purchase Details
Home Financials for this Owner
Home Financials are based on the most recent Mortgage that was taken out on this home.Map
Similar Homes in Laurel, DE
Home Values in the Area
Average Home Value in this Area
Purchase History
| Date | Type | Sale Price | Title Company |
|---|---|---|---|
| Deed | $285,000 | None Listed On Document | |
| Deed | $285,000 | None Listed On Document | |
| Deed | $172,900 | None Available | |
| Deed | $172,900 | None Available |
Mortgage History
| Date | Status | Loan Amount | Loan Type |
|---|---|---|---|
| Open | $291,127 | VA | |
| Closed | $285,000 | VA | |
| Closed | $291,127 | VA | |
| Previous Owner | $174,429 | Stand Alone Refi Refinance Of Original Loan | |
| Previous Owner | $174,646 | New Conventional | |
| Previous Owner | $174,646 | New Conventional | |
| Previous Owner | $159,615 | FHA |
Property History
| Date | Event | Price | Change | Sq Ft Price |
|---|---|---|---|---|
| 11/26/2024 11/26/24 | Sold | $285,000 | +1.8% | $143 / Sq Ft |
| 10/29/2024 10/29/24 | Pending | -- | -- | -- |
| 10/15/2024 10/15/24 | Price Changed | $280,000 | -6.7% | $140 / Sq Ft |
| 09/25/2024 09/25/24 | For Sale | $300,000 | +73.5% | $150 / Sq Ft |
| 05/19/2017 05/19/17 | Sold | $172,900 | 0.0% | $86 / Sq Ft |
| 03/15/2017 03/15/17 | Pending | -- | -- | -- |
| 03/06/2017 03/06/17 | For Sale | $172,900 | -- | $86 / Sq Ft |
Tax History
| Year | Tax Paid | Tax Assessment Tax Assessment Total Assessment is a certain percentage of the fair market value that is determined by local assessors to be the total taxable value of land and additions on the property. | Land | Improvement |
|---|---|---|---|---|
| 2024 | $688 | $13,550 | $2,000 | $11,550 |
| 2023 | $811 | $13,550 | $2,000 | $11,550 |
| 2022 | $706 | $13,550 | $2,000 | $11,550 |
| 2021 | $676 | $13,550 | $2,000 | $11,550 |
| 2020 | $692 | $13,550 | $2,000 | $11,550 |
| 2019 | $719 | $13,550 | $2,000 | $11,550 |
| 2018 | $784 | $13,550 | $0 | $0 |
| 2017 | $416 | $13,550 | $0 | $0 |
| 2016 | $444 | $13,550 | $0 | $0 |
| 2015 | $390 | $13,550 | $0 | $0 |
| 2014 | $348 | $13,550 | $0 | $0 |
Source: Bright MLS
MLS Number: DESU2071286
APN: 232-12.19-115.00
- 161 Delaware Ave
- 116 Broad Creek Rd
- 205 Lewis Dr
- 10572 Georgetown Rd
- 215 Lewis Dr
- 0 Cresthaven Drive (Lot 3) Unit DESU2057276
- 0 Cresthaven Drive (Lot 2) Unit DESU2057274
- 547 E 4th St
- 0 Georgetown Rd
- 230 E Market St
- 402 Pine St
- 506 S Central Ave
- 11162 Chipmans Pond Rd
- 209 E 6th St
- 93 W 6th St
- 105 W 6th St
- 103 West St
- 211 W 6th St
- 11117 Laurel Rd
- 1010 W 6th St
