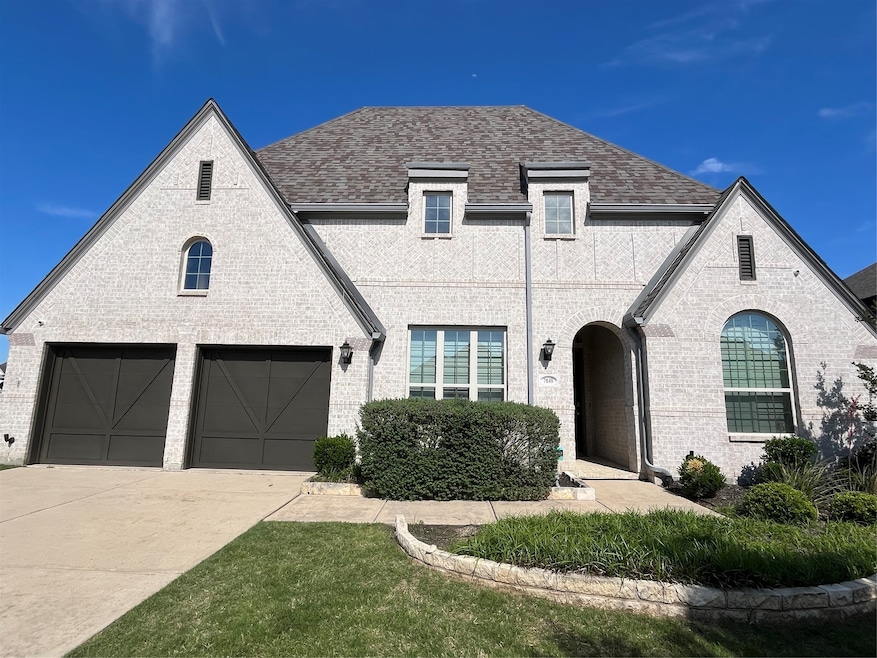
7040 Cross Point Ln Aubrey, TX 76227
Estimated payment $4,568/month
Highlights
- Open Floorplan
- Corner Lot
- Community Pool
- Vaulted Ceiling
- Granite Countertops
- Covered patio or porch
About This Home
Welcome to this beautifully maintained 5-bedroom, 3-bath 3 car garage home nestled on a spacious corner lot in the sought-after Union Park community. This one story home features stylish upgrades throughout, including elegant plantation shutters, upgraded finishes, and modern fixtures. The open-concept layout offers a bright and inviting living space, a gourmet kitchen with ample storage, and a dedicated media room—perfect for movie nights or entertaining. The large backyard provides plenty of room for outdoor living, play, or future enhancements. With generous bedrooms and a flexible floor plan, this home offers comfort and functionality for every lifestyle. Enjoy all the amenities Union Park has to offer in a home that blends charm, space, and convenience.
The broker & seller make no representations or warranties, expressed or implied, as to the accuracy of the information contained herein. Buyer is responsible for their own due diligence, including but not limited to square footage, school zones, HOA details, and property condition
Listing Agent
Chasidy Riley Brokerage Phone: 972-682-6683 License #0474913 Listed on: 05/05/2025
Home Details
Home Type
- Single Family
Est. Annual Taxes
- $14,043
Year Built
- Built in 2018
Lot Details
- 10,716 Sq Ft Lot
- Corner Lot
- Sprinkler System
- Back Yard
HOA Fees
- $117 Monthly HOA Fees
Parking
- 3 Car Attached Garage
- Garage Door Opener
- Driveway
Home Design
- Brick Exterior Construction
- Composition Roof
Interior Spaces
- 3,067 Sq Ft Home
- 1-Story Property
- Open Floorplan
- Vaulted Ceiling
- Circulating Fireplace
Kitchen
- Eat-In Kitchen
- Gas Oven or Range
- Gas Range
- Microwave
- Dishwasher
- Kitchen Island
- Granite Countertops
- Disposal
Flooring
- Carpet
- Ceramic Tile
Bedrooms and Bathrooms
- 5 Bedrooms
- Walk-In Closet
- 3 Full Bathrooms
- Double Vanity
Schools
- Union Park Elementary School
- Ray Braswell High School
Additional Features
- Covered patio or porch
- Central Heating and Cooling System
Listing and Financial Details
- Legal Lot and Block 7 / GG
- Assessor Parcel Number R725328
Community Details
Overview
- Association fees include all facilities, ground maintenance, security
- First Service Association
- Union Park Ph 2B Subdivision
Recreation
- Community Pool
Map
Home Values in the Area
Average Home Value in this Area
Tax History
| Year | Tax Paid | Tax Assessment Tax Assessment Total Assessment is a certain percentage of the fair market value that is determined by local assessors to be the total taxable value of land and additions on the property. | Land | Improvement |
|---|---|---|---|---|
| 2024 | $14,043 | $579,633 | $0 | $0 |
| 2023 | $11,774 | $526,939 | $159,725 | $458,389 |
| 2022 | $12,982 | $479,035 | $111,808 | $408,439 |
| 2021 | $12,182 | $435,486 | $103,821 | $331,665 |
| 2020 | $11,841 | $413,989 | $103,821 | $310,168 |
| 2019 | $12,405 | $423,325 | $103,821 | $319,504 |
| 2018 | $1,835 | $62,293 | $62,293 | $0 |
Property History
| Date | Event | Price | Change | Sq Ft Price |
|---|---|---|---|---|
| 07/25/2025 07/25/25 | Price Changed | $594,000 | -0.8% | $194 / Sq Ft |
| 05/07/2025 05/07/25 | For Sale | $599,000 | +39.2% | $195 / Sq Ft |
| 11/08/2018 11/08/18 | Sold | -- | -- | -- |
| 05/09/2018 05/09/18 | Pending | -- | -- | -- |
| 05/07/2018 05/07/18 | For Sale | $430,240 | -- | $140 / Sq Ft |
Mortgage History
| Date | Status | Loan Amount | Loan Type |
|---|---|---|---|
| Closed | $427,500 | New Conventional |
Similar Homes in the area
Source: North Texas Real Estate Information Systems (NTREIS)
MLS Number: 20918797
APN: R725328
- 845 Rain Lilly St
- 7032 Lookout Ln
- 7020 Cross Point Ln
- 832 Daisy Corner Dr
- 841 Daisy Corner Dr
- 7008 Cross Point Ln
- 844 Elm Fork Trail
- 833 Blue Yucca Ln
- 6016 Cross Point Ln
- 841 Blue Yucca Ln
- 801 Daisy Corner Dr
- 849 Blue Yucca Ln
- 7020 Union Park Blvd E
- 857 Blue Yucca Ln
- 905 Longbranch Way
- 7012 Spring Park Dr
- 1013 Parkstone Dr
- 7105 Cherry Blossom Ln
- 817 Twisted Leaf Ln
- 7132 Cherry Blossom Ln
- 7637 Bird Cherry Ln
- 7024 Trailhead St
- 7025 Trailhead St
- 656 Corner Post Ln
- 7332 Carnation St
- 5117 Ember Place
- 7124 Dragonfly Ln
- 713 Parkland Dr
- 940 Charleston Ln
- 7608 Parade Dr
- 7616 Heritage Dr
- 1217 Timber Grove Terrace
- 1125 Appalachian Ln
- 920 Caudle Ln
- 1305 Mary Horn Dr
- 912 Southern Hills Way
- 7004 Wildflower Way
- 7216 Wildflower Way
- 1153 King George Ln
- 7105 Wildflower Way






