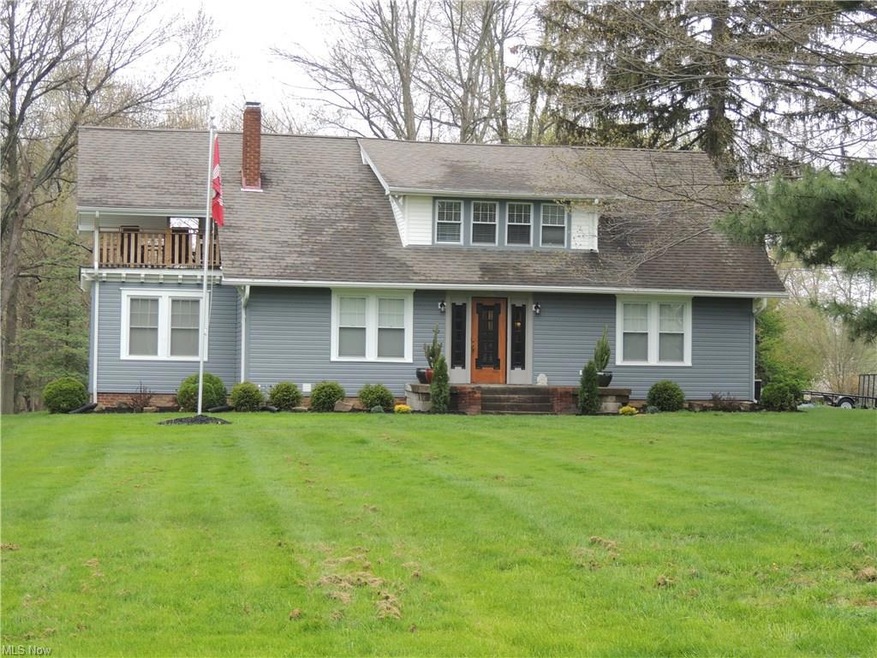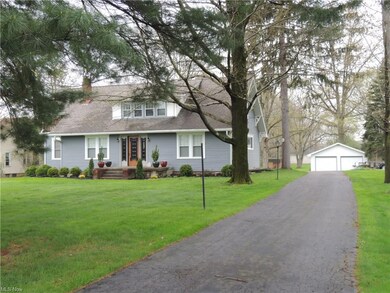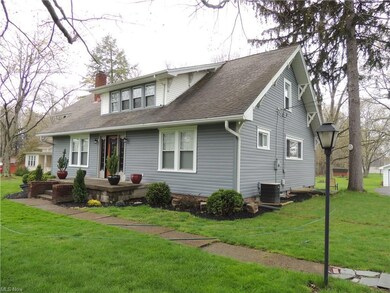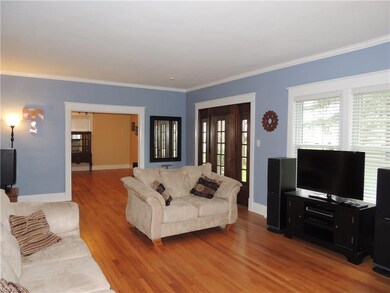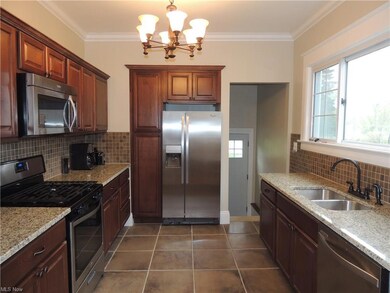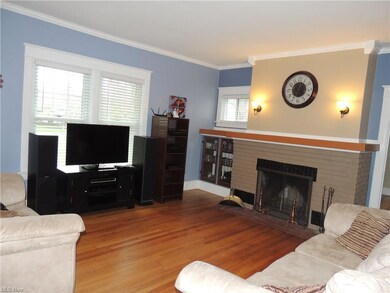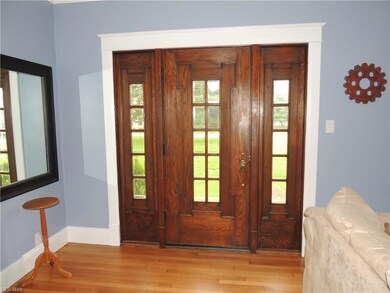
7041 N Palmyra Rd Canfield, OH 44406
Highlights
- Traditional Architecture
- 1 Fireplace
- Porch
- Canfield Village Middle School Rated A
- 2 Car Detached Garage
- Forced Air Heating and Cooling System
About This Home
As of May 2016Totally remodeled home that Screams Character but has been updated like HGTV! Check out the pictures! Canfield Schools. Across from The Preserve. 3-4 bedroom Home located on a beautiful lot on the outskirts of Canfield. This is Canfield Schools. Owner has totally remodeled this home from top to bottom. The 3 full baths are brand New with tiled showers/tubs. New Gourmet Kitchen with oversized window. Hardwood floors just refinished, large living room with fireplace and built ins, Formal dining, Huge extra sunroom/media room with all windows. 2 inch wood blinds cover all the windows.. 2nd floor covered out door living space completes this Gorgeous home. Good news..... city water plus a well and new Septic System!
Last Agent to Sell the Property
Howard Hanna License #2004018060 Listed on: 04/29/2016

Home Details
Home Type
- Single Family
Est. Annual Taxes
- $2,475
Year Built
- Built in 1950
Lot Details
- 0.78 Acre Lot
- Lot Dimensions are 114 x 299
Parking
- 2 Car Detached Garage
Home Design
- Traditional Architecture
- Asphalt Roof
- Vinyl Construction Material
Interior Spaces
- 2,694 Sq Ft Home
- 2-Story Property
- 1 Fireplace
Kitchen
- Range
- Dishwasher
- Disposal
Bedrooms and Bathrooms
- 3 Bedrooms
Unfinished Basement
- Basement Fills Entire Space Under The House
- Sump Pump
Outdoor Features
- Porch
Utilities
- Forced Air Heating and Cooling System
- Heating System Uses Gas
- Well
- Septic Tank
Listing and Financial Details
- Assessor Parcel Number 280200169000
Ownership History
Purchase Details
Home Financials for this Owner
Home Financials are based on the most recent Mortgage that was taken out on this home.Purchase Details
Home Financials for this Owner
Home Financials are based on the most recent Mortgage that was taken out on this home.Similar Homes in Canfield, OH
Home Values in the Area
Average Home Value in this Area
Purchase History
| Date | Type | Sale Price | Title Company |
|---|---|---|---|
| No Value Available | -- | -- | |
| Deed | $136,000 | Barristers Of Oh |
Mortgage History
| Date | Status | Loan Amount | Loan Type |
|---|---|---|---|
| Closed | -- | No Value Available | |
| Open | $129,200 | New Conventional |
Property History
| Date | Event | Price | Change | Sq Ft Price |
|---|---|---|---|---|
| 05/20/2016 05/20/16 | Sold | $200,000 | -11.1% | $74 / Sq Ft |
| 05/10/2016 05/10/16 | Pending | -- | -- | -- |
| 04/29/2016 04/29/16 | For Sale | $225,000 | +65.4% | $84 / Sq Ft |
| 09/27/2012 09/27/12 | Sold | $136,000 | -2.2% | $50 / Sq Ft |
| 08/28/2012 08/28/12 | Pending | -- | -- | -- |
| 06/15/2012 06/15/12 | For Sale | $139,000 | -- | $52 / Sq Ft |
Tax History Compared to Growth
Tax History
| Year | Tax Paid | Tax Assessment Tax Assessment Total Assessment is a certain percentage of the fair market value that is determined by local assessors to be the total taxable value of land and additions on the property. | Land | Improvement |
|---|---|---|---|---|
| 2024 | $3,317 | $86,760 | $11,850 | $74,910 |
| 2023 | $3,291 | $86,760 | $11,850 | $74,910 |
| 2022 | $3,082 | $66,550 | $10,430 | $56,120 |
| 2021 | $2,991 | $66,550 | $10,430 | $56,120 |
| 2020 | $3,003 | $66,550 | $10,430 | $56,120 |
| 2019 | $2,915 | $59,660 | $10,430 | $49,230 |
| 2018 | $3,373 | $59,660 | $10,430 | $49,230 |
| 2017 | $2,951 | $59,660 | $10,430 | $49,230 |
| 2016 | $2,531 | $45,640 | $10,900 | $34,740 |
| 2015 | $2,476 | $45,640 | $10,900 | $34,740 |
| 2014 | $2,486 | $45,640 | $10,900 | $34,740 |
| 2013 | $2,396 | $45,640 | $10,900 | $34,740 |
Agents Affiliated with this Home
-

Seller's Agent in 2016
Susan Morgione
Howard Hanna
(330) 518-1532
214 Total Sales
-

Buyer's Agent in 2016
Kendra Helon
Zid Realty & Associates
(330) 540-3384
56 Total Sales
-
C
Seller's Agent in 2012
Caroline Angelilli
Deleted Agent
Map
Source: MLS Now
MLS Number: 3803476
APN: 28-020-0-169.00-0
- 95 Willow Bend Dr
- 33 Mallard Crossing
- 9 Hunters Woods Blvd Unit B
- 18 Hunters Woods Blvd Unit C
- 20 Hunters Woods Blvd Unit A
- 6650 Pheasant Run Dr
- 504 Shadydale Dr Unit 504
- 365 Sleepy Hollow Dr
- 10 Stratford Green Dr Unit 3
- 251 Bradford Dr
- 315 W Main St
- 31 Stratford Green Dr Unit 3
- 830 Blueberry Hill Dr
- 755 Blueberry Hill Dr
- 565 Hickory Hollow Dr
- 305 Sleepy Hollow Dr
- 191 Saybrook Dr
- 695 Blueberry Hill Dr
- 5735 Herbert Rd
- 250 Sleepy Hollow Dr
