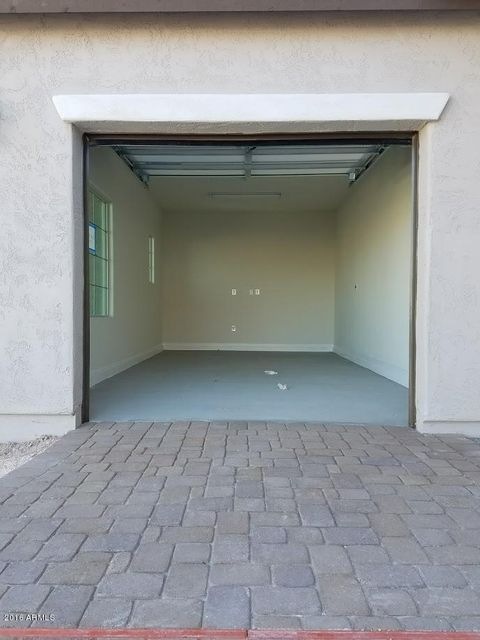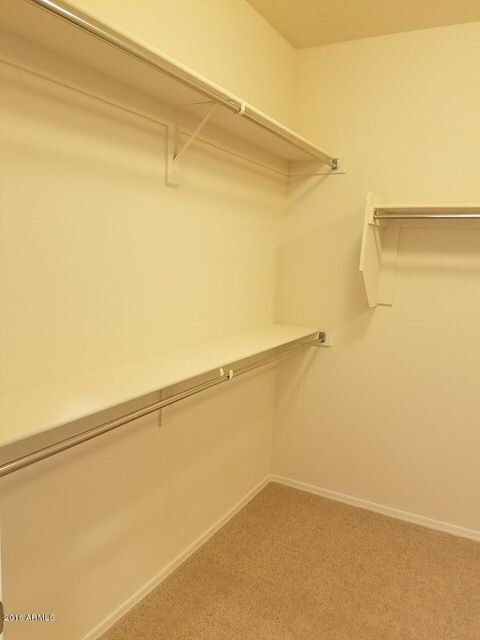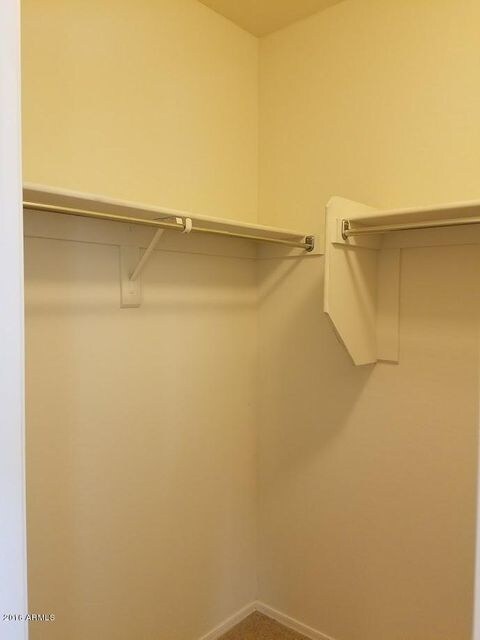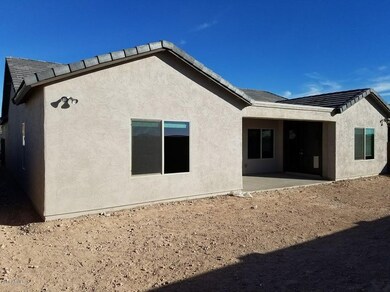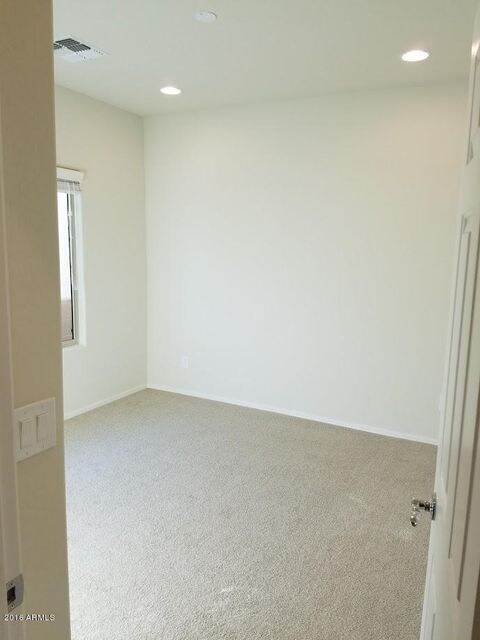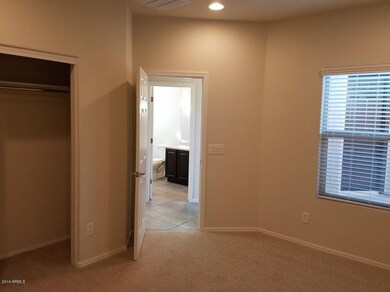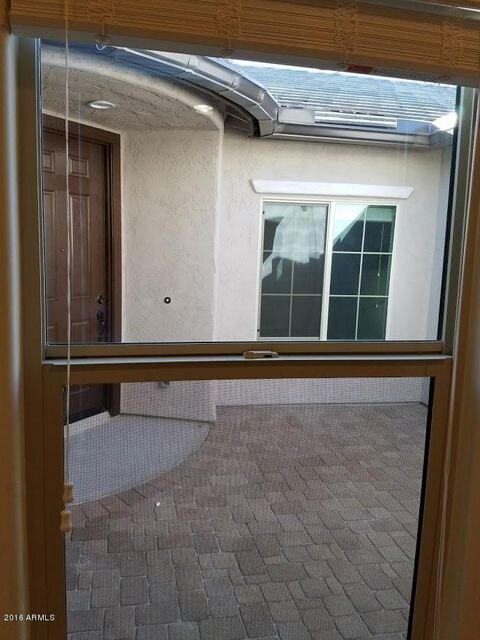
7041 W Millerton Way Florence, AZ 85132
Anthem at Merrill Ranch NeighborhoodHighlights
- Golf Course Community
- Heated Community Pool
- Covered patio or porch
- Clubhouse
- Tennis Courts
- Eat-In Kitchen
About This Home
As of May 2020BEAUTIFUL BUTTE FLOOR PLAN ON NORTH SOUTH LOT W/ DESERT WASH BEHIND. BREEZEWAY FEATURE W/ GATE IN FRONT COURTYARD LEADS TO GREAT ENTRANCE. 12” X 24” TILE EXTENDED THROUGHOUT UP TO BEDROOMS W/ UPGRADED CARPET AND PAD. CHEF KITCHEN LAYOUT 36” / 42” STAGGARED WHITE MAPLE CABINETRY AND CAFÉ EXTENSION + GAS COOKTOP UNDER HOOD & UPGRADED GRANITE COUNTERTOPS AND ISLAND. OPEN CONCEPT KITCHEN / CAFÉ / GATHERING ROOM IDEAL FOR ENTERTAINING. HUGE FRAMED WALK-IN SHOWER W/ TILE SURROUNDS + RAIN SHOWERHEAD ABOVE + 2ND SHOWERHEAD ON WALL. 2 CAR GARAGE W/ 2 FT EXTENSION + 1 CAR GARAGE SEPARATE. ADDITIONAL FEATURES INCLUDE 8 FT INTERIOR DOORS + TWO TONE PAINT + SOFT WATER LOOP + RADIANT BARRIER.
Last Agent to Sell the Property
DRH Properties Inc License #BR542485000 Listed on: 11/21/2016
Home Details
Home Type
- Single Family
Est. Annual Taxes
- $2,978
Year Built
- Built in 2016
Lot Details
- 7,405 Sq Ft Lot
- Block Wall Fence
HOA Fees
- $117 Monthly HOA Fees
Parking
- 3 Car Garage
Home Design
- Wood Frame Construction
- Tile Roof
- Concrete Roof
- Stucco
Interior Spaces
- 2,569 Sq Ft Home
- 1-Story Property
- Ceiling height of 9 feet or more
- Double Pane Windows
- Low Emissivity Windows
- Washer and Dryer Hookup
Kitchen
- Eat-In Kitchen
- Gas Cooktop
- Built-In Microwave
- Kitchen Island
Flooring
- Carpet
- Tile
Bedrooms and Bathrooms
- 4 Bedrooms
- Primary Bathroom is a Full Bathroom
- 2 Bathrooms
- Dual Vanity Sinks in Primary Bathroom
Outdoor Features
- Covered patio or porch
Schools
- Anthem Elementary School - Florence Middle School
- Florence High School
Utilities
- Central Air
- Heating System Uses Natural Gas
- Water Softener
- Cable TV Available
Listing and Financial Details
- Home warranty included in the sale of the property
- Legal Lot and Block 130 / 53
- Assessor Parcel Number 211-13-249
Community Details
Overview
- Association fees include ground maintenance
- Aam Association
- Built by PULTE HOME CORPORATION
- Parkside At Anthem Merrill Ranch Subdivision, Butte Floorplan
- FHA/VA Approved Complex
Amenities
- Clubhouse
- Recreation Room
Recreation
- Golf Course Community
- Tennis Courts
- Heated Community Pool
- Bike Trail
Ownership History
Purchase Details
Home Financials for this Owner
Home Financials are based on the most recent Mortgage that was taken out on this home.Purchase Details
Home Financials for this Owner
Home Financials are based on the most recent Mortgage that was taken out on this home.Similar Homes in Florence, AZ
Home Values in the Area
Average Home Value in this Area
Purchase History
| Date | Type | Sale Price | Title Company |
|---|---|---|---|
| Warranty Deed | $325,000 | Empire West Title Agency Llc | |
| Special Warranty Deed | $251,165 | Pgp Title Inc |
Mortgage History
| Date | Status | Loan Amount | Loan Type |
|---|---|---|---|
| Open | $260,000 | New Conventional | |
| Previous Owner | $238,606 | New Conventional |
Property History
| Date | Event | Price | Change | Sq Ft Price |
|---|---|---|---|---|
| 05/15/2020 05/15/20 | Sold | $325,000 | 0.0% | $128 / Sq Ft |
| 03/07/2020 03/07/20 | Price Changed | $325,000 | +3.2% | $128 / Sq Ft |
| 02/17/2020 02/17/20 | Price Changed | $315,000 | -3.1% | $124 / Sq Ft |
| 02/12/2020 02/12/20 | Price Changed | $325,000 | -3.0% | $128 / Sq Ft |
| 02/06/2020 02/06/20 | For Sale | $335,000 | +35.8% | $132 / Sq Ft |
| 05/18/2017 05/18/17 | Sold | $246,715 | -0.5% | $96 / Sq Ft |
| 03/31/2017 03/31/17 | Pending | -- | -- | -- |
| 03/07/2017 03/07/17 | Price Changed | $247,990 | +1.2% | $97 / Sq Ft |
| 02/17/2017 02/17/17 | For Sale | $244,990 | 0.0% | $95 / Sq Ft |
| 01/10/2017 01/10/17 | Pending | -- | -- | -- |
| 01/04/2017 01/04/17 | Price Changed | $244,990 | -0.4% | $95 / Sq Ft |
| 12/06/2016 12/06/16 | Price Changed | $245,990 | -0.5% | $96 / Sq Ft |
| 11/21/2016 11/21/16 | For Sale | $247,298 | -- | $96 / Sq Ft |
Tax History Compared to Growth
Tax History
| Year | Tax Paid | Tax Assessment Tax Assessment Total Assessment is a certain percentage of the fair market value that is determined by local assessors to be the total taxable value of land and additions on the property. | Land | Improvement |
|---|---|---|---|---|
| 2025 | $2,978 | $42,220 | -- | -- |
| 2024 | $2,914 | $54,631 | -- | -- |
| 2023 | $2,714 | $36,068 | $1,481 | $34,587 |
| 2022 | $2,914 | $27,618 | $1,481 | $26,137 |
| 2021 | $3,151 | $24,587 | $0 | $0 |
| 2020 | $2,843 | $23,595 | $0 | $0 |
| 2019 | $2,610 | $22,033 | $0 | $0 |
| 2018 | $2,925 | $30,607 | $0 | $0 |
Agents Affiliated with this Home
-

Seller's Agent in 2020
Laurie Neal
HomeSmart Lifestyles
(480) 828-8289
18 in this area
136 Total Sales
-

Buyer's Agent in 2020
Nathan Knight
ProSmart Realty
(480) 745-5139
5 in this area
244 Total Sales
-

Seller's Agent in 2017
Taylor Mize
DRH Properties Inc
(480) 236-2701
-

Buyer's Agent in 2017
Susie Goetze
Arizona Best Real Estate
(480) 216-5757
13 Total Sales
Map
Source: Arizona Regional Multiple Listing Service (ARMLS)
MLS Number: 5527941
APN: 211-13-249
- 2389 N Pecos Dr
- 2316 N Crestwood Dr
- 2348 N Crestwood Dr
- 7336 W Millerton Way Unit 23
- 7324 W Candlewood Way
- 7280 W Pleasant Oak Way
- 6656 W Springfield Way
- 6706 W Sonoma Way
- 6460 W Springfield Way
- 6554 W Rushmore Way
- 6455 W Millerton Ct
- 2661 N Smithsonian Ct
- 6419 W Sonoma Way
- 2600 N Coronado Dr
- 6688 W Desert Blossom Way
- 2620 N Coronado Dr
- 2680 N Coronado Dr
- 2658 N Coronado Dr
- 6383 W Georgetown Way
- 3202 N Lafayette Dr
