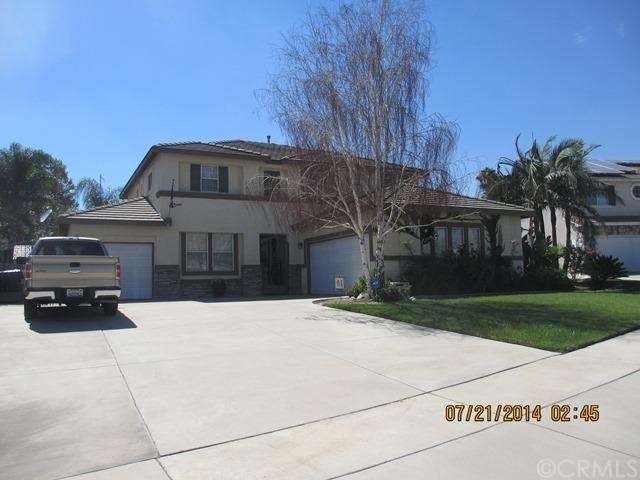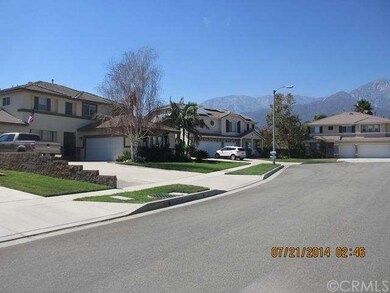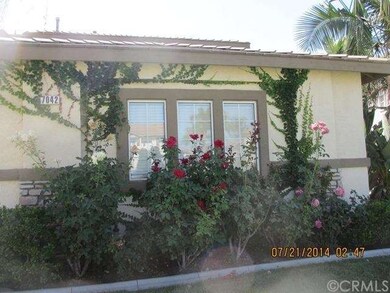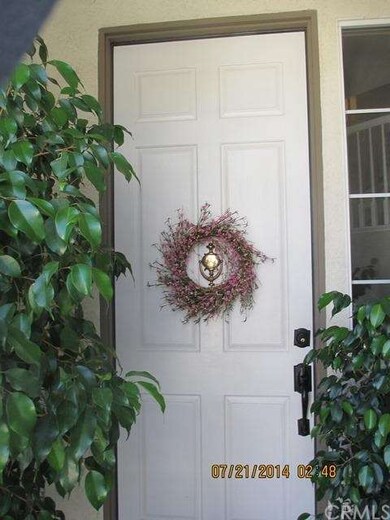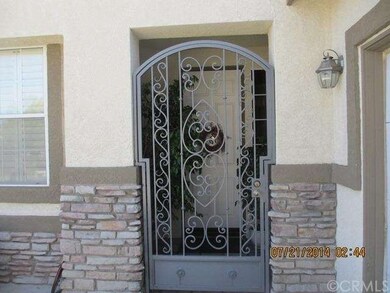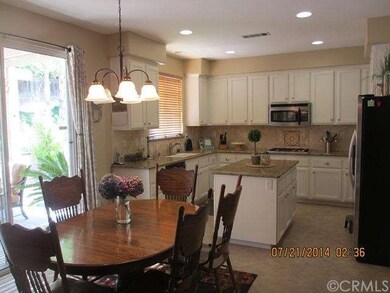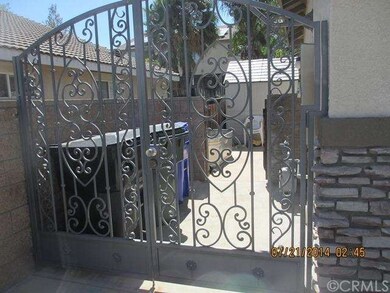
7042 Hanover Ct Rancho Cucamonga, CA 91701
Highlights
- Above Ground Spa
- All Bedrooms Downstairs
- Open Floorplan
- Deer Canyon Elementary Rated A-
- Updated Kitchen
- Mountain View
About This Home
As of October 2017Spacious home, tastefully decorated with almost 2600 sq ft. Has 3 Bedrooms with a large loft which could easily be converted to a 4th Bedroom. Curb appeal plus. 3 Car Garage divided into a 2 car and 1 car garage. One Car Garage is used as a gym. Open concept Kitchen overlooks Large Family Room with cozy Fireplace. Kitchen has white cabinets with Granite Counter tops, a large island and Stainless Steel Appliances. Also includes a spacious Pantry. Flooring in entry, dining room, kitchen, all baths and family is Gorgeous Travertine-look large tile set at an angle. The family room opens up to a Large Covered Patio with Built in Gas Grill, and Spa and nicely landscaped backyard. 2 Storage sheds.
The Huge Master Bedroom Suite comes with not one but 2 Walk-in Closets! The Master Bath has double sinks, a soaking tub and a large shower. Closet doors in the Master and bedrooms are mirrored. The 2nd Bedroom upstairs also has double sinks and a separated bath/shower, toilet area. The upstairs loft is huge and could be used as an entertainment room or easily made into a 4th Bedroom! The Laundry Room is conveniently located on the 2nd Floor and has lots of storage. Located in the Los Osos High School District. NO HOA FEES!
Last Agent to Sell the Property
JOAN MORRELL
PROVIDENT REALTY License #00920169 Listed on: 07/21/2014
Last Buyer's Agent
MARIA LOPEZ
Newport Realty License #01901708
Home Details
Home Type
- Single Family
Est. Annual Taxes
- $7,473
Year Built
- Built in 2000
Lot Details
- 8,000 Sq Ft Lot
- East Facing Home
- Wrought Iron Fence
- Wood Fence
- Block Wall Fence
- Fence is in average condition
Parking
- 3 Car Direct Access Garage
- 3 Open Parking Spaces
- Parking Available
Home Design
- Contemporary Architecture
- Modern Architecture
- Turnkey
- Slab Foundation
- Fire Rated Drywall
- Interior Block Wall
- Tile Roof
- Stucco
Interior Spaces
- 2,562 Sq Ft Home
- 2-Story Property
- Open Floorplan
- Built-In Features
- High Ceiling
- Ceiling Fan
- Recessed Lighting
- Double Pane Windows
- Plantation Shutters
- Drapes & Rods
- Blinds
- Window Screens
- Sliding Doors
- Panel Doors
- Family Room with Fireplace
- Family Room Off Kitchen
- Carpet
- Mountain Views
- Laundry Room
Kitchen
- Updated Kitchen
- Open to Family Room
- Electric Oven
- Self-Cleaning Oven
- Indoor Grill
- Gas Cooktop
- Microwave
- Dishwasher
- Kitchen Island
- Granite Countertops
- Disposal
Bedrooms and Bathrooms
- 3 Bedrooms
- All Bedrooms Down
- Mirrored Closets Doors
Home Security
- Home Security System
- Carbon Monoxide Detectors
- Fire and Smoke Detector
Outdoor Features
- Above Ground Spa
- Covered patio or porch
- Exterior Lighting
- Shed
- Rain Gutters
Utilities
- Central Heating and Cooling System
- 220 Volts For Spa
- Gas Water Heater
- Water Purifier
- Sewer Assessments
Additional Features
- Doors are 32 inches wide or more
- Suburban Location
Community Details
- No Home Owners Association
- Foothills
Listing and Financial Details
- Tax Lot 27
- Tax Tract Number 13759
- Assessor Parcel Number 1076301460000
Ownership History
Purchase Details
Home Financials for this Owner
Home Financials are based on the most recent Mortgage that was taken out on this home.Purchase Details
Home Financials for this Owner
Home Financials are based on the most recent Mortgage that was taken out on this home.Purchase Details
Home Financials for this Owner
Home Financials are based on the most recent Mortgage that was taken out on this home.Purchase Details
Home Financials for this Owner
Home Financials are based on the most recent Mortgage that was taken out on this home.Purchase Details
Home Financials for this Owner
Home Financials are based on the most recent Mortgage that was taken out on this home.Purchase Details
Home Financials for this Owner
Home Financials are based on the most recent Mortgage that was taken out on this home.Similar Homes in Rancho Cucamonga, CA
Home Values in the Area
Average Home Value in this Area
Purchase History
| Date | Type | Sale Price | Title Company |
|---|---|---|---|
| Interfamily Deed Transfer | -- | None Available | |
| Interfamily Deed Transfer | -- | Wfg National Title Company | |
| Grant Deed | $602,000 | Wfg National Title Company | |
| Grant Deed | $507,000 | Orange Coast Title | |
| Grant Deed | $365,000 | Orange Coast Title Company | |
| Grant Deed | $254,500 | Orange Coast Title |
Mortgage History
| Date | Status | Loan Amount | Loan Type |
|---|---|---|---|
| Open | $297,000 | New Conventional | |
| Closed | $302,000 | New Conventional | |
| Previous Owner | $405,600 | New Conventional | |
| Previous Owner | $50,000 | Credit Line Revolving | |
| Previous Owner | $417,000 | New Conventional | |
| Previous Owner | $417,000 | New Conventional | |
| Previous Owner | $343,000 | New Conventional | |
| Previous Owner | $346,750 | New Conventional | |
| Previous Owner | $291,114 | New Conventional | |
| Previous Owner | $322,700 | Unknown | |
| Previous Owner | $247,308 | No Value Available |
Property History
| Date | Event | Price | Change | Sq Ft Price |
|---|---|---|---|---|
| 10/25/2017 10/25/17 | Sold | $602,000 | +2.2% | $235 / Sq Ft |
| 09/15/2017 09/15/17 | For Sale | $589,000 | +16.2% | $230 / Sq Ft |
| 09/25/2014 09/25/14 | Sold | $507,000 | -0.6% | $198 / Sq Ft |
| 08/17/2014 08/17/14 | Price Changed | $509,900 | -1.9% | $199 / Sq Ft |
| 08/15/2014 08/15/14 | Price Changed | $519,900 | -1.9% | $203 / Sq Ft |
| 07/30/2014 07/30/14 | Price Changed | $529,900 | -1.9% | $207 / Sq Ft |
| 07/21/2014 07/21/14 | For Sale | $539,900 | +47.9% | $211 / Sq Ft |
| 05/02/2012 05/02/12 | Sold | $365,000 | -6.2% | $142 / Sq Ft |
| 03/23/2012 03/23/12 | Pending | -- | -- | -- |
| 02/23/2012 02/23/12 | Price Changed | $389,000 | -2.5% | $152 / Sq Ft |
| 11/18/2011 11/18/11 | Price Changed | $399,000 | -5.0% | $156 / Sq Ft |
| 10/27/2011 10/27/11 | Price Changed | $419,900 | -1.2% | $164 / Sq Ft |
| 07/22/2011 07/22/11 | Price Changed | $424,900 | -3.2% | $166 / Sq Ft |
| 06/07/2011 06/07/11 | For Sale | $439,000 | -- | $171 / Sq Ft |
Tax History Compared to Growth
Tax History
| Year | Tax Paid | Tax Assessment Tax Assessment Total Assessment is a certain percentage of the fair market value that is determined by local assessors to be the total taxable value of land and additions on the property. | Land | Improvement |
|---|---|---|---|---|
| 2025 | $7,473 | $684,974 | $171,243 | $513,731 |
| 2024 | $7,473 | $671,543 | $167,885 | $503,658 |
| 2023 | $7,307 | $658,375 | $164,593 | $493,782 |
| 2022 | $7,288 | $645,466 | $161,366 | $484,100 |
| 2021 | $7,284 | $632,810 | $158,202 | $474,608 |
| 2020 | $6,989 | $626,321 | $156,580 | $469,741 |
| 2019 | $7,066 | $614,040 | $153,510 | $460,530 |
| 2018 | $6,909 | $602,000 | $150,500 | $451,500 |
| 2017 | $5,884 | $525,027 | $131,257 | $393,770 |
| 2016 | $5,726 | $514,732 | $128,683 | $386,049 |
| 2015 | $5,690 | $507,000 | $126,750 | $380,250 |
| 2014 | $4,193 | $373,991 | $93,498 | $280,493 |
Agents Affiliated with this Home
-

Seller's Agent in 2017
Ron Stearns
COLDWELL BANKER BLACKSTONE RTY
(909) 261-3310
6 in this area
71 Total Sales
-

Seller Co-Listing Agent in 2017
Jeri Talbott
COLDWELL BANKER BLACKSTONE RTY
(909) 560-3317
13 in this area
25 Total Sales
-

Buyer's Agent in 2017
Francine Hsu
Homequest Real Estate
(909) 331-8817
9 Total Sales
-
J
Seller's Agent in 2014
JOAN MORRELL
PROVIDENT REALTY
-
M
Buyer's Agent in 2014
MARIA LOPEZ
Newport Realty
-

Seller's Agent in 2012
Christine Brantingham
Elevate Real Estate Agency
(951) 533-2606
2 in this area
27 Total Sales
Map
Source: California Regional Multiple Listing Service (CRMLS)
MLS Number: CV14154895
APN: 1076-301-46
- 10349 Victoria St
- 6963 Shamrock Ln
- 10350 Baseline Rd Unit 55
- 10350 Baseline Rd Unit 102
- 10350 Baseline Rd Unit 173
- 10350 Base Line Rd Unit 192
- 10210 Base Line Rd Unit 287
- 10210 Base Line Rd Unit 141
- 10210 Baseline Rd Unit 289
- 10210 Baseline Rd Unit 218
- 10210 Baseline Rd Unit 109
- 10414 Hamilton St
- 6910 Valinda Ave
- 7025 Palm Dr
- 6831 Valinda Ave
- 10040 Jonquil Dr
- 7240 Meadowlark Place
- 9914 Albany Ave
- 7375 Greenhaven Ave
- 6597 Kinlock Ave
