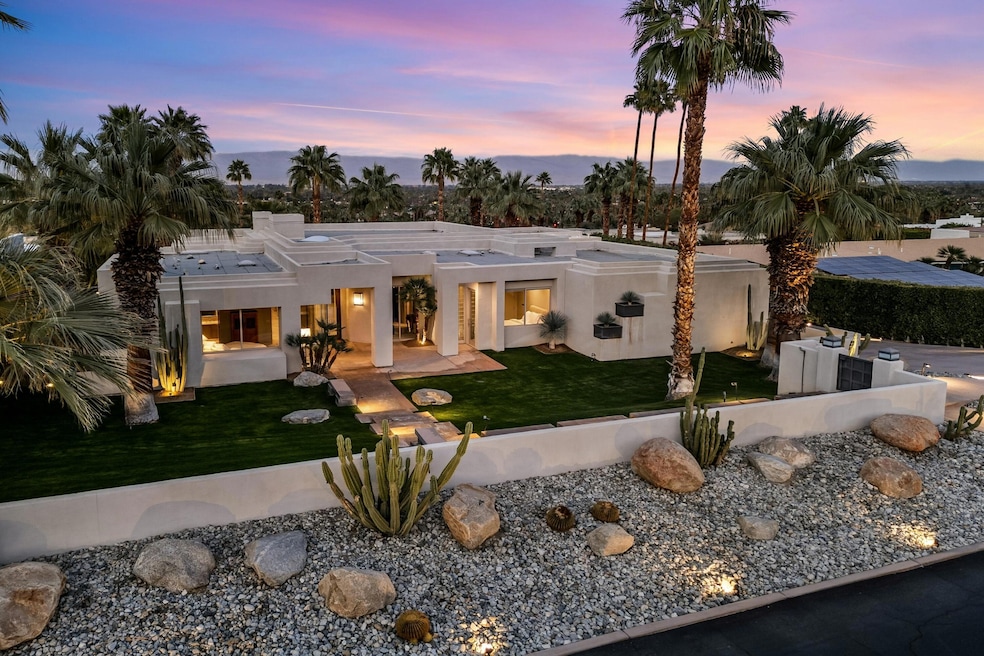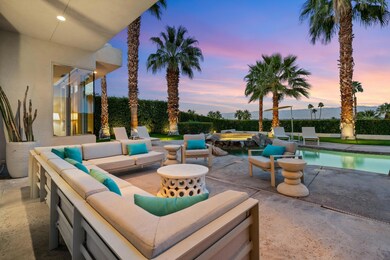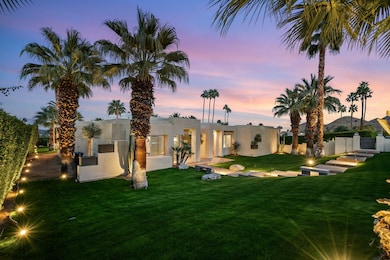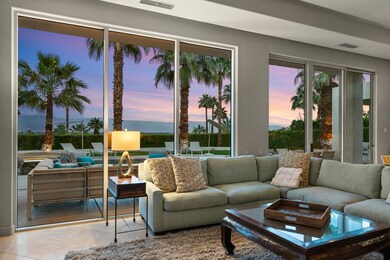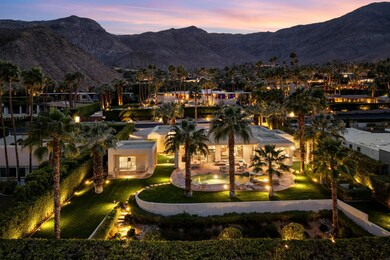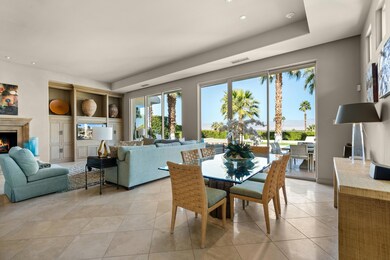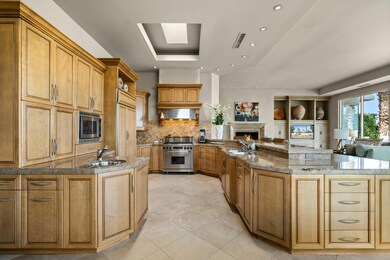
70434 Pecos Rd Rancho Mirage, CA 92270
Thunderbird NeighborhoodHighlights
- Golf Course Community
- Panoramic View
- Living Room with Fireplace
- In Ground Pool
- Gated Community
- Bonus Room
About This Home
As of April 2025Nestled amidst breathtaking panoramic views of the valley with a majestic mountainous backdrop, this extraordinary estate in Thunderbird Heights, offers an unparalleled blend of contemporary elegance, timeless charm, and functionality from the moment you arrive via the private, extended driveway. Featuring a main residence with 3 bedrooms, 3-1/2 baths, and a separate one-bedroom, one-bath, guest house for hosting visitors. The interior is a showcase of top-tier finishes, including travertine floors, granite countertops, and custom built-ins throughout. The gourmet kitchen is a chef's dream, outfitted with premium appliances and complemented by exquisite Birdseye maple cabinetry. The expansive great room features towering ceilings with cove lighting, full wall windows, and a custom built entertainment center alongside a limestone framed gas fireplace. The luxurious primary suite is a private retreat, offering stunning down valley vistas, a spa-like bathroom with a whirlpool tub, a glass enclosed shower, and a custom walk-in closet with an adjoining dressing room. Step outside to the Pebble Tech pool and spa, with a cascading water feature, perfectly positioned to take full advantage of the spectacular scenery. Other highlights include 8-foot doors with Valli & Valli hardware, skylights with cove lighting, and a three car garage equipped with evaporative coolers. Offered furnished, this home offers a seamless transition into luxurious living.
Last Agent to Sell the Property
Desert Sotheby's International Realty License #01887862

Home Details
Home Type
- Single Family
Est. Annual Taxes
- $24,487
Year Built
- Built in 2000
Lot Details
- 0.56 Acre Lot
- South Facing Home
- Block Wall Fence
- Sprinklers on Timer
HOA Fees
- $413 Monthly HOA Fees
Property Views
- Panoramic
- City Lights
- Golf Course
- Mountain
- Valley
- Pool
Home Design
- Turnkey
- Composition Shingle Roof
Interior Spaces
- 3,874 Sq Ft Home
- 2-Story Property
- Wet Bar
- Gas Fireplace
- Great Room
- Living Room with Fireplace
- 2 Fireplaces
- Den
- Bonus Room
- Carpet
Kitchen
- Breakfast Area or Nook
- Breakfast Bar
- Dishwasher
- Disposal
Bedrooms and Bathrooms
- 4 Bedrooms
- Walk-In Closet
Laundry
- Laundry Room
- Dryer
- Washer
Parking
- 3 Car Direct Access Garage
- Garage Door Opener
Pool
- In Ground Pool
- In Ground Spa
- Outdoor Pool
Utilities
- Forced Air Heating and Cooling System
- Septic Tank
Additional Features
- Concrete Porch or Patio
- Ground Level
Listing and Financial Details
- Assessor Parcel Number 690161011
Community Details
Overview
- Thunderbird Heights Subdivision
- On-Site Maintenance
Recreation
- Golf Course Community
- Community Spa
Security
- Controlled Access
- Gated Community
Ownership History
Purchase Details
Home Financials for this Owner
Home Financials are based on the most recent Mortgage that was taken out on this home.Purchase Details
Purchase Details
Home Financials for this Owner
Home Financials are based on the most recent Mortgage that was taken out on this home.Purchase Details
Purchase Details
Home Financials for this Owner
Home Financials are based on the most recent Mortgage that was taken out on this home.Purchase Details
Purchase Details
Map
Similar Homes in Rancho Mirage, CA
Home Values in the Area
Average Home Value in this Area
Purchase History
| Date | Type | Sale Price | Title Company |
|---|---|---|---|
| Grant Deed | $3,415,000 | Lawyers Title | |
| Grant Deed | $1,530,000 | Orange Coast Title Company | |
| Grant Deed | $1,400,000 | Orange Coast Title Co | |
| Interfamily Deed Transfer | -- | Southland Title | |
| Interfamily Deed Transfer | -- | Southland Title | |
| Grant Deed | $289,000 | Fidelity National Title Ins | |
| Grant Deed | $144,500 | Fidelity National Title Ins |
Mortgage History
| Date | Status | Loan Amount | Loan Type |
|---|---|---|---|
| Previous Owner | $1,120,000 | Unknown | |
| Previous Owner | $1,000,000 | Purchase Money Mortgage | |
| Previous Owner | $433,500 | Credit Line Revolving | |
| Previous Owner | $322,700 | No Value Available | |
| Previous Owner | $60,000 | Credit Line Revolving | |
| Previous Owner | $275,000 | Unknown | |
| Previous Owner | $300,000 | Unknown | |
| Previous Owner | $300,000 | Construction |
Property History
| Date | Event | Price | Change | Sq Ft Price |
|---|---|---|---|---|
| 04/10/2025 04/10/25 | Sold | $3,415,000 | -7.7% | $882 / Sq Ft |
| 04/02/2025 04/02/25 | Pending | -- | -- | -- |
| 02/11/2025 02/11/25 | For Sale | $3,699,000 | -- | $955 / Sq Ft |
Tax History
| Year | Tax Paid | Tax Assessment Tax Assessment Total Assessment is a certain percentage of the fair market value that is determined by local assessors to be the total taxable value of land and additions on the property. | Land | Improvement |
|---|---|---|---|---|
| 2023 | $24,487 | $1,898,254 | $473,938 | $1,424,316 |
| 2022 | $24,383 | $1,861,035 | $464,646 | $1,396,389 |
| 2021 | $23,877 | $1,824,545 | $455,536 | $1,369,009 |
| 2020 | $22,605 | $1,805,838 | $450,866 | $1,354,972 |
| 2019 | $22,201 | $1,770,430 | $442,026 | $1,328,404 |
| 2018 | $21,777 | $1,735,716 | $433,359 | $1,302,357 |
| 2017 | $21,456 | $1,701,683 | $424,862 | $1,276,821 |
| 2016 | $20,813 | $1,668,318 | $416,532 | $1,251,786 |
| 2015 | $20,044 | $1,643,260 | $410,276 | $1,232,984 |
| 2014 | $19,883 | $1,611,074 | $402,241 | $1,208,833 |
Source: Greater Palm Springs Multiple Listing Service
MLS Number: 219124627
APN: 690-161-011
- 70418 Pecos Rd
- 70461 Placerville Rd
- 70378 Pecos Rd
- 70499 Boothill Rd
- 70499 Boothill Rd Unit Boothill
- 70418 Placerville Rd
- 70629 Boothill Rd
- 40380 Tonopah Rd
- 70663 Oroville Cir
- 70630 Boothill Rd
- 3 Boothill Cir
- 70670 Boothill Rd
- 40500 Calico Rd
- 70293 Placerville Rd
- 70676 Oroville Cir
- 40815 Tonopah Rd
- 70340 Camino Del Cerro
- 70149 Sonora Rd
- 70250 Thunderbird Rd
- 40140 Via Valencia
