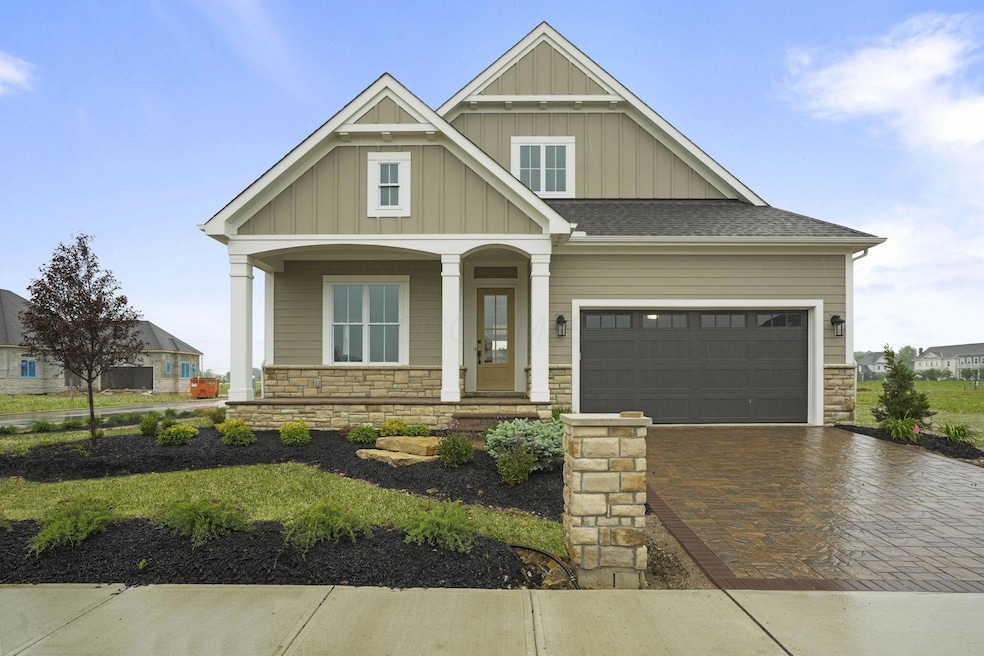7046 Highland Ln Dublin, OH 43017
Estimated payment $5,628/month
Total Views
15,734
3
Beds
3.5
Baths
3,014
Sq Ft
$321
Price per Sq Ft
Highlights
- New Construction
- Ranch Style House
- Great Room
- Glacier Ridge Elementary School Rated A+
- Wood Flooring
- Mud Room
About This Home
This custom built ranch home features 10' ceilings and 8' doors on the first floor with a 12' decorative ceiling in the great room. The large kitchen features Bosch appliances and a walk-in pantry. The owner's suite has a generous closet that is accessible to the laundry area. The first floor also includes a guest suite and a private mudroom entry with a bench and closet. The finished lower level with family room, 3rd bedroom, full bath and fitness room complete this beautiful home!
Home Details
Home Type
- Single Family
Est. Annual Taxes
- $1,375
Year Built
- Built in 2025 | New Construction
Lot Details
- 7,841 Sq Ft Lot
- Irrigation
HOA Fees
- $350 Monthly HOA Fees
Parking
- 2 Car Attached Garage
- Garage Door Opener
Home Design
- Ranch Style House
- Poured Concrete
- Stone Exterior Construction
Interior Spaces
- 3,014 Sq Ft Home
- Gas Log Fireplace
- Mud Room
- Great Room
- Laundry on main level
Kitchen
- Walk-In Pantry
- Gas Range
- Microwave
- Bosch Dishwasher
- Dishwasher
Flooring
- Wood
- Carpet
- Ceramic Tile
Bedrooms and Bathrooms
- 3 Bedrooms | 2 Main Level Bedrooms
Basement
- Basement Fills Entire Space Under The House
- Recreation or Family Area in Basement
- Basement Window Egress
Utilities
- Forced Air Heating and Cooling System
- Heating System Uses Gas
Listing and Financial Details
- Assessor Parcel Number 39-0014058.1550
Community Details
Overview
- $825 Capital Contribution Fee
- Association fees include snow removal
- $300 HOA Transfer Fee
- Association Phone (614) 539-7726
- Omni HOA
Recreation
- Bike Trail
- Snow Removal
Map
Create a Home Valuation Report for This Property
The Home Valuation Report is an in-depth analysis detailing your home's value as well as a comparison with similar homes in the area
Home Values in the Area
Average Home Value in this Area
Tax History
| Year | Tax Paid | Tax Assessment Tax Assessment Total Assessment is a certain percentage of the fair market value that is determined by local assessors to be the total taxable value of land and additions on the property. | Land | Improvement |
|---|---|---|---|---|
| 2024 | $1,375 | $22,700 | $22,700 | $0 |
| 2023 | $1,375 | $22,700 | $22,700 | $0 |
| 2022 | $1,345 | $22,700 | $22,700 | $0 |
Source: Public Records
Property History
| Date | Event | Price | Change | Sq Ft Price |
|---|---|---|---|---|
| 04/01/2025 04/01/25 | For Sale | $969,000 | 0.0% | $321 / Sq Ft |
| 03/31/2025 03/31/25 | Off Market | $969,000 | -- | -- |
| 01/27/2025 01/27/25 | For Sale | $969,000 | -- | $321 / Sq Ft |
Source: Columbus and Central Ohio Regional MLS
Source: Columbus and Central Ohio Regional MLS
MLS Number: 225002436
APN: 39-0014058.1550
Nearby Homes
- 7026 Claymore Dr
- 7010 Claymore Dr
- 9238 Golden Rose Way
- 7028 Corazon Dr
- 7379 Brock Rd
- 8575 Tartan Fields Dr
- 7075 Calabria Place
- 8886 Winemack Ln
- 9591 Pinewood Ct
- 7136 Cabernet Ct
- 9707 Persimmon Place
- 8447 Cottontail Creek
- 10541 Clare Way
- 10540 Berry Ln
- 10007 Allen Dr
- 10589 Arrowwood Dr
- 10543 Calla Lily Way
- Promenade Plan at The Courtyards at White Oaks
- Palazzo Plan at The Courtyards at White Oaks
- Torino Plan at The Courtyards at White Oaks
- 8150 Grant Dr
- 10692 Pearl Creek Dr
- 8579 Tupelo Way
- 8661 Craigston Ct
- 10964 Bellflower Dr
- 6647 Westbury Dr
- 5840 Leven Links Ct
- 7027 Park Mill Dr
- 12009 Landon Dr
- 7425 Yarrow Run Rd
- 7263 Yarrow Run Rd
- 12220 Jerome Rd
- 7301 Aster Way
- 8075 Brightside Dr
- 7200 Gorden Farms Pkwy
- 6930 Avery Rd
- 5400 Asherton Blvd
- 6157 Craughwell Ln
- 6055 Craughwell Ln
- 6010 Inishmore Ln







