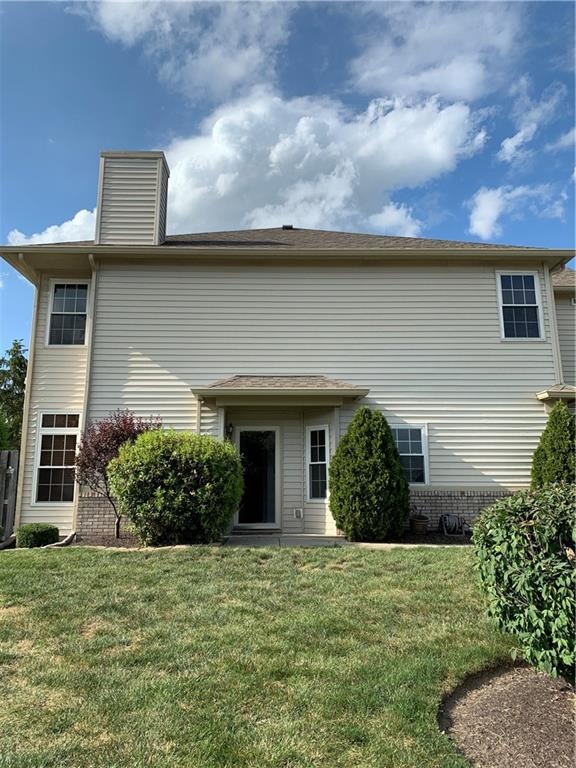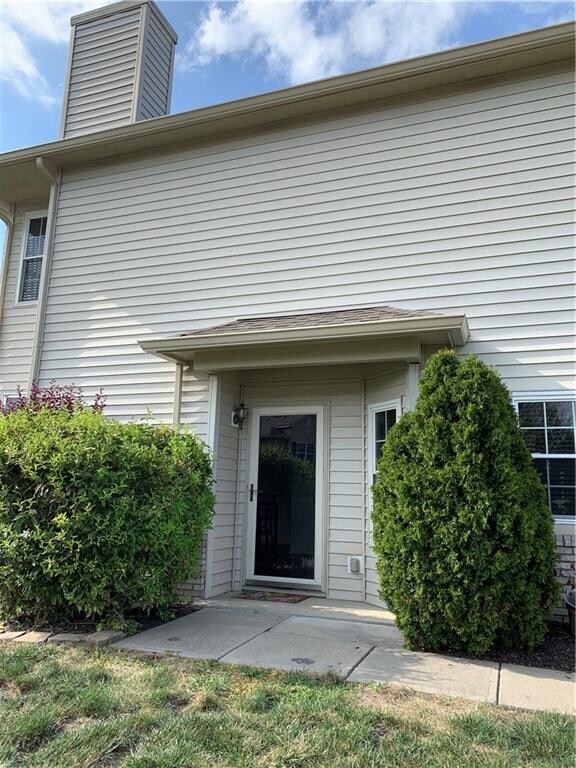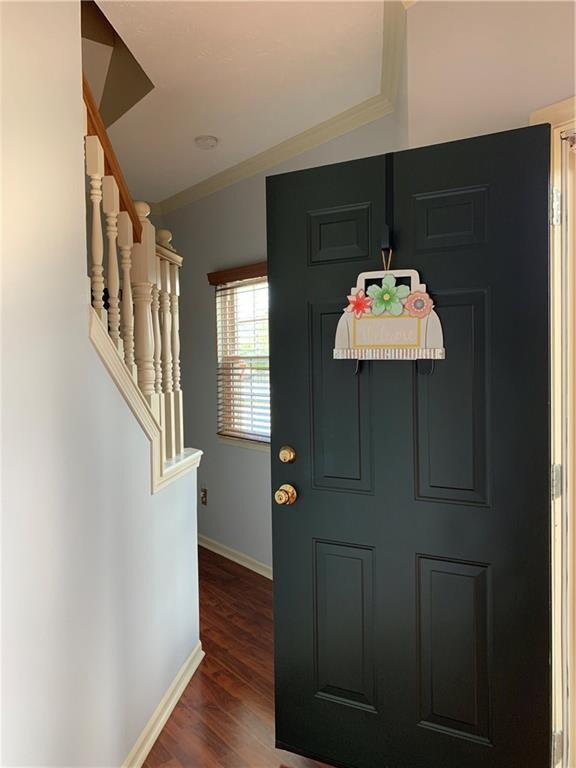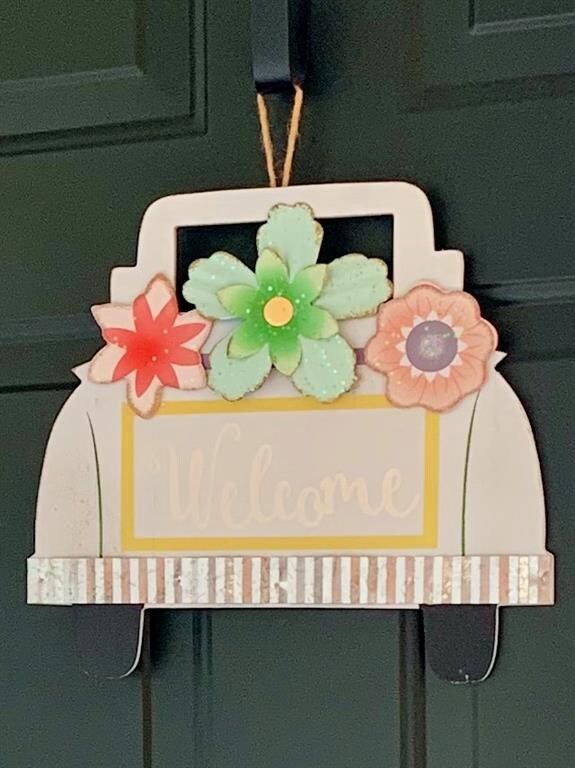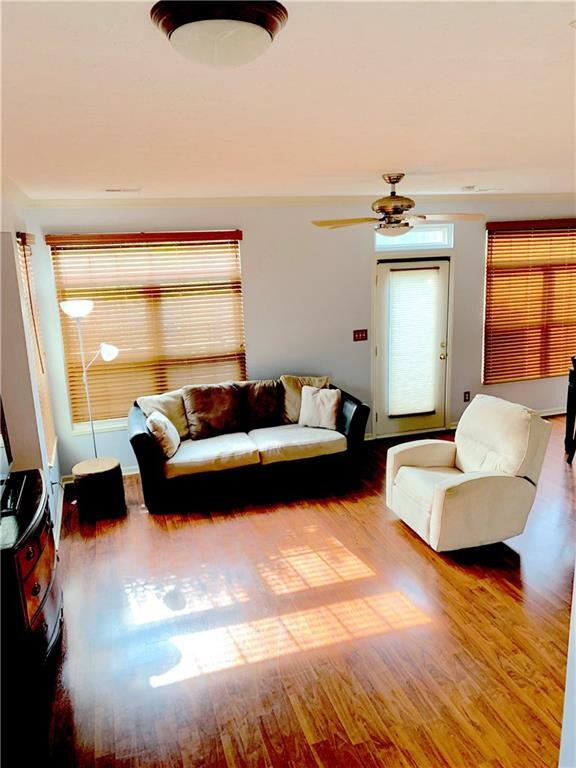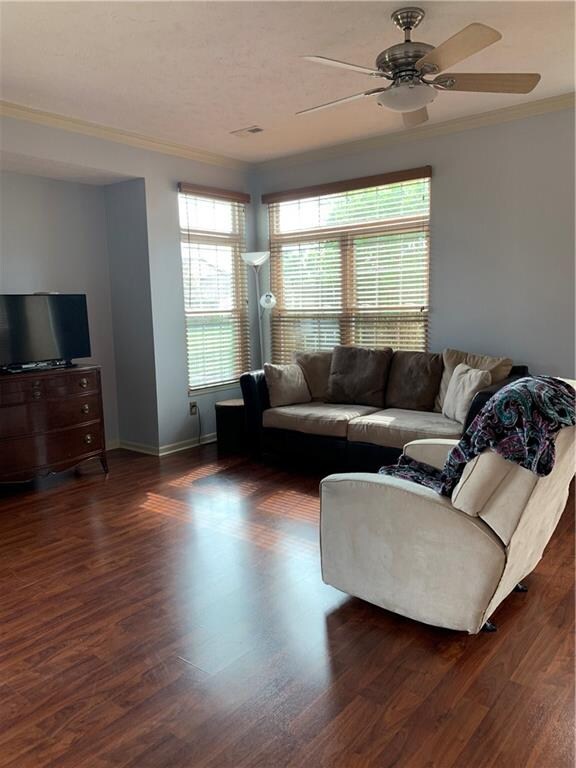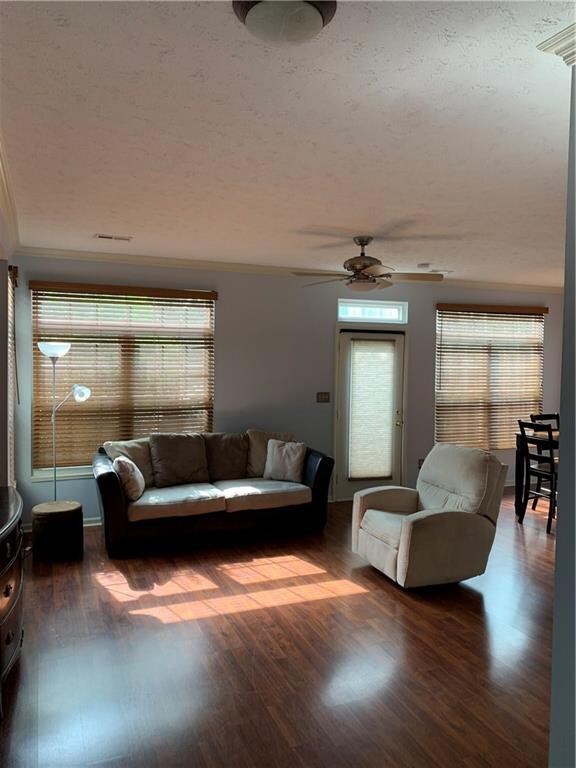
7046 Tyler Ln Unit 2 Indianapolis, IN 46217
Southern Dunes NeighborhoodEstimated Value: $206,000 - $216,000
Highlights
- No Units Above
- Traditional Architecture
- 2 Car Attached Garage
- Perry Meridian Middle School Rated A-
About This Home
As of September 2019Move in and enjoy this gorgeous 1700+ square foot condo. The beautiful staircase, & wood work, greet you as you enter this roomy 3 bedroom & 2.5 bath. All the rooms are generous in size and with nice touches like a window seat and nooks. This feels like home with an open concept and plenty of Living space on Main Level. Awesome master suite with TWO walk-in-closets, jetted garden tub and 2 vanities. Convenient upper laundry, and a 2+ car attached garage with built in storage. Nice patio with privacy for a cookout and freshly painted exteriors. Great access to downtown, the airport, and well, the whole city.
Last Agent to Sell the Property
RE/MAX Centerstone License #RB14050507 Listed on: 08/07/2019

Last Buyer's Agent
Laura O'Connor
Keller Williams Indy Metro S

Townhouse Details
Home Type
- Townhome
Est. Annual Taxes
- $1,216
Year Built
- Built in 2000
Lot Details
- 871 Sq Ft Lot
- No Units Above
Parking
- 2 Car Attached Garage
Home Design
- Traditional Architecture
- Slab Foundation
Interior Spaces
- 2-Story Property
Bedrooms and Bathrooms
- 3 Bedrooms
Home Security
Utilities
- Cable TV Available
Listing and Financial Details
- Assessor Parcel Number 491416105020000500
Community Details
Overview
- Association fees include home owners clubhouse lawncare maintenance structure pool snow removal
- The Townes At Wellingshire Subdivision
- Property managed by Shawnee
Security
- Fire and Smoke Detector
Ownership History
Purchase Details
Home Financials for this Owner
Home Financials are based on the most recent Mortgage that was taken out on this home.Purchase Details
Home Financials for this Owner
Home Financials are based on the most recent Mortgage that was taken out on this home.Purchase Details
Home Financials for this Owner
Home Financials are based on the most recent Mortgage that was taken out on this home.Purchase Details
Home Financials for this Owner
Home Financials are based on the most recent Mortgage that was taken out on this home.Purchase Details
Home Financials for this Owner
Home Financials are based on the most recent Mortgage that was taken out on this home.Purchase Details
Home Financials for this Owner
Home Financials are based on the most recent Mortgage that was taken out on this home.Purchase Details
Home Financials for this Owner
Home Financials are based on the most recent Mortgage that was taken out on this home.Purchase Details
Home Financials for this Owner
Home Financials are based on the most recent Mortgage that was taken out on this home.Similar Homes in Indianapolis, IN
Home Values in the Area
Average Home Value in this Area
Purchase History
| Date | Buyer | Sale Price | Title Company |
|---|---|---|---|
| Contos Richard E | -- | None Available | |
| Jones Katrina D | -- | Mtc | |
| Abel Kalee | $109,000 | Stewart Title | |
| Abel Kalee | -- | Stewart Title Guaranty Co | |
| Smock Megan C | -- | None Available | |
| Smock Megan C | -- | None Available | |
| Sands Amy M | -- | None Available | |
| Sands Amy M | -- | None Available | |
| Scott Eric B | -- | None Available |
Mortgage History
| Date | Status | Borrower | Loan Amount |
|---|---|---|---|
| Open | Contos Richard E | $108,000 | |
| Previous Owner | Jones Katrina D | $4,021 | |
| Previous Owner | Jones Katrina D | $112,818 | |
| Previous Owner | Abel Kalee | $84,000 | |
| Previous Owner | Smock Megan C | $80,000 | |
| Previous Owner | Sands Amy M | $90,800 | |
| Previous Owner | Scott Eric B | $13,769 | |
| Previous Owner | Scott Eric B | $107,350 | |
| Previous Owner | Scott Eric B | $114,300 |
Property History
| Date | Event | Price | Change | Sq Ft Price |
|---|---|---|---|---|
| 09/20/2019 09/20/19 | Sold | $135,000 | -2.1% | $78 / Sq Ft |
| 08/19/2019 08/19/19 | Pending | -- | -- | -- |
| 08/07/2019 08/07/19 | For Sale | $137,919 | +20.0% | $80 / Sq Ft |
| 08/31/2016 08/31/16 | Sold | $114,900 | 0.0% | $67 / Sq Ft |
| 08/02/2016 08/02/16 | Off Market | $114,900 | -- | -- |
| 08/01/2016 08/01/16 | For Sale | $114,900 | +5.4% | $67 / Sq Ft |
| 08/27/2014 08/27/14 | Sold | $109,000 | -5.1% | $63 / Sq Ft |
| 07/16/2014 07/16/14 | Pending | -- | -- | -- |
| 06/16/2014 06/16/14 | For Sale | $114,900 | -- | $67 / Sq Ft |
Tax History Compared to Growth
Tax History
| Year | Tax Paid | Tax Assessment Tax Assessment Total Assessment is a certain percentage of the fair market value that is determined by local assessors to be the total taxable value of land and additions on the property. | Land | Improvement |
|---|---|---|---|---|
| 2024 | $2,385 | $193,100 | $12,700 | $180,400 |
| 2023 | $2,385 | $187,600 | $12,700 | $174,900 |
| 2022 | $2,241 | $169,500 | $12,700 | $156,800 |
| 2021 | $1,747 | $134,900 | $12,700 | $122,200 |
| 2020 | $1,669 | $130,700 | $12,700 | $118,000 |
| 2019 | $1,392 | $112,000 | $12,700 | $99,300 |
| 2018 | $1,294 | $106,400 | $12,700 | $93,700 |
| 2017 | $1,140 | $98,900 | $12,700 | $86,200 |
| 2016 | $1,225 | $107,000 | $12,700 | $94,300 |
| 2014 | $657 | $85,400 | $12,700 | $72,700 |
| 2013 | $803 | $90,200 | $12,700 | $77,500 |
Agents Affiliated with this Home
-
Lydia Homeier

Seller's Agent in 2019
Lydia Homeier
RE/MAX Centerstone
(317) 839-4330
156 Total Sales
-

Buyer's Agent in 2019
Laura O'Connor
Keller Williams Indy Metro S
(317) 985-3415
5 in this area
64 Total Sales
-
Dian Ankney

Seller's Agent in 2016
Dian Ankney
Carpenter, REALTORS®
(317) 370-8157
96 Total Sales
-
Sarah Riggen

Seller Co-Listing Agent in 2016
Sarah Riggen
Keller Williams Indy Metro S
(317) 771-2156
228 Total Sales
-

Seller's Agent in 2014
Dave Durrett
Berkshire Hathaway Home
-
J
Seller Co-Listing Agent in 2014
James(Bob) Puckett
Berkshire Hathaway Home
Map
Source: MIBOR Broker Listing Cooperative®
MLS Number: MBR21660483
APN: 49-14-16-105-020.000-500
- 7045 Gavin Dr
- 7042 Tyler Ln
- 6951 Governors Point Blvd
- 7218 Forrester Ln
- 7236 Wyatt Ln
- 2734 Mingo Ct
- 2623 Senators Way
- 7202 Red Lake Ct
- 2610 Big Bear Ln
- 6817 Everbloom Ln
- 2507 Redland Ln
- 6553 Black Antler Dr
- 7061 Blankenship Ave
- 3143 Shadow Lake Dr
- 2549 Black Antler Ct
- 2716 Redland Ln
- 3119 Earlswood Ln
- 2628 Newaygo Dr
- 7310 Monaghan Ln
- 7733 Sergi Canyon Dr
- 7046 Tyler Ln
- 7046 Tyler Ln Unit 2
- 7044 Tyler Ln
- 7040 Tyler Ln
- 7038 Tyler Ln
- 7038 Tyler Ln Unit 2
- 7047 Tyler Ln
- 7045 Tyler Ln
- 7045 Tyler Ln Unit 1
- 7043 Tyler Ln
- 7043 Tyler Ln
- 7043 Tyler Ln Unit 3
- 7036 Tyler Ln
- 7049 Gavin Dr
- 7049 Gavin Dr Unit 3
- 7108 Gavin Dr
- 7108 Gavin Dr Unit 10
- 7041 Tyler Ln
- 7047 Gavin Dr
- 7047 Gavin Dr Unit 3
