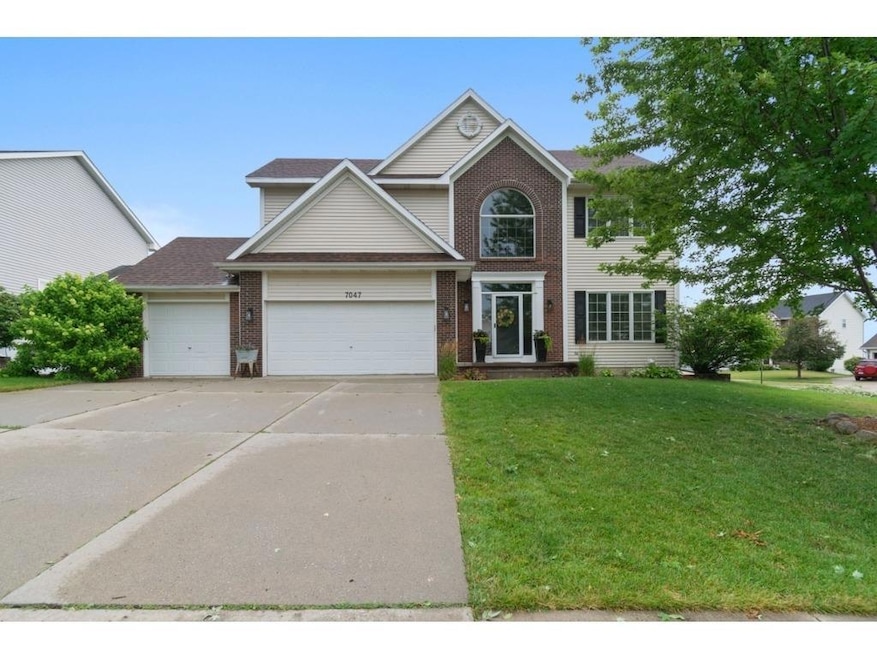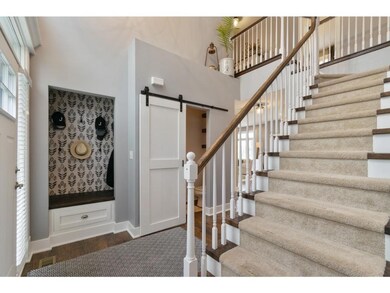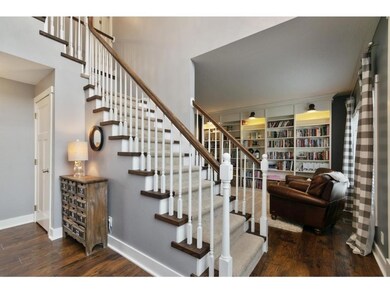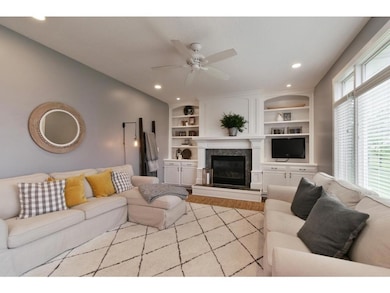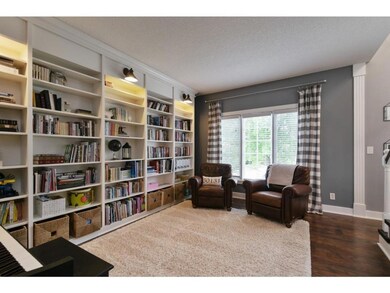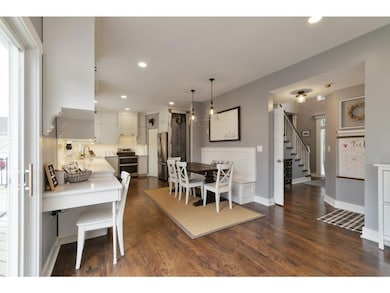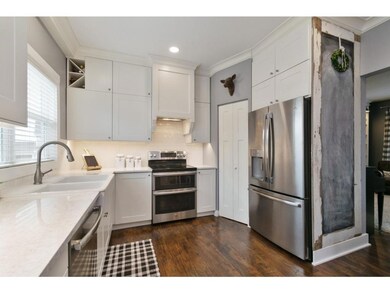
7047 Hillcrest Ct Johnston, IA 50131
North District NeighborhoodEstimated Value: $414,768 - $429,000
Highlights
- Deck
- Wood Flooring
- Eat-In Kitchen
- Henry A. Wallace Elementary School Rated A
- No HOA
- Forced Air Heating and Cooling System
About This Home
As of August 2020A stunning opportunity in Johnston’s most desirable neighborhood! So close to everything on a super-quiet, tree-lined street this beauty greets you with classic curb appeal that will make you the envy of your guests! Inside the pictures hardly do this storybook home justice. Dramatic, 2 story foyer is anchored with warm hardwood flooring; look to the right and see the inviting library/quiet space. Comfortable, livable areas abound on the main level. A beautiful IKEA kitchen has all the amenities and storage you could ever need; open to the family room, the feeling of space is enhanced by the east-facing deck as morning sunlight pours in! Let’s go upstairs to roomy bedrooms decorated with today’s best color palettes. The lower level is a walkout to the large, corner lot and features a fun patio space with fire pit. I’m running out of space now, so just come and see this beauty before someone else does!
Home Details
Home Type
- Single Family
Est. Annual Taxes
- $6,279
Year Built
- Built in 1999
Lot Details
- 0.27 Acre Lot
- Irregular Lot
- Property is zoned PUD
Home Design
- Asphalt Shingled Roof
- Vinyl Siding
Interior Spaces
- 1,908 Sq Ft Home
- 2-Story Property
- Central Vacuum
- Screen For Fireplace
- Gas Log Fireplace
- Family Room
- Walk-Out Basement
- Laundry on upper level
Kitchen
- Eat-In Kitchen
- Stove
- Microwave
Flooring
- Wood
- Laminate
- Tile
Bedrooms and Bathrooms
- 3 Bedrooms
Parking
- 3 Car Attached Garage
- Driveway
Outdoor Features
- Deck
Utilities
- Forced Air Heating and Cooling System
- Cable TV Available
Community Details
- No Home Owners Association
- Built by Regency Homes
Listing and Financial Details
- Assessor Parcel Number 24100949523000
Ownership History
Purchase Details
Home Financials for this Owner
Home Financials are based on the most recent Mortgage that was taken out on this home.Purchase Details
Home Financials for this Owner
Home Financials are based on the most recent Mortgage that was taken out on this home.Purchase Details
Purchase Details
Home Financials for this Owner
Home Financials are based on the most recent Mortgage that was taken out on this home.Purchase Details
Home Financials for this Owner
Home Financials are based on the most recent Mortgage that was taken out on this home.Similar Homes in Johnston, IA
Home Values in the Area
Average Home Value in this Area
Purchase History
| Date | Buyer | Sale Price | Title Company |
|---|---|---|---|
| Eley Chandler R | $335,000 | None Available | |
| Comfort Seth | $232,000 | None Available | |
| Essink Wayne | -- | None Available | |
| Essink Wayne | $229,500 | None Available | |
| Ostwald Thomas J | $204,500 | -- | |
| Regency Builders Inc | -- | -- |
Mortgage History
| Date | Status | Borrower | Loan Amount |
|---|---|---|---|
| Open | Eley Chandler R | $47,000 | |
| Open | Eley Chandler R | $315,000 | |
| Previous Owner | Comfort Seth T | $205,470 | |
| Previous Owner | Comfort Seth | $216,000 | |
| Previous Owner | Comfort Seth | $34,800 | |
| Previous Owner | Comfort Seth | $185,600 | |
| Previous Owner | Essink Wayne | $207,000 | |
| Previous Owner | Ostwald Thomas J | $163,920 | |
| Closed | Ostwald Thomas J | $20,400 |
Property History
| Date | Event | Price | Change | Sq Ft Price |
|---|---|---|---|---|
| 08/28/2020 08/28/20 | Sold | $335,000 | 0.0% | $176 / Sq Ft |
| 07/29/2020 07/29/20 | Pending | -- | -- | -- |
| 07/16/2020 07/16/20 | For Sale | $335,000 | +44.4% | $176 / Sq Ft |
| 09/13/2013 09/13/13 | Sold | $232,000 | -1.3% | $122 / Sq Ft |
| 09/13/2013 09/13/13 | Pending | -- | -- | -- |
| 08/15/2013 08/15/13 | For Sale | $235,000 | -- | $123 / Sq Ft |
Tax History Compared to Growth
Tax History
| Year | Tax Paid | Tax Assessment Tax Assessment Total Assessment is a certain percentage of the fair market value that is determined by local assessors to be the total taxable value of land and additions on the property. | Land | Improvement |
|---|---|---|---|---|
| 2024 | $5,454 | $335,700 | $101,700 | $234,000 |
| 2023 | $5,402 | $335,700 | $101,700 | $234,000 |
| 2022 | $6,034 | $292,200 | $91,500 | $200,700 |
| 2021 | $5,924 | $292,200 | $91,500 | $200,700 |
| 2020 | $5,824 | $273,500 | $85,500 | $188,000 |
| 2019 | $6,136 | $273,500 | $85,500 | $188,000 |
| 2018 | $5,974 | $267,100 | $80,700 | $186,400 |
| 2017 | $5,476 | $267,100 | $80,700 | $186,400 |
| 2016 | $5,356 | $240,700 | $67,500 | $173,200 |
| 2015 | $5,356 | $240,700 | $67,500 | $173,200 |
| 2014 | $5,070 | $225,400 | $62,400 | $163,000 |
Agents Affiliated with this Home
-
John Stark

Seller's Agent in 2020
John Stark
EXP Realty, LLC
(515) 778-5217
1 in this area
14 Total Sales
-
OUTSIDE AGENT
O
Buyer's Agent in 2020
OUTSIDE AGENT
OTHER
6 in this area
5,776 Total Sales
-
Scott Wendl

Seller's Agent in 2013
Scott Wendl
RE/MAX
(515) 249-9225
1 in this area
263 Total Sales
Map
Source: Des Moines Area Association of REALTORS®
MLS Number: 609970
APN: 241-00949523000
- 7087 Hillcrest Ct
- 5633 Rittgers Ct
- 5823 NW 90th St
- 5831 NW 90th St
- 5839 NW 90th St
- 6814 Aubrey Ct
- 7230 Hyperion Point Dr
- 6818 Jules Verne Ct
- 6805 Aubrey Ct
- 6917 Capitol View Ct
- 6909 Capitol View Ct
- 6799 NW 57th St
- 6953 Jack London Dr
- 6788 NW 57th St
- 7325 NW Beaver Dr
- 6899 Jack London Dr
- 7080 Forest Dr
- 7367 NW Beaver Dr
- 6640 Monticello Ct
- 6806 NW 54th Ct
- 7047 Hillcrest Ct
- 7059 Hillcrest Ct
- 7036 Carey Ct
- 7071 Hillcrest Ct
- 7031 Carey Ct
- 7035 Carey Ct
- 7046 Hillcrest Ct
- 7044 Carey Ct
- 7056 Hillcrest Ct
- 7027 Carey Ct
- 7136 Oak Crest Blvd
- 7039 Carey Ct
- 7038 Hillcrest Ct
- 7068 Hillcrest Ct
- 7023 Carey Ct
- 7132 Oak Crest Blvd
- 7043 Carey Ct
- 7080 Hillcrest Ct
- 7045 Lynwood Ct
- 7055 Lynwood Ct
