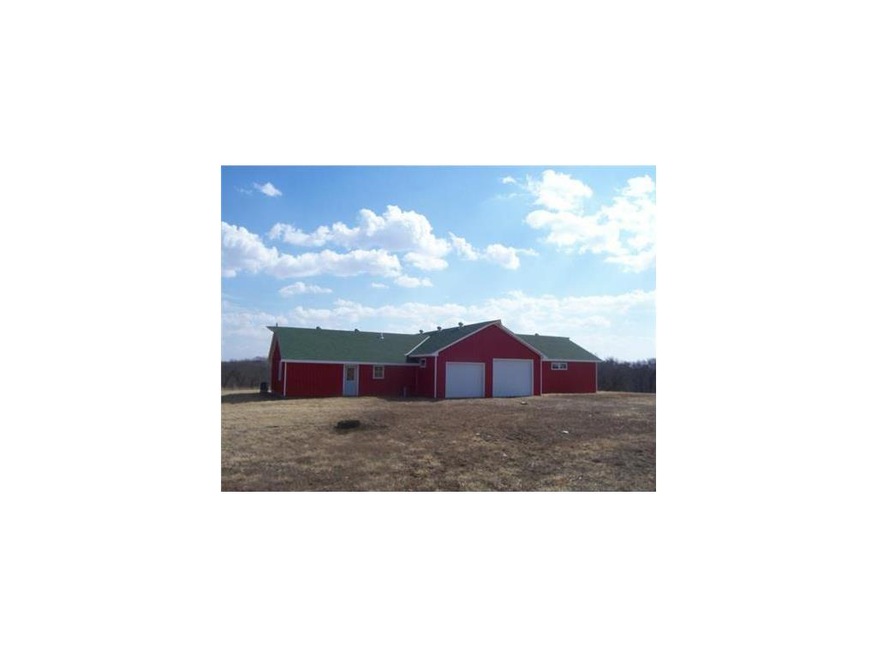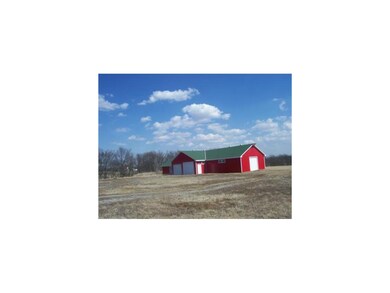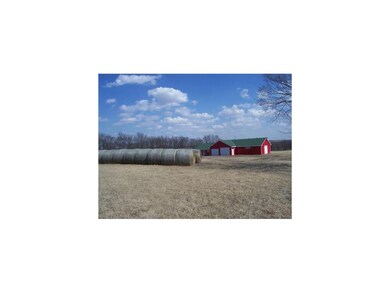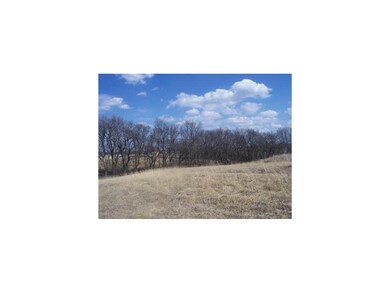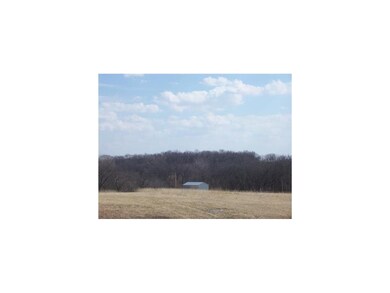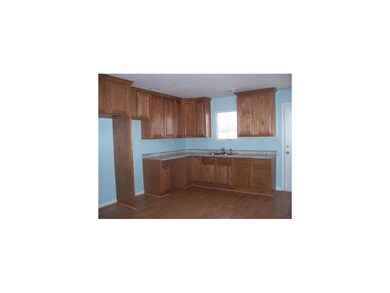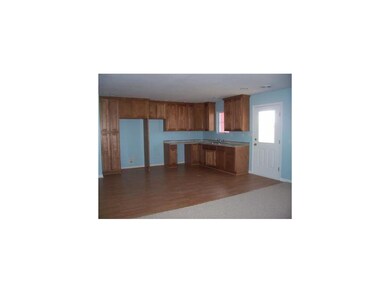
7047 NE 312th St Cameron, MO 64429
Estimated Value: $346,702 - $410,000
Highlights
- 1,794,672 Sq Ft lot
- Ranch Style House
- Workshop
- Vaulted Ceiling
- Granite Countertops
- Skylights
About This Home
As of June 2015Private 40+ acre setting with like-new 3 Bedroom house attached to a huge garage/workshop area that is perfect for large equipment or those that have lots of vehicles & toys... 50 year roof plus metal siding make for near maintenance free exterior ... Large insulated garage doors ( 2 are 12x8 & 3 are 10x8) for RV's, or farming & construction equipment ... 200 Amp service ... Seller will consider installing kitchen appliances so buyer can take advantage of USDA financing... Beautiful setting & very private !!! Seller has had property surveyed so that it can be split into 2 20acre tracts .... Great building site possibilities ... Fishing pond on property would be great for cattle
Last Listed By
Ken Bolliger
RE/MAX Heritage License #1999022599 Listed on: 12/12/2014
Home Details
Home Type
- Single Family
Est. Annual Taxes
- $912
Year Built
- 2007
Lot Details
- 41.2 Acre Lot
- Aluminum or Metal Fence
Parking
- 8 Car Attached Garage
Home Design
- Ranch Style House
- Slab Foundation
- Composition Roof
- Metal Siding
Interior Spaces
- Wet Bar: Laminate Counters, Wood Floor, All Carpet
- Built-In Features: Laminate Counters, Wood Floor, All Carpet
- Vaulted Ceiling
- Ceiling Fan: Laminate Counters, Wood Floor, All Carpet
- Skylights
- Fireplace
- Shades
- Plantation Shutters
- Drapes & Rods
- Workshop
- Storm Windows
- Laundry Room
Kitchen
- Eat-In Kitchen
- Granite Countertops
- Laminate Countertops
Flooring
- Wall to Wall Carpet
- Linoleum
- Laminate
- Stone
- Ceramic Tile
- Luxury Vinyl Plank Tile
- Luxury Vinyl Tile
Bedrooms and Bathrooms
- 3 Bedrooms
- Cedar Closet: Laminate Counters, Wood Floor, All Carpet
- Walk-In Closet: Laminate Counters, Wood Floor, All Carpet
- 1 Full Bathroom
- Double Vanity
- Bathtub with Shower
Outdoor Features
- Enclosed patio or porch
Utilities
- Central Air
- Heat Pump System
- Septic Tank
Ownership History
Purchase Details
Purchase Details
Similar Homes in Cameron, MO
Home Values in the Area
Average Home Value in this Area
Purchase History
| Date | Buyer | Sale Price | Title Company |
|---|---|---|---|
| Holtwick Kimberly | -- | Cameron Title Co | |
| Chirpich William J | -- | -- |
Property History
| Date | Event | Price | Change | Sq Ft Price |
|---|---|---|---|---|
| 06/19/2015 06/19/15 | Sold | -- | -- | -- |
| 05/22/2015 05/22/15 | Pending | -- | -- | -- |
| 12/12/2014 12/12/14 | For Sale | $229,000 | -- | -- |
Tax History Compared to Growth
Tax History
| Year | Tax Paid | Tax Assessment Tax Assessment Total Assessment is a certain percentage of the fair market value that is determined by local assessors to be the total taxable value of land and additions on the property. | Land | Improvement |
|---|---|---|---|---|
| 2023 | $912 | $12,814 | $5,043 | $7,771 |
| 2022 | $851 | $12,107 | $5,043 | $7,064 |
| 2021 | $824 | $12,107 | $5,043 | $7,064 |
| 2020 | $783 | $11,180 | $4,758 | $6,422 |
| 2019 | $774 | $11,180 | $4,758 | $6,422 |
| 2018 | $774 | $11,180 | $4,758 | $6,422 |
| 2017 | $780 | $11,180 | $4,758 | $6,422 |
| 2016 | $788 | $11,084 | $4,662 | $6,422 |
| 2013 | -- | $11,180 | $0 | $0 |
Agents Affiliated with this Home
-

Seller's Agent in 2015
Ken Bolliger
RE/MAX Heritage
-
Non MLS
N
Buyer's Agent in 2015
Non MLS
Non-MLS Office
7,638 Total Sales
Map
Source: Heartland MLS
MLS Number: 1915289
APN: 08-05.2-21-000-000-002.001
- Tract 2 NE H Hwy
- Lot 4 NE A Hwy
- Lot 3 NE A Hwy
- 3625 NE Highway 69
- 0 NE Estep Rd
- Lot 2 NE 336th St
- 8989 NE 341st St
- 000 A Hwy
- 0 NE Hinchey Ln
- 1506 Talon Dr
- 000 SW Alamo Rd
- 0 SW Alamo Rd
- 1212 S Walnut St
- 3169 NE 280th St
- 1201 Weston Ln
- 11562 NE Packard Ln
- 8356 NE A Hwy
- TBD NE Packard Ln
- 406 Lykins Ln
- 330 High St
- 7047 NE 312th St
- 6651 NE 312th St
- 6650 NE 312th St
- 6652 NE 312th St
- 6301 NE 312th St
- 6395 NE 312th St
- 7313 NE 312th St
- 6132 NE 312th St
- 3 NE Bacon Rd
- 2 NE Bacon Rd
- 1 NE Bacon Rd
- 7405 NE Bacon Rd
- 7192 NE Crouch Rd
- 6650 NE Witt Rd
- 6600 NE Witt Rd
- 5955 NE 312th St
- 7610 NE Bacon Rd
- 7504 NE Bacon Rd
- 7606 NE 312th St
- 6688 NE Crouch Rd
