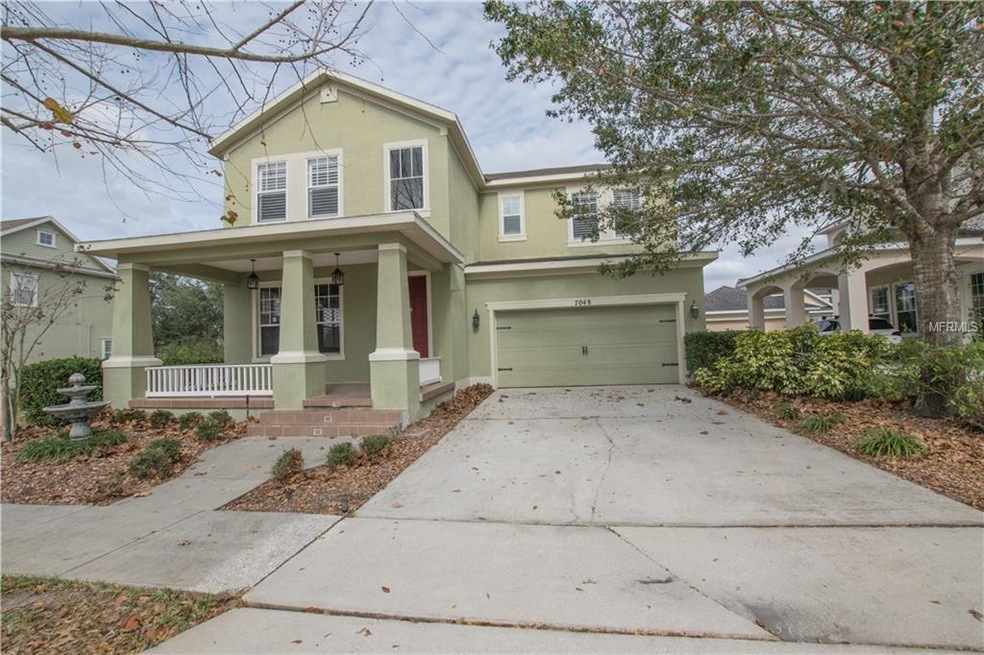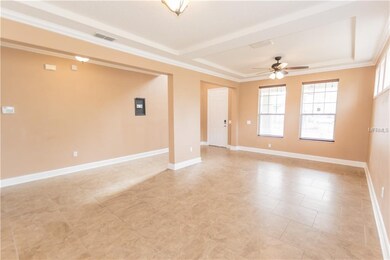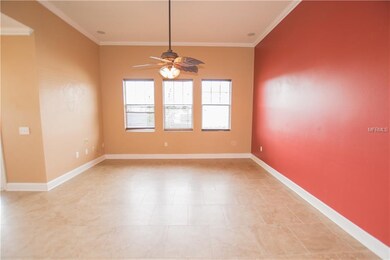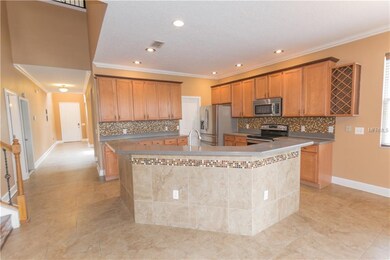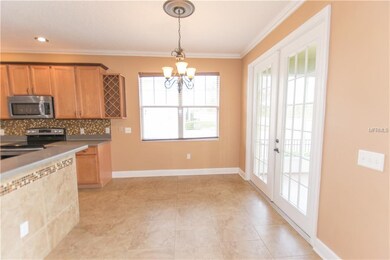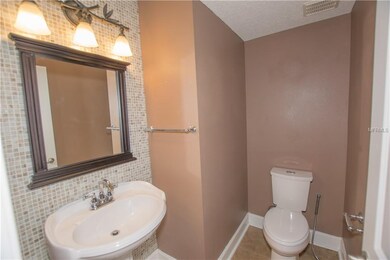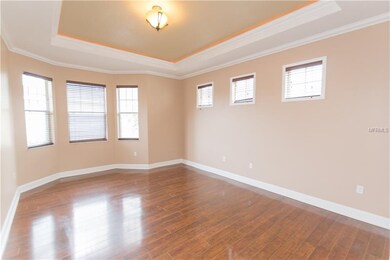
7048 Buttonbush Loop Harmony, FL 34773
Highlights
- 100 Feet of Waterfront
- Home fronts a pond
- Deck
- In Ground Pool
- Pond View
- Cathedral Ceiling
About This Home
As of April 2021Unique GORGEOUS 2 story 4 bedroom, 2.5 bathroom home close to nearby lakes and schools! Move in ready with 2 tone paint throughout. This home is updated from top to bottom! Gorgeous tile flooring. NO CARPET! Downstairs there is a fully renovated half bath and master bedroom offering a walk in closet with built in shelving, warm wood look flooring, and attached en-suite bathroom featuring 2 vanities, deep tub, plus beautiful tile walk in shower! A STUNNING kitchen with so much added details like large tiled island/breakfast bar. The kitchen has corian counter tops, coordinating tile back splash, and new matching stainless steel appliances! 3 Guest bedroom upstairs and Bonus room with wet bar. French doors directly off of kitchen lead to the enclosed patio over looking the pond directly behind the home provides relaxing view. You are going to love this home!!
Last Agent to Sell the Property
THE SHOP REAL ESTATE CO. License #3085306 Listed on: 04/13/2018
Last Buyer's Agent
Dazi Lenoir
License #3374939
Home Details
Home Type
- Single Family
Est. Annual Taxes
- $4,392
Year Built
- Built in 2005
Lot Details
- 5,830 Sq Ft Lot
- Lot Dimensions are 40x112
- Home fronts a pond
- 100 Feet of Waterfront
- Property is zoned PUD
HOA Fees
- $12 Monthly HOA Fees
Parking
- 2 Car Attached Garage
Home Design
- Traditional Architecture
- Bi-Level Home
- Slab Foundation
- Wood Frame Construction
- Shingle Roof
- Block Exterior
- Stucco
Interior Spaces
- 2,990 Sq Ft Home
- Cathedral Ceiling
- French Doors
- Family Room Off Kitchen
- Combination Dining and Living Room
- Breakfast Room
- Pond Views
- Fire and Smoke Detector
- Laundry in unit
Kitchen
- Range
- Microwave
- Dishwasher
Flooring
- Wood
- Carpet
- Ceramic Tile
Bedrooms and Bathrooms
- 4 Bedrooms
- Primary Bedroom on Main
- Walk-In Closet
Outdoor Features
- In Ground Pool
- Deck
- Patio
- Exterior Lighting
- Porch
Schools
- Narcoossee Elementary School
- Narcoossee Middle School
- Harmony High School
Utilities
- Central Heating and Cooling System
Listing and Financial Details
- Home warranty included in the sale of the property
- Down Payment Assistance Available
- Homestead Exemption
- Visit Down Payment Resource Website
- Legal Lot and Block B092 / 0001
- Assessor Parcel Number 30-26-32-2612-0001-B092
- $2,244 per year additional tax assessments
Community Details
Overview
- Birchwood Nghbhds B & C Subdivision
- The community has rules related to deed restrictions
Recreation
- Community Pool
Ownership History
Purchase Details
Home Financials for this Owner
Home Financials are based on the most recent Mortgage that was taken out on this home.Purchase Details
Home Financials for this Owner
Home Financials are based on the most recent Mortgage that was taken out on this home.Purchase Details
Purchase Details
Home Financials for this Owner
Home Financials are based on the most recent Mortgage that was taken out on this home.Purchase Details
Purchase Details
Home Financials for this Owner
Home Financials are based on the most recent Mortgage that was taken out on this home.Purchase Details
Purchase Details
Similar Homes in the area
Home Values in the Area
Average Home Value in this Area
Purchase History
| Date | Type | Sale Price | Title Company |
|---|---|---|---|
| Warranty Deed | $345,000 | Vision Title Llc | |
| Warranty Deed | $299,000 | First American Title Ins Co | |
| Warranty Deed | $318,000 | First American Title Ins Co | |
| Special Warranty Deed | $135,800 | Attorney | |
| Trustee Deed | -- | None Available | |
| Warranty Deed | $555,000 | Allied Abstract & Title Comp | |
| Corporate Deed | $358,700 | Partners-Builders Title Ltd | |
| Warranty Deed | $271,000 | -- |
Mortgage History
| Date | Status | Loan Amount | Loan Type |
|---|---|---|---|
| Open | $464,715 | VA | |
| Closed | $454,500 | VA | |
| Closed | $28,437 | FHA | |
| Previous Owner | $338,751 | FHA | |
| Previous Owner | $269,000 | Adjustable Rate Mortgage/ARM | |
| Previous Owner | $192,000 | Stand Alone Refi Refinance Of Original Loan | |
| Previous Owner | $20,422 | FHA | |
| Previous Owner | $132,357 | FHA | |
| Previous Owner | $499,500 | Purchase Money Mortgage | |
| Previous Owner | $285,000 | Credit Line Revolving |
Property History
| Date | Event | Price | Change | Sq Ft Price |
|---|---|---|---|---|
| 04/28/2021 04/28/21 | Sold | $345,000 | 0.0% | $115 / Sq Ft |
| 02/23/2021 02/23/21 | Pending | -- | -- | -- |
| 02/18/2021 02/18/21 | For Sale | $344,900 | +15.4% | $115 / Sq Ft |
| 08/20/2018 08/20/18 | Sold | $299,000 | -0.3% | $100 / Sq Ft |
| 06/24/2018 06/24/18 | Pending | -- | -- | -- |
| 06/13/2018 06/13/18 | Price Changed | $299,900 | -3.2% | $100 / Sq Ft |
| 06/03/2018 06/03/18 | For Sale | $309,900 | 0.0% | $104 / Sq Ft |
| 05/04/2018 05/04/18 | Pending | -- | -- | -- |
| 04/24/2018 04/24/18 | Price Changed | $309,900 | -2.9% | $104 / Sq Ft |
| 04/13/2018 04/13/18 | For Sale | $319,000 | -- | $107 / Sq Ft |
Tax History Compared to Growth
Tax History
| Year | Tax Paid | Tax Assessment Tax Assessment Total Assessment is a certain percentage of the fair market value that is determined by local assessors to be the total taxable value of land and additions on the property. | Land | Improvement |
|---|---|---|---|---|
| 2024 | $7,690 | $372,163 | -- | -- |
| 2023 | $7,690 | $361,324 | $0 | $0 |
| 2022 | $7,314 | $350,800 | $60,000 | $290,800 |
| 2021 | $5,716 | $245,083 | $0 | $0 |
| 2020 | $5,663 | $241,700 | $45,000 | $196,700 |
| 2019 | $5,741 | $244,800 | $45,000 | $199,800 |
| 2018 | $6,397 | $248,700 | $62,000 | $186,700 |
| 2017 | $4,372 | $149,904 | $0 | $0 |
| 2016 | $4,339 | $146,821 | $0 | $0 |
| 2015 | $4,363 | $145,801 | $0 | $0 |
| 2014 | $4,319 | $144,644 | $0 | $0 |
Agents Affiliated with this Home
-
Cheryl Zackery

Seller's Agent in 2021
Cheryl Zackery
KELLER WILLIAMS CLASSIC
(407) 748-5242
1 in this area
79 Total Sales
-
Jeanine Corcoran

Buyer's Agent in 2021
Jeanine Corcoran
CORCORAN CONNECT LLC
(407) 922-3308
147 in this area
259 Total Sales
-
Brett Wiard
B
Seller's Agent in 2018
Brett Wiard
THE SHOP REAL ESTATE CO.
(727) 278-3538
25 Total Sales
-
D
Buyer's Agent in 2018
Dazi Lenoir
Map
Source: Stellar MLS
MLS Number: T3100587
APN: 30-26-32-2612-0001-B092
- 2816 Swooping Sparrow Dr
- 2655 Swooping Sparrow Dr
- 6960 Audobon Osprey Cove
- 4057 Sagefield Dr
- 0 Five Oaks Dr
- 3312 Cordgrass Place
- 3347 Primrose Willow Dr
- 3339 Primrose Willow Dr
- 3426 Schoolhouse Rd
- 7128 Five Oaks Dr
- 7117 Red Lantern Dr Unit 7117
- 7132 Five Oaks Dr
- 7128 Red Lantern Dr Unit 20A
- 7144 Five Oaks Dr
- 7130 Forty Banks Rd
- 7137 Harmony Square Dr S Unit 31A
- 3307 Grande Heron Dr
- 3311 Grande Heron Dr
- 3309 Grande Heron Dr
- 6923 Five Oaks Dr
