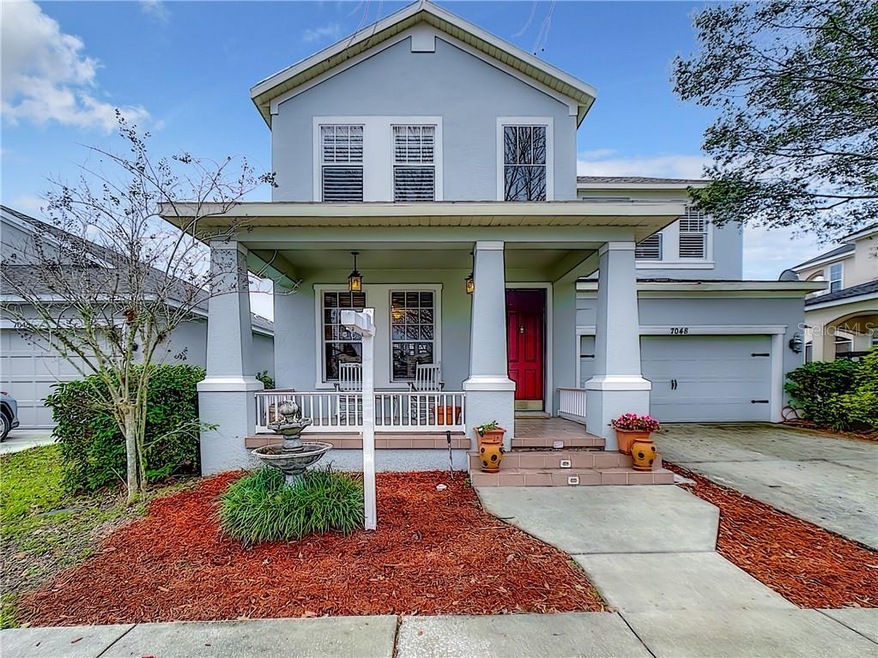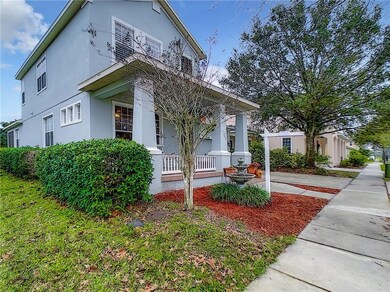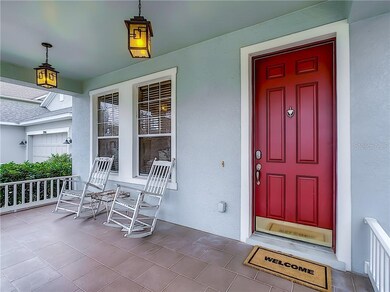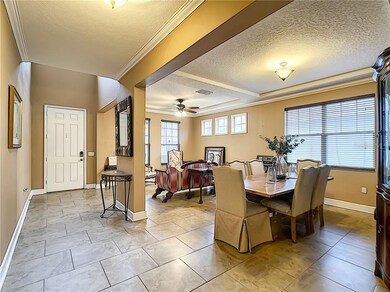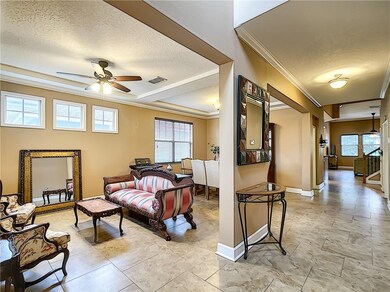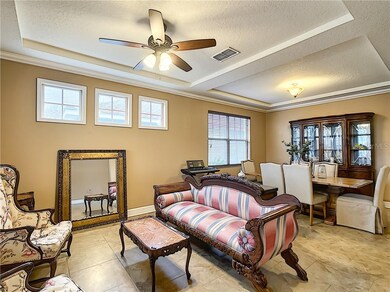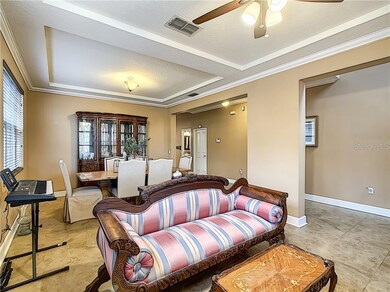
7048 Buttonbush Loop Harmony, FL 34773
Highlights
- Water Views
- Main Floor Primary Bedroom
- 2 Car Attached Garage
- Golf Course Community
- Tennis Courts
- Tray Ceiling
About This Home
As of April 2021WELCOME HOME! You do not want to miss this opportunity to own this beautifully maintained, spacious masterpiece! Nestled within the unique front porch/lake community of Harmony, is this 4 bedroom/2.5 bathroom/2990 square foot home that offers everything that you have been looking for. As you approach the home, will notice the front porch outdoor living space that is perfect for reading and relaxation. One step inside the home, you will be impressed by the open design and all of the natural light that shines into the living and dining rooms. Look above, and you will notice the tray ceilings and crown molding that provides the perfect finishing touches to this exquisite space. As you continue down the hall, you will enter the spacious family room with a massive window that overlooks the pond to the rear of the home. The elegant kitchen is beautifully accented with a tiled backsplash that is compliments the 42" cabinets complete with a built-in wine rack. There is ample counter space to make meal preparations a breeze! The informal dining room has double french doors that lead to the enclosed patio and an unobstructed view of the pond. The master bedroom is located on the first floor, and is not only spacious, but is also framed by a bay window that is a perfect centerpiece for this stately room. The master bathroom boasts a handsomely finished tub, shower and dual vanities; and leads into a custom closet promises enough space for your wardrobe and yes, shoes! Walk upstairs and you will be met with a large bonus room complete with a built-in wet bar. Three bedrooms upstairs are large and have space for a family and guests alike! The rear of the home offers ample, fenced yard space for Florida outdoor fun, and a pond view that creates a perfect finishing touch to this beautiful home! AND THERE'S MORE! Brand new tankless water heater (Jan 2021), new HVAC (to be installed Feb 2021), freshly painted exterior (2020), and the seller will provide a home warranty as well. Come and live on this unique and unmatched lifestyle that Harmony offers! Top rated schools and great amenities including lakes, fishing pier, walking trails, dog park, community pools, play grounds and the beautiful Harmony Preserves Golf Course. PLEASE DO NOT WAIT! This home will not last. Schedule your showing today!
Last Agent to Sell the Property
KELLER WILLIAMS CLASSIC License #3408607 Listed on: 02/18/2021

Home Details
Home Type
- Single Family
Est. Annual Taxes
- $5,663
Year Built
- Built in 2005
Lot Details
- 5,837 Sq Ft Lot
- Southwest Facing Home
- Irrigation
- Property is zoned PD
HOA Fees
- $8 Monthly HOA Fees
Parking
- 2 Car Attached Garage
Home Design
- Bi-Level Home
- Slab Foundation
- Shingle Roof
- Concrete Siding
- Stucco
Interior Spaces
- 2,990 Sq Ft Home
- Crown Molding
- Tray Ceiling
- Window Treatments
- Sliding Doors
- Water Views
Kitchen
- Range
- Microwave
- Dishwasher
- Disposal
Flooring
- Laminate
- Ceramic Tile
Bedrooms and Bathrooms
- 4 Bedrooms
- Primary Bedroom on Main
- Walk-In Closet
Schools
- Harmony Community Elementary School
- Harmony Middle School
- Harmony High School
Utilities
- Central Heating and Cooling System
- Tankless Water Heater
Listing and Financial Details
- Home warranty included in the sale of the property
- Legal Lot and Block 92B / 1
- Assessor Parcel Number 30-26-32-2612-0001-B092
Community Details
Overview
- Associations Solutions/Mark Hill Association, Phone Number (407) 847-2280
- Birchwood Neighborhoods Subdivision
Recreation
- Golf Course Community
- Tennis Courts
- Community Playground
- Trails
Ownership History
Purchase Details
Home Financials for this Owner
Home Financials are based on the most recent Mortgage that was taken out on this home.Purchase Details
Home Financials for this Owner
Home Financials are based on the most recent Mortgage that was taken out on this home.Purchase Details
Purchase Details
Home Financials for this Owner
Home Financials are based on the most recent Mortgage that was taken out on this home.Purchase Details
Purchase Details
Home Financials for this Owner
Home Financials are based on the most recent Mortgage that was taken out on this home.Purchase Details
Purchase Details
Similar Homes in the area
Home Values in the Area
Average Home Value in this Area
Purchase History
| Date | Type | Sale Price | Title Company |
|---|---|---|---|
| Warranty Deed | $345,000 | Vision Title Llc | |
| Warranty Deed | $299,000 | First American Title Ins Co | |
| Warranty Deed | $318,000 | First American Title Ins Co | |
| Special Warranty Deed | $135,800 | Attorney | |
| Trustee Deed | -- | None Available | |
| Warranty Deed | $555,000 | Allied Abstract & Title Comp | |
| Corporate Deed | $358,700 | Partners-Builders Title Ltd | |
| Warranty Deed | $271,000 | -- |
Mortgage History
| Date | Status | Loan Amount | Loan Type |
|---|---|---|---|
| Open | $464,715 | VA | |
| Closed | $454,500 | VA | |
| Closed | $28,437 | FHA | |
| Previous Owner | $338,751 | FHA | |
| Previous Owner | $269,000 | Adjustable Rate Mortgage/ARM | |
| Previous Owner | $192,000 | Stand Alone Refi Refinance Of Original Loan | |
| Previous Owner | $20,422 | FHA | |
| Previous Owner | $132,357 | FHA | |
| Previous Owner | $499,500 | Purchase Money Mortgage | |
| Previous Owner | $285,000 | Credit Line Revolving |
Property History
| Date | Event | Price | Change | Sq Ft Price |
|---|---|---|---|---|
| 04/28/2021 04/28/21 | Sold | $345,000 | 0.0% | $115 / Sq Ft |
| 02/23/2021 02/23/21 | Pending | -- | -- | -- |
| 02/18/2021 02/18/21 | For Sale | $344,900 | +15.4% | $115 / Sq Ft |
| 08/20/2018 08/20/18 | Sold | $299,000 | -0.3% | $100 / Sq Ft |
| 06/24/2018 06/24/18 | Pending | -- | -- | -- |
| 06/13/2018 06/13/18 | Price Changed | $299,900 | -3.2% | $100 / Sq Ft |
| 06/03/2018 06/03/18 | For Sale | $309,900 | 0.0% | $104 / Sq Ft |
| 05/04/2018 05/04/18 | Pending | -- | -- | -- |
| 04/24/2018 04/24/18 | Price Changed | $309,900 | -2.9% | $104 / Sq Ft |
| 04/13/2018 04/13/18 | For Sale | $319,000 | -- | $107 / Sq Ft |
Tax History Compared to Growth
Tax History
| Year | Tax Paid | Tax Assessment Tax Assessment Total Assessment is a certain percentage of the fair market value that is determined by local assessors to be the total taxable value of land and additions on the property. | Land | Improvement |
|---|---|---|---|---|
| 2024 | $7,690 | $372,163 | -- | -- |
| 2023 | $7,690 | $361,324 | $0 | $0 |
| 2022 | $7,314 | $350,800 | $60,000 | $290,800 |
| 2021 | $5,716 | $245,083 | $0 | $0 |
| 2020 | $5,663 | $241,700 | $45,000 | $196,700 |
| 2019 | $5,741 | $244,800 | $45,000 | $199,800 |
| 2018 | $6,397 | $248,700 | $62,000 | $186,700 |
| 2017 | $4,372 | $149,904 | $0 | $0 |
| 2016 | $4,339 | $146,821 | $0 | $0 |
| 2015 | $4,363 | $145,801 | $0 | $0 |
| 2014 | $4,319 | $144,644 | $0 | $0 |
Agents Affiliated with this Home
-
Cheryl Zackery

Seller's Agent in 2021
Cheryl Zackery
KELLER WILLIAMS CLASSIC
(407) 748-5242
1 in this area
79 Total Sales
-
Jeanine Corcoran

Buyer's Agent in 2021
Jeanine Corcoran
CORCORAN CONNECT LLC
(407) 922-3308
147 in this area
259 Total Sales
-
Brett Wiard
B
Seller's Agent in 2018
Brett Wiard
THE SHOP REAL ESTATE CO.
(727) 278-3538
25 Total Sales
-
D
Buyer's Agent in 2018
Dazi Lenoir
Map
Source: Stellar MLS
MLS Number: O5925163
APN: 30-26-32-2612-0001-B092
- 2816 Swooping Sparrow Dr
- 2655 Swooping Sparrow Dr
- 6960 Audobon Osprey Cove
- 4057 Sagefield Dr
- 3347 Primrose Willow Dr
- 0 Five Oaks Dr
- 3339 Primrose Willow Dr
- 3312 Cordgrass Place
- 7128 Five Oaks Dr
- 7117 Red Lantern Dr Unit 7117
- 7110 Red Lantern Dr Unit 23A
- 7132 Five Oaks Dr
- 3426 Schoolhouse Rd
- 7128 Red Lantern Dr Unit 20A
- 7144 Five Oaks Dr
- 7137 Harmony Square Dr S Unit 31A
- 7130 Forty Banks Rd
- 7013 Beargrass Rd
- 3310 Cat Brier Trail
- 6919 Cupseed Ln
