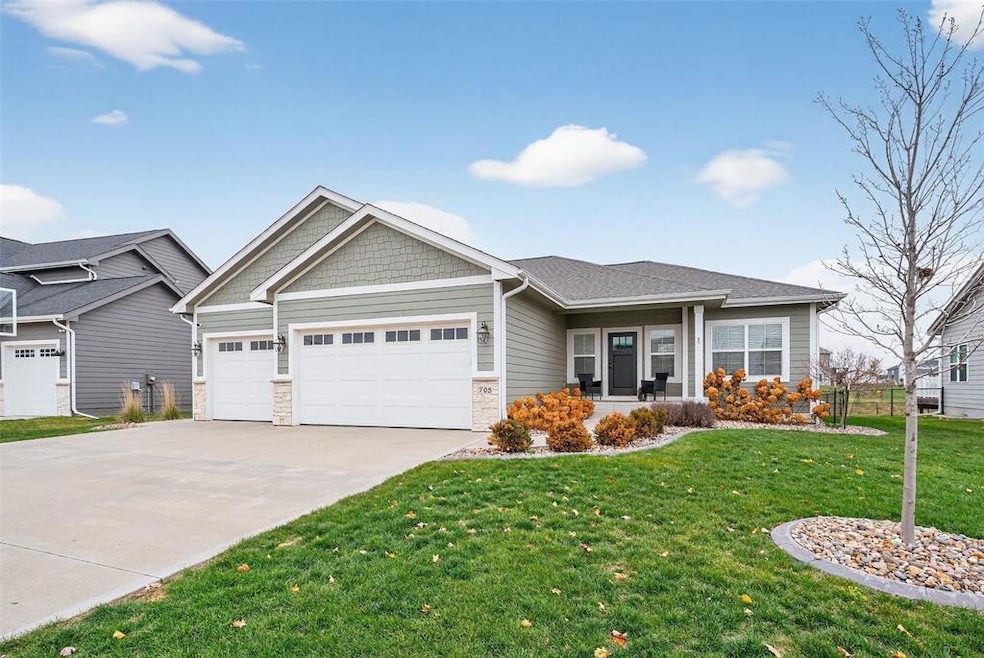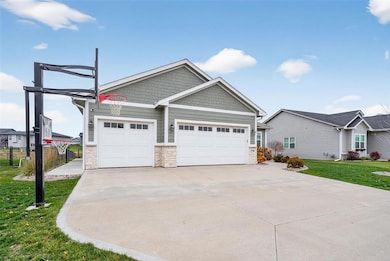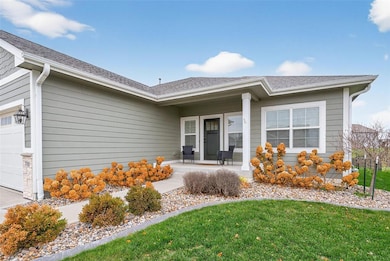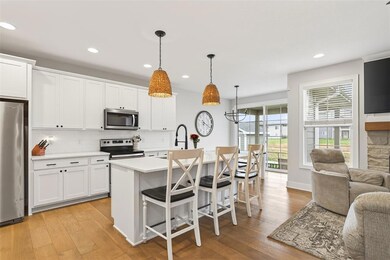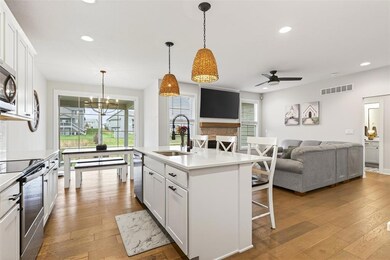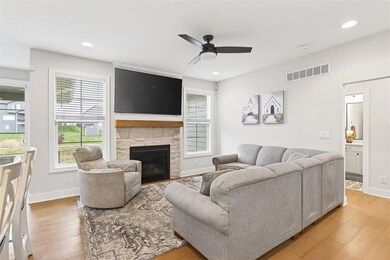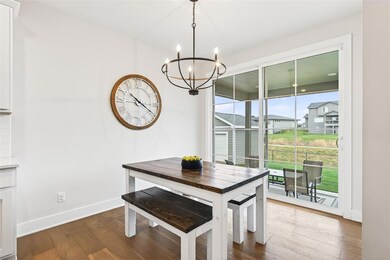705 35th St SW Altoona, IA 50009
Estimated payment $3,091/month
Highlights
- Ranch Style House
- Wood Flooring
- No HOA
- Clay Elementary School Rated A-
- Mud Room
- Covered Patio or Porch
About This Home
Move-in ready ranch-style home in the highly desired Brookhaven Estates! This beautifully maintained 4-bedroom, 3-bath home delivers comfort, style, and functionality in a peaceful setting—while keeping you just minutes from shopping, dining, parks, and everyday conveniences. Step inside to an open main level featuring hardwood floors and large windows that fill the home with natural light. The kitchen boasts a walk-in pantry and connects seamlessly to the mudroom and laundry area off the garage for easy, organized living. The primary suite includes its own private full bath, accompanied by two additional main-level bedrooms and a second full bathroom. The finished basement expands your living space with a fourth bedroom, third full bath, and a convenient kitchenette with a full-size refrigerator—ideal for guests, extended family, or a separate hangout space. You’ll also appreciate the ample storage options and the additional outdoor storage shed. Outside, enjoy a covered back patio overlooking green space and a serene pond, with walking trails right in your backyard. Multiple nearby ponds and open space make this location truly special. The heated three-car garage features gas heat, built-in lockers, and smart storage solutions for vehicles, tools, and hobbies. Experience the best of Brookhaven Estates—comfort, convenience, and scenic surroundings—all in a home that’s truly move-in ready!
Home Details
Home Type
- Single Family
Est. Annual Taxes
- $6,731
Year Built
- Built in 2018
Lot Details
- 10,118 Sq Ft Lot
- Property is Fully Fenced
- Chain Link Fence
- Property is zoned R-5
Home Design
- Ranch Style House
- Asphalt Shingled Roof
- Cement Board or Planked
Interior Spaces
- 1,487 Sq Ft Home
- Wet Bar
- Gas Fireplace
- Mud Room
- Family Room Downstairs
- Dining Area
- Finished Basement
Kitchen
- Eat-In Kitchen
- Walk-In Pantry
- Stove
- Microwave
- Dishwasher
Flooring
- Wood
- Carpet
- Tile
Bedrooms and Bathrooms
- 4 Bedrooms | 3 Main Level Bedrooms
Laundry
- Laundry on main level
- Dryer
- Washer
Parking
- 3 Car Attached Garage
- Driveway
Outdoor Features
- Covered Patio or Porch
- Outdoor Storage
Utilities
- Forced Air Heating and Cooling System
Community Details
- No Home Owners Association
Listing and Financial Details
- Assessor Parcel Number 17100182059524
Map
Home Values in the Area
Average Home Value in this Area
Tax History
| Year | Tax Paid | Tax Assessment Tax Assessment Total Assessment is a certain percentage of the fair market value that is determined by local assessors to be the total taxable value of land and additions on the property. | Land | Improvement |
|---|---|---|---|---|
| 2025 | $6,316 | $407,800 | $89,800 | $318,000 |
| 2024 | $6,316 | $377,100 | $82,200 | $294,900 |
| 2023 | $6,652 | $377,100 | $82,200 | $294,900 |
| 2022 | $6,566 | $334,900 | $87,800 | $247,100 |
| 2021 | $6,982 | $334,900 | $87,800 | $247,100 |
| 2020 | $6,982 | $335,200 | $92,500 | $242,700 |
| 2019 | $10 | $335,200 | $92,500 | $242,700 |
| 2018 | $8 | $470 | $470 | $0 |
Property History
| Date | Event | Price | List to Sale | Price per Sq Ft | Prior Sale |
|---|---|---|---|---|---|
| 11/19/2025 11/19/25 | For Sale | $480,000 | +45.5% | $323 / Sq Ft | |
| 01/25/2021 01/25/21 | Sold | $330,000 | 0.0% | $222 / Sq Ft | View Prior Sale |
| 01/25/2021 01/25/21 | Pending | -- | -- | -- | |
| 12/07/2020 12/07/20 | For Sale | $330,000 | -- | $222 / Sq Ft |
Purchase History
| Date | Type | Sale Price | Title Company |
|---|---|---|---|
| Warranty Deed | $330,000 | None Listed On Document | |
| Warranty Deed | $353,500 | None Available |
Mortgage History
| Date | Status | Loan Amount | Loan Type |
|---|---|---|---|
| Open | $313,500 | New Conventional | |
| Previous Owner | $288,000 | Construction |
Source: Des Moines Area Association of REALTORS®
MLS Number: 730690
APN: 171/00182-059-524
- 726 35th St SW
- 4219 5th Ave SW
- 4227 5th Ave SW
- Hamilton Plan at Brook Ridge
- Aldridge Plan at Brook Ridge
- Roland Plan at Brook Ridge
- Bellhaven Plan at Brook Ridge
- 3513 10th Ave SW
- Buckeye Plan at Clay Estates
- 3438 10th Ave SW
- 2909 6th Ave SW
- 2835 6th Ave SW
- 2925 6th Ave SW
- 2901 6th Ave SW
- 3231 10th Ave SW
- 731 31st Ct SW
- 802 31st Ct SW
- 732 31st Ct SW
- 826 31st Ct SW
- 810 31st Ct SW
- 2570 1st Ave S
- 509 15th St SE
- 415 Center Place
- 770 NE 70th St
- 908 8th St SW
- 901 7th Ave SE
- 1827 34th Ave SW
- 799 NE 60th St
- 1002-1108 4th St SW
- 2165 Copper Wynd Dr
- 526 43rd St SW
- 1490 34th Ave SW
- 5115 NE 23rd Ave
- 100-112 5th Ave NW
- 3799 Village Run Dr
- 405 Hillside Ct
- 351 2nd St NW
- 935 Sherrylynn Blvd
- 5327 Jennifer Dr
- 5756 Basswood Ln
