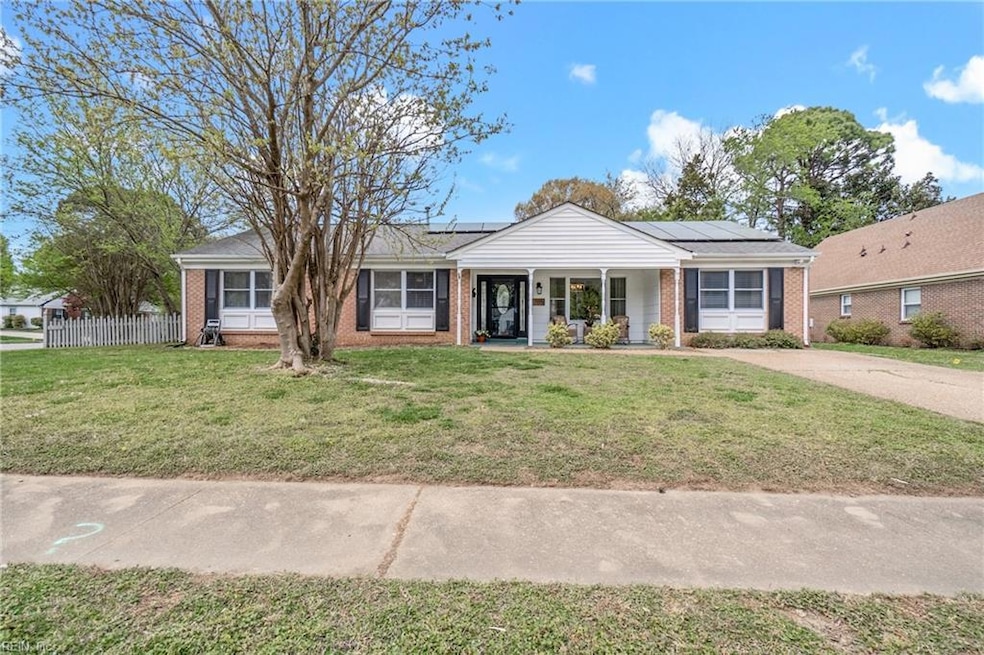
705 Abbey Arch Virginia Beach, VA 23455
Pembroke NeighborhoodHighlights
- Deck
- Attic
- No HOA
- Pembroke Meadows Elementary School Rated A-
- Corner Lot
- Breakfast Area or Nook
About This Home
As of May 2025Welcome to this beautifully updated ranch-style home situated on a spacious corner lot in a highly sought-after, centrally located neighborhood. This 4-bedroom, 2 full-bath gem offers a perfect blend of modern updates and timeless charm. Step inside to discover a freshly painted interior and brand-new flooring throughout. The kitchen is updated with contemporary finishes, with tons of counter space and storage. Both bathrooms are also updated with stylish fixtures and finishes. Enjoy multiple living areas including a formal living room, dining room, cozy family room, and a dedicated eating area off the kitchen. The converted garage serves as an ideal flex space—great for a home office, gym, playroom, or guest suite. Outside, you’ll love the fully fenced backyard, large deck for outdoor gatherings, and a super cute front porch that welcomes you home. A storage shed adds even more convenience. Located just minutes from restaurants, shopping, schools, and major highways.
Home Details
Home Type
- Single Family
Est. Annual Taxes
- $4,285
Year Built
- Built in 1968
Lot Details
- 0.25 Acre Lot
- Wood Fence
- Back Yard Fenced
- Corner Lot
- Property is zoned R10
Home Design
- Brick Exterior Construction
- Slab Foundation
- Asphalt Shingled Roof
Interior Spaces
- 2,363 Sq Ft Home
- 1-Story Property
- Ceiling Fan
- Window Treatments
- Entrance Foyer
- Utility Room
- Washer and Dryer Hookup
- Scuttle Attic Hole
Kitchen
- Breakfast Area or Nook
- Electric Range
- Microwave
- Dishwasher
- Disposal
Flooring
- Carpet
- Laminate
- Ceramic Tile
Bedrooms and Bathrooms
- 4 Bedrooms
- En-Suite Primary Bedroom
- Walk-In Closet
- 2 Full Bathrooms
Parking
- Converted Garage
- Driveway
- Off-Street Parking
Outdoor Features
- Deck
- Storage Shed
- Porch
Schools
- Pembroke Meadows Elementary School
- Independence Middle School
- Princess Anne High School
Utilities
- Central Air
- Heat Pump System
- Electric Water Heater
- Cable TV Available
Community Details
- No Home Owners Association
- Pembroke Meadows Subdivision
Ownership History
Purchase Details
Home Financials for this Owner
Home Financials are based on the most recent Mortgage that was taken out on this home.Purchase Details
Home Financials for this Owner
Home Financials are based on the most recent Mortgage that was taken out on this home.Purchase Details
Home Financials for this Owner
Home Financials are based on the most recent Mortgage that was taken out on this home.Similar Homes in Virginia Beach, VA
Home Values in the Area
Average Home Value in this Area
Purchase History
| Date | Type | Sale Price | Title Company |
|---|---|---|---|
| Bargain Sale Deed | $495,000 | First American Title Insurance | |
| Bargain Sale Deed | $390,000 | Old Republic Title | |
| Warranty Deed | $285,000 | -- |
Mortgage History
| Date | Status | Loan Amount | Loan Type |
|---|---|---|---|
| Open | $495,000 | VA | |
| Previous Owner | $404,040 | VA | |
| Previous Owner | $272,535 | VA | |
| Previous Owner | $269,641 | VA | |
| Previous Owner | $291,127 | VA | |
| Previous Owner | $77,013 | New Conventional |
Property History
| Date | Event | Price | Change | Sq Ft Price |
|---|---|---|---|---|
| 05/20/2025 05/20/25 | Sold | $495,000 | +1.0% | $209 / Sq Ft |
| 04/23/2025 04/23/25 | Pending | -- | -- | -- |
| 04/05/2025 04/05/25 | For Sale | $490,000 | -- | $207 / Sq Ft |
Tax History Compared to Growth
Tax History
| Year | Tax Paid | Tax Assessment Tax Assessment Total Assessment is a certain percentage of the fair market value that is determined by local assessors to be the total taxable value of land and additions on the property. | Land | Improvement |
|---|---|---|---|---|
| 2024 | $4,285 | $441,700 | $149,500 | $292,200 |
| 2023 | $4,280 | $432,300 | $149,500 | $282,800 |
| 2022 | $3,778 | $381,600 | $130,000 | $251,600 |
| 2021 | $2,849 | $287,800 | $109,200 | $178,600 |
| 2020 | $2,859 | $281,000 | $109,200 | $171,800 |
| 2019 | $2,847 | $268,900 | $101,400 | $167,500 |
| 2018 | $2,696 | $268,900 | $101,400 | $167,500 |
| 2017 | $2,722 | $271,500 | $104,000 | $167,500 |
| 2016 | $2,622 | $264,800 | $104,000 | $160,800 |
| 2015 | $2,494 | $251,900 | $104,000 | $147,900 |
| 2014 | $2,201 | $236,700 | $115,700 | $121,000 |
Agents Affiliated with this Home
-
Valentina Lee

Seller's Agent in 2025
Valentina Lee
Seaside Realty
(757) 971-3205
2 in this area
283 Total Sales
-
Micah Lee

Seller Co-Listing Agent in 2025
Micah Lee
Seaside Realty
(757) 828-9896
2 in this area
242 Total Sales
-
Alexandra Serrano

Buyer's Agent in 2025
Alexandra Serrano
The Real Estate Group
(757) 705-5749
4 in this area
124 Total Sales
Map
Source: Real Estate Information Network (REIN)
MLS Number: 10577339
APN: 1478-72-6090
- 713 Bishop Dr
- 724 Bishop Dr
- 4312 Cambria Cir
- 4308 Temple Ct
- 600 Cambria Ct
- 4249 Cheswick Ln
- 4456 Hudgins Dr
- 4505 Hessian Ct
- 675 Thalia Point Rd
- 609 Thalia Point Rd
- 1009 Witch Point Trail
- 933 Ferry Plantation Rd
- 4704 Lonewillow Ln
- 845 Hopwood Ln
- 4356 Wishart Rd
- 1029 Ferry Plantation Rd
- 1068 Haygood Estate Ln
- 624 Piney Point Rd
- 669 Kenneth Rd
- 504 King George Rd
