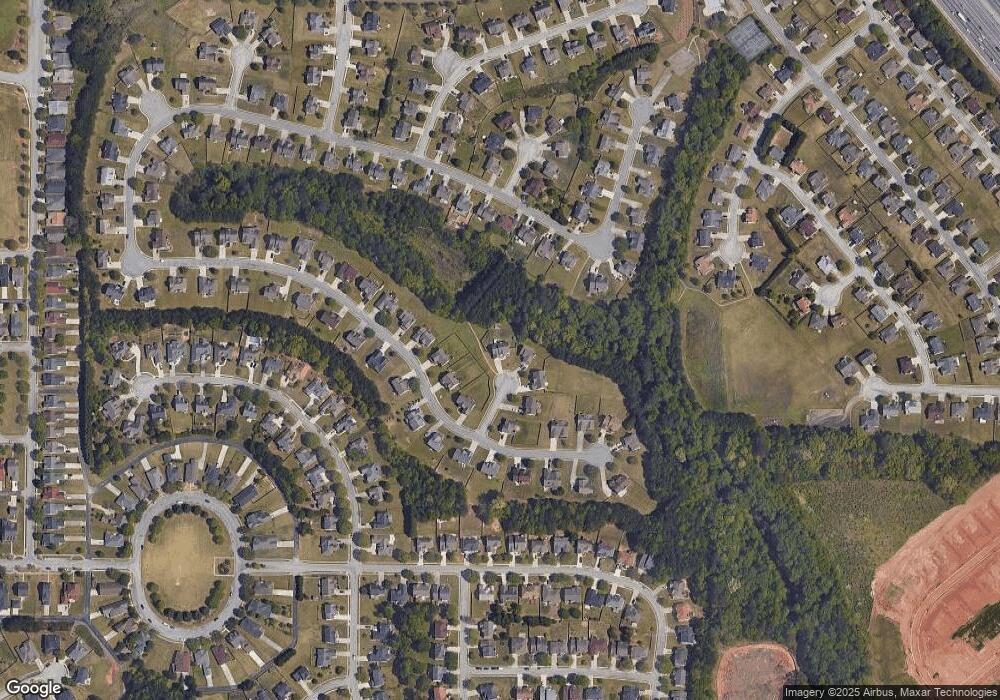705 Arranmore Ct Unit 2 Stockbridge, GA 30281
Estimated Value: $384,000 - $415,000
5
Beds
3
Baths
2,953
Sq Ft
$135/Sq Ft
Est. Value
About This Home
This home is located at 705 Arranmore Ct Unit 2, Stockbridge, GA 30281 and is currently estimated at $397,872, approximately $134 per square foot. 705 Arranmore Ct Unit 2 is a home located in Henry County with nearby schools including Red Oak Elementary School, Dutchtown Middle School, and Dutchtown High School.
Ownership History
Date
Name
Owned For
Owner Type
Purchase Details
Closed on
Oct 7, 2004
Sold by
Tim Jones Properties Inc
Bought by
Tim Jones Communities Inc
Current Estimated Value
Home Financials for this Owner
Home Financials are based on the most recent Mortgage that was taken out on this home.
Original Mortgage
$196,717
Outstanding Balance
$115,100
Interest Rate
8.7%
Mortgage Type
New Conventional
Estimated Equity
$282,772
Purchase Details
Closed on
Oct 6, 2004
Sold by
Tim Jones Communities Inc
Bought by
Depass Heather and Depass Christopher
Home Financials for this Owner
Home Financials are based on the most recent Mortgage that was taken out on this home.
Original Mortgage
$196,717
Outstanding Balance
$115,100
Interest Rate
8.7%
Mortgage Type
New Conventional
Estimated Equity
$282,772
Create a Home Valuation Report for This Property
The Home Valuation Report is an in-depth analysis detailing your home's value as well as a comparison with similar homes in the area
Home Values in the Area
Average Home Value in this Area
Purchase History
| Date | Buyer | Sale Price | Title Company |
|---|---|---|---|
| Tim Jones Communities Inc | $27,000 | -- | |
| Depass Heather | $218,600 | -- |
Source: Public Records
Mortgage History
| Date | Status | Borrower | Loan Amount |
|---|---|---|---|
| Open | Depass Heather | $196,717 |
Source: Public Records
Tax History Compared to Growth
Tax History
| Year | Tax Paid | Tax Assessment Tax Assessment Total Assessment is a certain percentage of the fair market value that is determined by local assessors to be the total taxable value of land and additions on the property. | Land | Improvement |
|---|---|---|---|---|
| 2025 | $4,926 | $147,640 | $18,000 | $129,640 |
| 2024 | $4,926 | $141,280 | $18,000 | $123,280 |
| 2023 | $4,697 | $151,280 | $14,000 | $137,280 |
| 2022 | $4,113 | $122,760 | $14,000 | $108,760 |
| 2021 | $3,360 | $90,920 | $12,000 | $78,920 |
| 2020 | $3,310 | $88,840 | $10,000 | $78,840 |
| 2019 | $3,239 | $88,960 | $10,000 | $78,960 |
| 2018 | $3,139 | $84,720 | $10,000 | $74,720 |
| 2016 | $2,612 | $70,480 | $12,000 | $58,480 |
| 2015 | $2,457 | $64,880 | $8,000 | $56,880 |
| 2014 | $2,185 | $57,480 | $6,400 | $51,080 |
Source: Public Records
Map
Nearby Homes
- 213 Sunderland Way Unit 1
- 512 Chaucer Way Unit 1
- 300 Monarch Village Way
- 1341 Kent Manor Unit 3
- 719 Nightwind Way
- 1653 Jersey Dr
- 1545 Brangus Dr
- 266 Monarch Village Way
- 198 Broder Farms Dr
- 687 Pathwood Ln
- 591 Creek Valley Ct
- 469 Village Cir
- 602 Brookwater Dr
- 263 Northwind Dr
- 486 Village Cir
- 924 Dexter Dr
- 3916 Champagne Dr
- 623 Brookwater Dr
- 712 Arranmore Ct
- 712 Arranmore Ct Unit 2
- 0 Arranmore Ct Unit 7479240
- 0 Arranmore Ct Unit 7233342
- 373 Sunderland Way Unit 2
- 365 Sunderland Way
- 365 Sunderland Way Unit 2
- 708 Arranmore Ct
- 369 Sunderland Way
- 377 Sunderland Way Unit 2
- 704 Arranmore Ct Unit 2
- 361 Sunderland Way Unit 2
- 245 Sunderland Way Unit 1
- 381 Sunderland Way
- 381 Sunderland Way Unit 2
- 237 Sunderland Way Unit 1
- 233 Sunderland Way
- 233 Sunderland Way Unit 1
- 385 Sunderland Way Unit 2
- 241 Sunderland Way Unit 2
