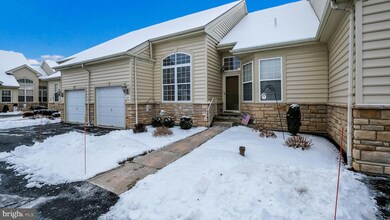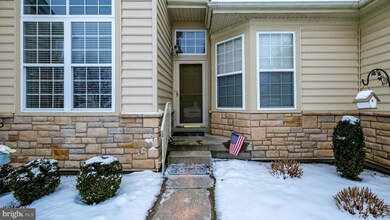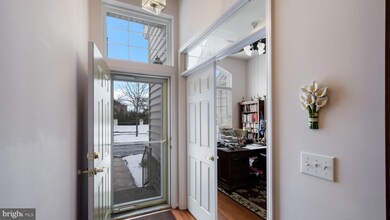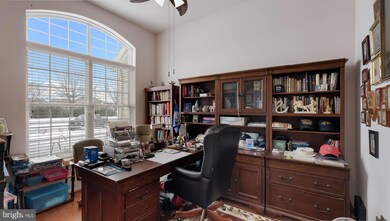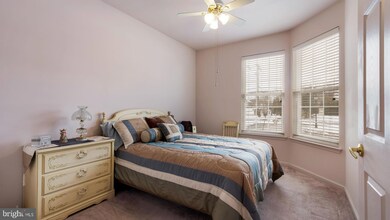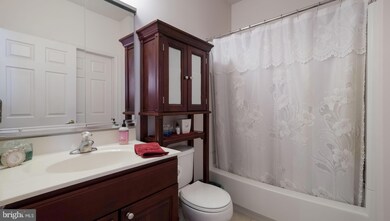
705 Barrington Ct Unit 52 Warrington, PA 18976
Warrington NeighborhoodEstimated Value: $461,000 - $497,000
Highlights
- Fitness Center
- Open Floorplan
- Clubhouse
- Senior Living
- Carriage House
- Wood Flooring
About This Home
As of March 2024If you have been Wishing for an Affordable. Attractive and Convenient Adult Community then your Search is OVER! Lamplighter Village Checks all of the Boxes. The LOW monthly Condo Fee Includes a Wonderful Community Walking Path as well as a Beautiful Gazebo with Lots of Seating Anxiously Awaiting Warm. Sunny Weather Ahead. In the meantime, the Adjacent Clubhouse is the Perfect Indoor Spot for making New Friends while enjoying Community Events, Holiday Parties, or Simply Playing a Relaxing Game of Cards or Reading a Good Book. You can also work out at your own pace in the Nicely Equipped Fitness Center. Now that you have Fallen in Love with the Community the next Step is Waiting for the Ideal Home to be Offered. You Won’t Believe your Luck When you Step into this 2 BR, 2.5 Bath Unit and Are Welcomed by an Open and Airy Floor Plan with a Large Hardwood Foyer and Big Double Coat Closet. On the Left, Double Glass Doors Invite you into the Office/Library with Dramatic Ceiling and Decorative Window. On the Right is a Nicely Sized Guest Room with Double Closet, Wall to Wall Carpet (In the Process of Replacement) and Access to a Roomy Full Bath which also Conveniently has Access from the Foyer. Straight ahead is the Main Living Area Featuring a Great Living Room with a Cathedral Ceiling and Cozy Gas Fireplace Perfect for the Chilly Nights upon us. The Adjoining Kitchen Boasts a Very Large Granite Peninsula with Room for Seating as well as Stately 9 Ft Cherry Cabinets with Crown Molding. You will also find an Extra Deep Under Mount SS Sink, Built in Microwave, Smooth Top Range with Double Oven and D/W. Even the Refrigerator Stays. The Breakfast Area Has Sliders that Lead the Way to the 10 X 8 Deck with Retractable SunSetter Awning. A Private Owner’s Suite is Just What you are Hoping for with a Spacious Bedroom (Wall to Wall Carpet is in the Process of Replacement) with Ceiling Fan, Walk in Closet, Additional Storage/Linen Closet and Luxurious Full Bath with Tile Shower and a Lovely Double Vanity. A Convenient Laundry Room Includes a Washer, Dryer & Sink plus Shelving and Storage Cabinetry. As a Huge Bonus an Incredible Finished Basement Doubles your Living Space. The Current Owners have set up a Full Size Dining Table and There is a Bar Area with Wine Refrigerator, Cabinetry, Sink and an Abundance of Wine Racks. A Gorgeous Pool Table. Fun Player Piano and an Electric Fireplace are All Included Making this Entire Floor an Entertainer’s Dream. A Walk in Closet, Unfinished Storage Area with Shelving and an Enclosed Sump Pump Finish off the Lower Level. In Addition, this Community is Located Minutes from The Unique Offerings of Historic Doylestown Boro and the Fine Shoppes and Eateries of Valley Square. Last But Not Least Just RELAX and let your Community Fees Take care of the Grounds Maintenance, Snow Removal, Landscaping, Trash Removal and More. One more Bonus...Roofs are scheduled to be replaced this summer and the Seller is going to cover the cost for the Association Improvement.
Last Agent to Sell the Property
New Horizons Real Estate, Inc. License #RM044032A Listed on: 01/25/2024

Townhouse Details
Home Type
- Townhome
Est. Annual Taxes
- $5,975
Year Built
- Built in 2005
Lot Details
- 1,873
HOA Fees
- $375 Monthly HOA Fees
Parking
- 1 Car Attached Garage
- Front Facing Garage
- Driveway
- Off-Street Parking
Home Design
- Carriage House
- Frame Construction
- Stone Siding
- Vinyl Siding
- Concrete Perimeter Foundation
Interior Spaces
- Property has 1 Level
- Open Floorplan
- Wet Bar
- Bar
- Ceiling Fan
- Recessed Lighting
- Entrance Foyer
- Living Room
- Dining Area
- Den
- Finished Basement
Kitchen
- Breakfast Area or Nook
- Double Oven
- Electric Oven or Range
- Built-In Range
- Stove
- Built-In Microwave
- Dishwasher
Flooring
- Wood
- Carpet
Bedrooms and Bathrooms
- 2 Main Level Bedrooms
- En-Suite Primary Bedroom
- En-Suite Bathroom
- Walk-In Closet
- Bathtub with Shower
- Walk-in Shower
Laundry
- Laundry Room
- Laundry on main level
- Dryer
- Washer
Eco-Friendly Details
- Energy-Efficient Appliances
Utilities
- Forced Air Heating and Cooling System
- Natural Gas Water Heater
Listing and Financial Details
- Tax Lot 018-052
- Assessor Parcel Number 50-012-018-052
Community Details
Overview
- Senior Living
- Association fees include common area maintenance, exterior building maintenance, health club, lawn maintenance, recreation facility, snow removal, trash
- Senior Community | Residents must be 55 or older
- Lamplighter Village Subdivision
Amenities
- Clubhouse
- Game Room
- Community Center
- Meeting Room
- Party Room
- Community Dining Room
- Recreation Room
Recreation
- Fitness Center
- Jogging Path
Pet Policy
- Dogs and Cats Allowed
Ownership History
Purchase Details
Home Financials for this Owner
Home Financials are based on the most recent Mortgage that was taken out on this home.Purchase Details
Similar Homes in Warrington, PA
Home Values in the Area
Average Home Value in this Area
Purchase History
| Date | Buyer | Sale Price | Title Company |
|---|---|---|---|
| Toohey Joseph Patrick | $480,000 | H & H Settlement Services | |
| Sawyer Robert G | $276,500 | -- |
Mortgage History
| Date | Status | Borrower | Loan Amount |
|---|---|---|---|
| Open | Toohey Joseph Patrick | $264,000 |
Property History
| Date | Event | Price | Change | Sq Ft Price |
|---|---|---|---|---|
| 03/01/2024 03/01/24 | Sold | $480,000 | -4.0% | $152 / Sq Ft |
| 01/30/2024 01/30/24 | Pending | -- | -- | -- |
| 01/25/2024 01/25/24 | For Sale | $499,900 | -- | $159 / Sq Ft |
Tax History Compared to Growth
Tax History
| Year | Tax Paid | Tax Assessment Tax Assessment Total Assessment is a certain percentage of the fair market value that is determined by local assessors to be the total taxable value of land and additions on the property. | Land | Improvement |
|---|---|---|---|---|
| 2024 | $6,324 | $34,260 | $0 | $34,260 |
| 2023 | $5,855 | $34,260 | $0 | $34,260 |
| 2022 | $5,740 | $34,260 | $0 | $34,260 |
| 2021 | $5,676 | $34,260 | $0 | $34,260 |
| 2020 | $5,676 | $34,260 | $0 | $34,260 |
| 2019 | $5,642 | $34,260 | $0 | $34,260 |
| 2018 | $5,579 | $34,260 | $0 | $34,260 |
| 2017 | $5,504 | $34,260 | $0 | $34,260 |
| 2016 | $5,486 | $34,260 | $0 | $34,260 |
| 2015 | -- | $34,260 | $0 | $34,260 |
| 2014 | -- | $34,260 | $0 | $34,260 |
Agents Affiliated with this Home
-
Rob della Franzia

Seller's Agent in 2024
Rob della Franzia
New Horizons Real Estate, Inc.
(215) 407-3837
7 in this area
123 Total Sales
-
Daniel Caparo

Buyer's Agent in 2024
Daniel Caparo
EXP Realty, LLC
(215) 431-3255
4 in this area
149 Total Sales
Map
Source: Bright MLS
MLS Number: PABU2063894
APN: 50-012-018-052
- 501 Fullerton Farm Ct Lot #30
- 528 Fullerton Farm Ct
- 1607 Highgrove Ct Unit 127
- 515 McNaney Farm Dr #8
- 513 McNaney Farm Dr Lot #7
- 511 McNaney Farm Dr Lot #6
- 506 McNaney Farm Dr Lot # 27
- 502 McNaney Farm Dr Lot #25
- 145 S Founders Ct
- 153 S Founders Ct
- 651 N Settlers Cir
- 2710 Harvard Dr
- 279 Folly Rd
- 3146 Wier Dr E Unit 50
- 858 Elbow Ln
- 600 Conrad Dr
- 3174 Wier Dr E Unit E
- 3165 Pickertown Rd
- 3224 Wier Dr W Unit W
- 837 Purple Martin Ct Unit 215
- 705 Barrington Ct Unit 52
- 706 Barrington Ct Unit 53
- 704 Barrington Ct
- 703 Barrington Ct
- 802 Devonshire Ct Unit 55
- 801 Devonshire Ct Unit 54
- 803 Devonshire Ct Unit 56
- 702 Barrington Ct Unit 49
- 804 Devonshire Ct Unit 57
- 101 Andover Ct Unit 42
- 805 Devonshire Ct Unit 58
- 211 Canterbury Ct
- 211 Canterbury Ct Unit 41
- 102 Andover Ct Unit 43
- 806 Devonshire Ct Unit 59
- 210 Canterbury Ct Unit 40
- 103 Andover Ct
- 103 Andover Ct Unit 44
- 810 Devonshire Ct
- 209 Canterbury Ct Unit 39

