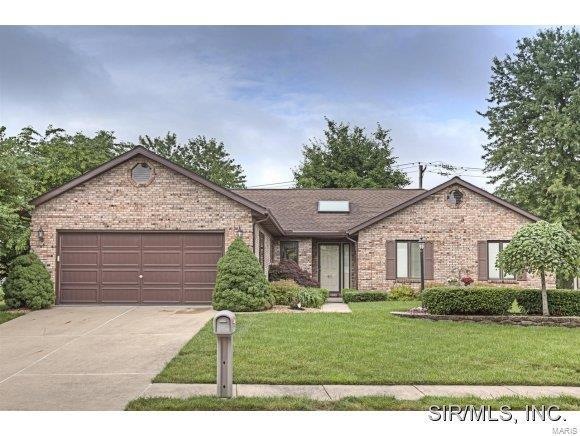
705 Bobwhite Cir O Fallon, IL 62269
Highlights
- Deck
- Lower Floor Utility Room
- Patio
- Kampmeyer Elementary School Rated A-
About This Home
As of August 2020Exceptionally well maintained ranch located on cul-de-sac street. Neatly groomed landscaping and full brick front exterior contribute to the fantastic curb appeal. Glowing hardwood floors and skylight at entry invite you to venture further. Living room with vaulted ceiling, and brick surround fireplace. The main floor kitchen offers a smooth top range, eat-at peninsula, and pantry. Vaulted ceiling and walk-in closet in the master suite. Very nice master bath with skylight, dual sink vanity, garden tub, and separate shower. The awesome finished walkout basement is a great space to entertain and features a family room with fireplace, second full kitchen, game room, exercise room, bonus room and full bath. Gorgeous backyard with mature trees, deck with retractable awning, and patio. Finished garage, security system, humidifier, whole house fan, abundance of closet space, and storage shed. Be sure to view the HD video virtual tour.
Last Agent to Sell the Property
RE/MAX Preferred License #471004332 Listed on: 06/12/2014

Home Details
Home Type
- Single Family
Est. Annual Taxes
- $7,670
Year Built
- 1982
Parking
- 2 Car Garage
Interior Spaces
- 3 Main Level Bedrooms
- 3,878 Sq Ft Home
- Lower Floor Utility Room
- Basement Fills Entire Space Under The House
Outdoor Features
- Deck
- Patio
Additional Features
- Lot Dimensions are 39x120x125x129x87
- Heating System Uses Gas
Ownership History
Purchase Details
Home Financials for this Owner
Home Financials are based on the most recent Mortgage that was taken out on this home.Purchase Details
Home Financials for this Owner
Home Financials are based on the most recent Mortgage that was taken out on this home.Purchase Details
Home Financials for this Owner
Home Financials are based on the most recent Mortgage that was taken out on this home.Similar Homes in O Fallon, IL
Home Values in the Area
Average Home Value in this Area
Purchase History
| Date | Type | Sale Price | Title Company |
|---|---|---|---|
| Warranty Deed | $335,000 | None Available | |
| Warranty Deed | $307,000 | Bendick Title Ins | |
| Deed | $222,000 | Town & Country Title Co |
Mortgage History
| Date | Status | Loan Amount | Loan Type |
|---|---|---|---|
| Open | $342,705 | VA | |
| Previous Owner | $318,052 | VA | |
| Previous Owner | $1,270,083 | Purchase Money Mortgage | |
| Previous Owner | $21,414 | Unknown |
Property History
| Date | Event | Price | Change | Sq Ft Price |
|---|---|---|---|---|
| 08/07/2020 08/07/20 | Sold | $307,000 | -0.9% | $79 / Sq Ft |
| 07/03/2020 07/03/20 | Pending | -- | -- | -- |
| 06/13/2020 06/13/20 | Price Changed | $309,900 | -1.6% | $80 / Sq Ft |
| 06/04/2020 06/04/20 | For Sale | $314,900 | +41.8% | $81 / Sq Ft |
| 10/01/2014 10/01/14 | Sold | $222,000 | -5.5% | $57 / Sq Ft |
| 09/01/2014 09/01/14 | Pending | -- | -- | -- |
| 06/12/2014 06/12/14 | For Sale | $234,900 | -- | $61 / Sq Ft |
Tax History Compared to Growth
Tax History
| Year | Tax Paid | Tax Assessment Tax Assessment Total Assessment is a certain percentage of the fair market value that is determined by local assessors to be the total taxable value of land and additions on the property. | Land | Improvement |
|---|---|---|---|---|
| 2023 | $7,670 | $101,235 | $22,947 | $78,288 |
| 2022 | $6,786 | $93,073 | $21,097 | $71,976 |
| 2021 | $6,176 | $83,795 | $21,164 | $62,631 |
| 2020 | $6,124 | $79,320 | $20,034 | $59,286 |
| 2019 | $5,976 | $79,320 | $20,034 | $59,286 |
| 2018 | $5,809 | $77,017 | $19,452 | $57,565 |
| 2017 | $4,936 | $64,135 | $19,090 | $45,045 |
| 2016 | $4,918 | $62,638 | $18,644 | $43,994 |
| 2014 | $4,133 | $61,913 | $18,428 | $43,485 |
| 2013 | $4,987 | $63,013 | $18,145 | $44,868 |
Agents Affiliated with this Home
-
Lacey and Brent Dore

Seller's Agent in 2020
Lacey and Brent Dore
RE/MAX
(618) 973-2576
212 Total Sales
-
John Grissom

Buyer's Agent in 2020
John Grissom
Berkshire Hathaway HomeServices Select Properties
(618) 363-9004
274 Total Sales
-
David Holden

Seller's Agent in 2014
David Holden
RE/MAX Preferred
(618) 531-4887
Map
Source: MARIS MLS
MLS Number: MIS4308081
APN: 04-20.0-205-010
- 1213 Applewhite Rd
- 1401 Amberleaf Ct
- 1408 Cedar Ridge Dr
- 1217 Dempcy Ln
- 14 Shallowbrook Dr
- 1509 Cedar Ridge Dr
- 724 E Wesley Dr
- 426 Highland Peak Ct
- 1321 Engle Creek Dr
- 800 N Smiley St
- 1529 N Smiley St
- 6 Ravenwood Cir
- 202 Birch Creek Ct
- 612 Wheatfield Rd
- 1333 Winding Creek Ct
- 613 Julia Dr
- 1029 Stonybrook Dr
- 601 E Jefferson St
- 807 Estate Dr
- 785 Greystone Place
