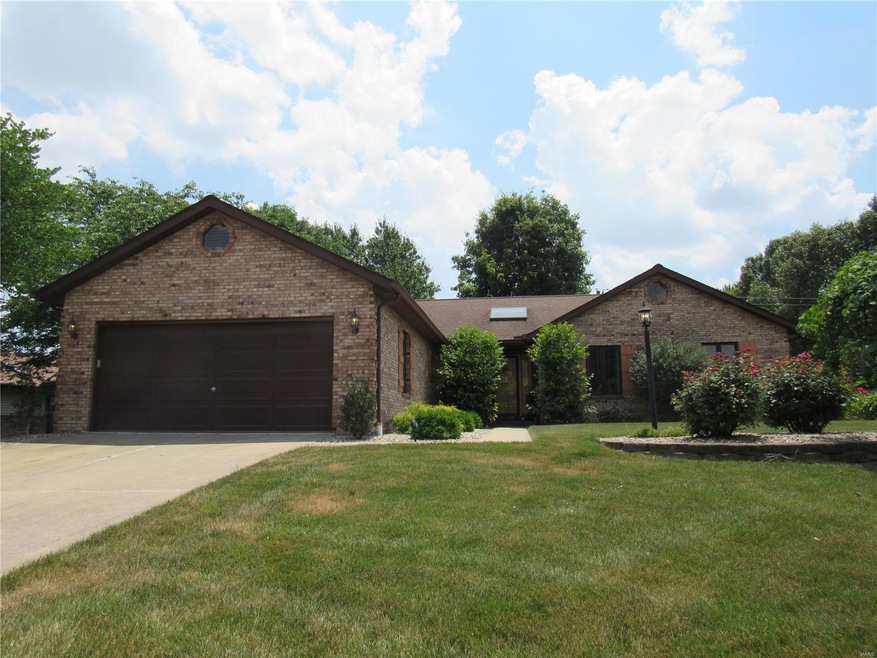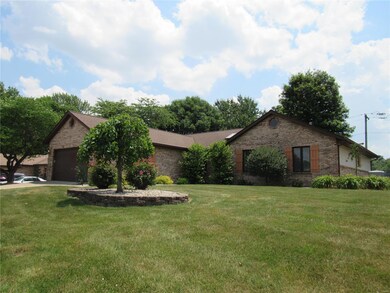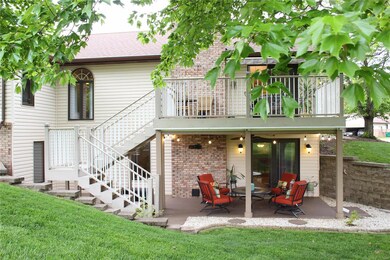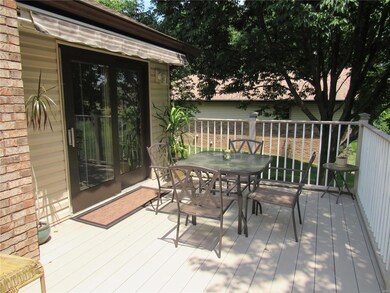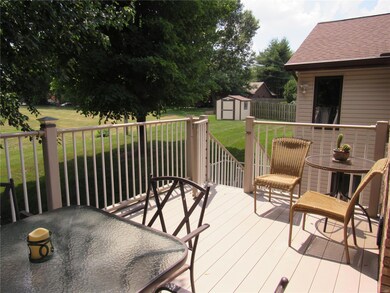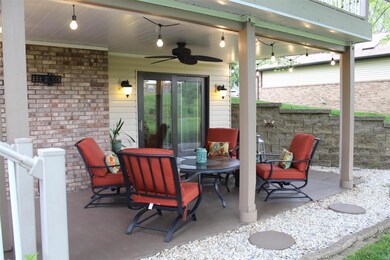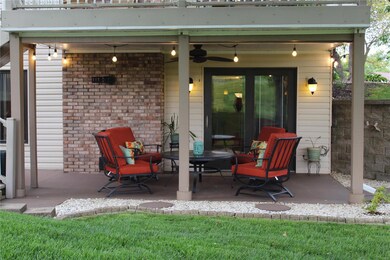
705 Bobwhite Cir O Fallon, IL 62269
Highlights
- Primary Bedroom Suite
- Deck
- Vaulted Ceiling
- Kampmeyer Elementary School Rated A-
- Family Room with Fireplace
- Ranch Style House
About This Home
As of August 2020Exceptional 4 bed/3 bath, renovated throughout. Cul-de-sac lot w/ private backyard. Fantastic curb appeal. Many impressive features including vaulted ceilings, skylights & true masonry fireplace. New carpet & 5" baseboards, new paint, refinished hardwood floors -all the work has been done here & it's ready to enjoy! Kitchen includes New quartz countertops, island, tile backsplash & appliances. Breakfast nook w/ bay window & pantry. Separate dining. Master bed suite has walk in closet, full master bath w/ separate tub/shower & dual sink vanity. 3rd bedroom used as office. Walk-out basement is almost entirely finished; including 2nd kitchen w/ concrete countertops, stone backsplash, newer appliances & another large pantry. Family Rm has ventless gas fireplace & crown molding. Bonus Rm/Rec room. Full bath & 4th bedroom complete the lower level! Large deck features retractable electric awning & patio below is covered by rain away system. Buyer to verify all info. Agent Related.
Last Agent to Sell the Property
RE/MAX Signature Properties License #475128953 Listed on: 06/04/2020

Last Buyer's Agent
Berkshire Hathaway HomeServices Select Properties License #475161823

Home Details
Home Type
- Single Family
Est. Annual Taxes
- $7,670
Year Built
- Built in 1986
Lot Details
- 0.4 Acre Lot
- Lot Dimensions are 39 x 120 x 125 x 129 x 87
- Cul-De-Sac
Parking
- 2 Car Attached Garage
Home Design
- Ranch Style House
- Brick Exterior Construction
- Vinyl Siding
Interior Spaces
- Wet Bar
- Central Vacuum
- Vaulted Ceiling
- Skylights
- Ventless Fireplace
- Fireplace Features Masonry
- Gas Fireplace
- Bay Window
- Sliding Doors
- Family Room with Fireplace
- 2 Fireplaces
- Living Room with Fireplace
- Formal Dining Room
- Attic Fan
- Laundry on main level
Kitchen
- Gas Oven or Range
- Microwave
- Dishwasher
- Kitchen Island
Flooring
- Wood
- Partially Carpeted
Bedrooms and Bathrooms
- 4 Bedrooms | 3 Main Level Bedrooms
- Primary Bedroom Suite
- Walk-In Closet
- 3 Full Bathrooms
- Dual Vanity Sinks in Primary Bathroom
- Separate Shower in Primary Bathroom
Basement
- Walk-Out Basement
- Basement Fills Entire Space Under The House
- Fireplace in Basement
- Bedroom in Basement
- Finished Basement Bathroom
Outdoor Features
- Deck
- Patio
- Shed
Schools
- Ofallon Dist 90 Elementary And Middle School
- Ofallon High School
Utilities
- Forced Air Heating and Cooling System
- Heat Pump System
- Heating System Uses Gas
- Gas Water Heater
Community Details
- Recreational Area
Listing and Financial Details
- Assessor Parcel Number 04-20.0-205-010
Ownership History
Purchase Details
Home Financials for this Owner
Home Financials are based on the most recent Mortgage that was taken out on this home.Purchase Details
Home Financials for this Owner
Home Financials are based on the most recent Mortgage that was taken out on this home.Purchase Details
Home Financials for this Owner
Home Financials are based on the most recent Mortgage that was taken out on this home.Similar Homes in O Fallon, IL
Home Values in the Area
Average Home Value in this Area
Purchase History
| Date | Type | Sale Price | Title Company |
|---|---|---|---|
| Warranty Deed | $335,000 | None Available | |
| Warranty Deed | $307,000 | Bendick Title Ins | |
| Deed | $222,000 | Town & Country Title Co |
Mortgage History
| Date | Status | Loan Amount | Loan Type |
|---|---|---|---|
| Open | $342,705 | VA | |
| Previous Owner | $318,052 | VA | |
| Previous Owner | $1,270,083 | Purchase Money Mortgage | |
| Previous Owner | $21,414 | Unknown |
Property History
| Date | Event | Price | Change | Sq Ft Price |
|---|---|---|---|---|
| 08/07/2020 08/07/20 | Sold | $307,000 | -0.9% | $79 / Sq Ft |
| 07/03/2020 07/03/20 | Pending | -- | -- | -- |
| 06/13/2020 06/13/20 | Price Changed | $309,900 | -1.6% | $80 / Sq Ft |
| 06/04/2020 06/04/20 | For Sale | $314,900 | +41.8% | $81 / Sq Ft |
| 10/01/2014 10/01/14 | Sold | $222,000 | -5.5% | $57 / Sq Ft |
| 09/01/2014 09/01/14 | Pending | -- | -- | -- |
| 06/12/2014 06/12/14 | For Sale | $234,900 | -- | $61 / Sq Ft |
Tax History Compared to Growth
Tax History
| Year | Tax Paid | Tax Assessment Tax Assessment Total Assessment is a certain percentage of the fair market value that is determined by local assessors to be the total taxable value of land and additions on the property. | Land | Improvement |
|---|---|---|---|---|
| 2023 | $7,670 | $101,235 | $22,947 | $78,288 |
| 2022 | $6,786 | $93,073 | $21,097 | $71,976 |
| 2021 | $6,176 | $83,795 | $21,164 | $62,631 |
| 2020 | $6,124 | $79,320 | $20,034 | $59,286 |
| 2019 | $5,976 | $79,320 | $20,034 | $59,286 |
| 2018 | $5,809 | $77,017 | $19,452 | $57,565 |
| 2017 | $4,936 | $64,135 | $19,090 | $45,045 |
| 2016 | $4,918 | $62,638 | $18,644 | $43,994 |
| 2014 | $4,133 | $61,913 | $18,428 | $43,485 |
| 2013 | $4,987 | $63,013 | $18,145 | $44,868 |
Agents Affiliated with this Home
-

Seller's Agent in 2020
Lacey and Brent Dore
RE/MAX
(618) 973-2576
21 in this area
209 Total Sales
-

Buyer's Agent in 2020
John Grissom
Berkshire Hathaway HomeServices Select Properties
(618) 363-9004
64 in this area
268 Total Sales
-

Seller's Agent in 2014
David Holden
RE/MAX Preferred
(618) 531-4887
Map
Source: MARIS MLS
MLS Number: MIS20032066
APN: 04-20.0-205-010
- 1217 Dempcy Ln
- 14 Shallowbrook Dr
- 1505 Cedar Ridge Dr
- 1509 Cedar Ridge Dr
- 724 E Wesley Dr
- 935 Saint Nicholas Dr
- 806 N Smiley St
- 28 Shallowbrook Dr
- 910 Indian Springs Rd
- 1529 N Smiley St
- 813 Reiss Rd
- 786 N 7 Hills Rd
- 1302 Bossler Ln
- 1029 Stonybrook Dr
- 601 E Jefferson St
- 0 Glen Hollow Dr
- 218 W Stonybrook Dr
- 818 Paige Ln
- 108 Chickasaw Ln
- 804 Cardiff Ct
